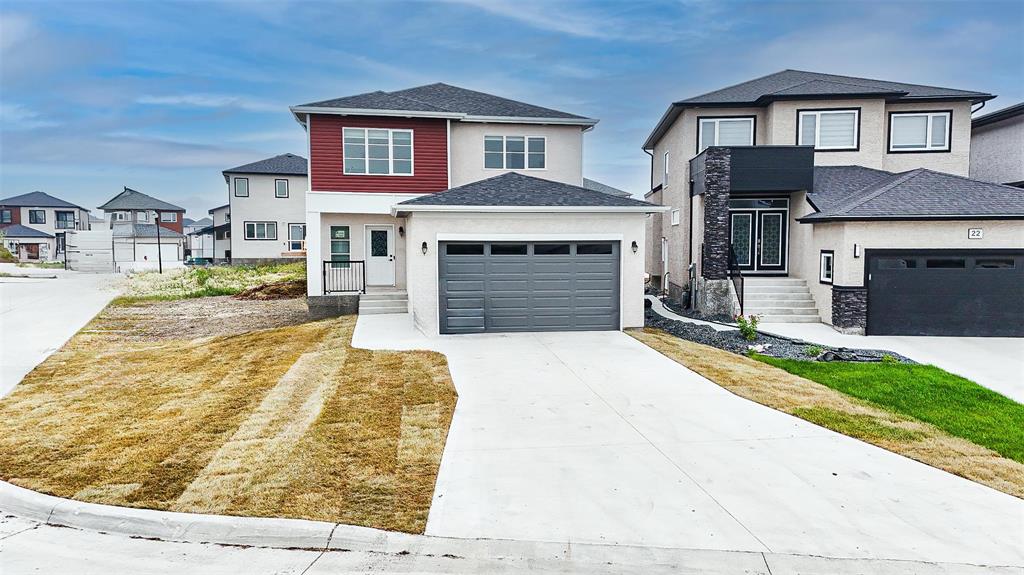RE/MAX Associates
1060 McPhillips Street, Winnipeg, MB, R2X 2K9

SS Starts now. Offer as received.This property description highlights a spacious and well-designed 2069 sq ft, two-storey home in Prairie Pointe. Features include a main floor with 9' ceilings, oversized windows, and a bedroom with a 3-piece bathroom, ideal for guests or family. The upper level offers a large primary bedroom with a walk-in closet, additional two bedrooms, a 4-piece bathroom, upstairs laundry, and an open loft area suited for various uses. The basement is insulated and ready for customization, with a separate side entrance for additional convenience. Located near U of M, schools, shopping, and amenities. Contact to schedule a private showing!
| Level | Type | Dimensions |
|---|---|---|
| Main | Great Room | 17.83 ft x 14 ft |
| Kitchen | 15 ft x 8.5 ft | |
| Dining Room | 15 ft x 10.42 ft | |
| Bedroom | 11.25 ft x 9.58 ft | |
| Three Piece Bath | - | |
| Upper | Primary Bedroom | 15 ft x 11.67 ft |
| Bedroom | 11.25 ft x 11.33 ft | |
| Bedroom | 12 ft x 11.33 ft | |
| Loft | 13.75 ft x 10 ft | |
| Four Piece Ensuite Bath | - | |
| Four Piece Bath | - |