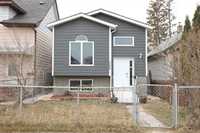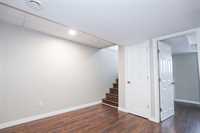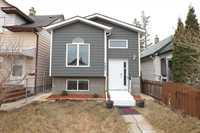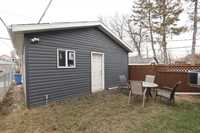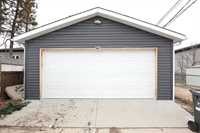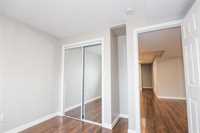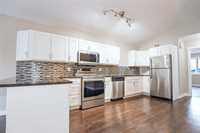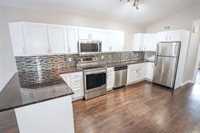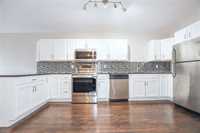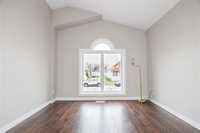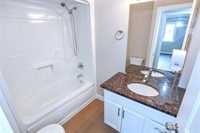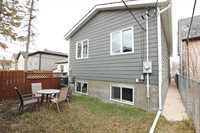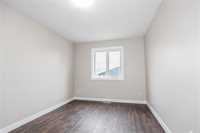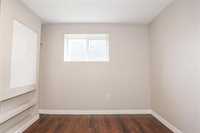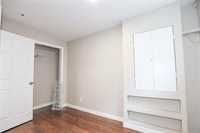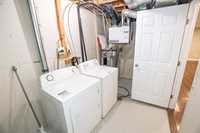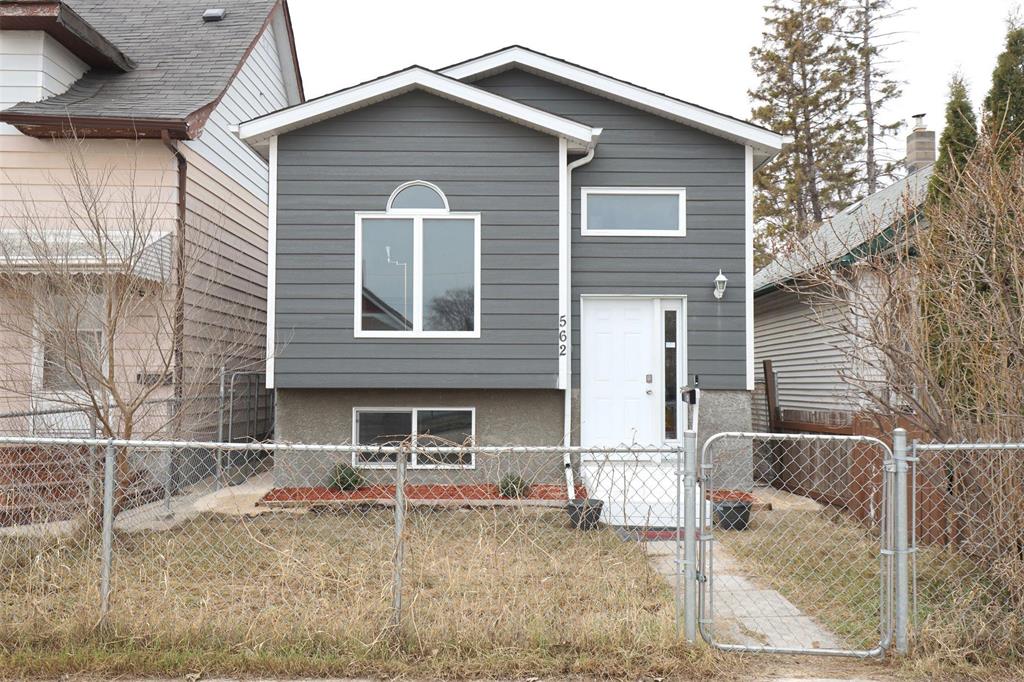
S/S NOW ! .Built in 2015, this home is like new ! The open floor plan is great for entertaining or spending time with family. Featuring a chef's dream kitchen w/ lots of cabinets, beautiful granite counters, breakfast bar & the appliances are incl. The separate dining area is open to the kitchen and the living room is bright & cheery w/a large picture window. Both main floor bedrooms are a good size w/ample closet space & new luxury vinyl flooring. The raised basement has a high ceiling, large windows , has two a good size bedrooms and full bathroom ..... There is a sump pump, & 200 Amp panel. Washer & dryer also incl. Maintenance free exterior w/composite siding, aluminum facia, soffit & eaves. The front & back yard are fully fenced , perfect for the kids or family pets! double detached garage ! DON"T MISS OUT! All measurements are -/+ jogs
- Basement Development Fully Finished
- Bathrooms 2
- Bathrooms (Full) 2
- Bedrooms 4
- Building Type Bi-Level
- Built In 2015
- Exterior Composite, Wood Siding
- Floor Space 865 sqft
- Gross Taxes $2,953.98
- Neighbourhood East Kildonan
- Property Type Residential, Single Family Detached
- Rental Equipment None
- School Division Winnipeg (WPG 1)
- Tax Year 24
- Parking Type
- Double Detached
- Site Influences
- Fenced
- Shopping Nearby
- Public Transportation
Rooms
| Level | Type | Dimensions |
|---|---|---|
| Main | Living Room | 12.05 ft x 10.06 ft |
| Bedroom | 13.8 ft x 8.3 ft | |
| Primary Bedroom | 13.7 ft x 9.3 ft | |
| Dining Room | 9 ft x 7 ft | |
| Kitchen | 17 ft x 9.9 ft | |
| Four Piece Bath | - | |
| Lower | Bedroom | 11 ft x 10 ft |
| Bedroom | 11 ft x 10 ft | |
| Four Piece Bath | - |


