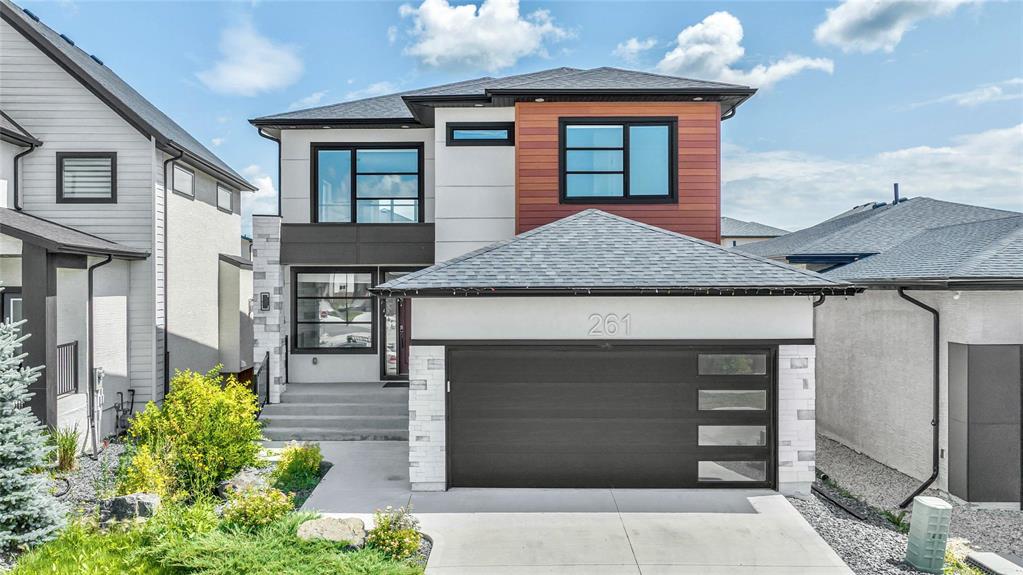SkyOne Realty Ltd.
1 - 754 Logan Avenue, Winnipeg, MB, R3E 1M9

Welcome to this stunning Gold Award-Winning former Discovery Homes Show Home built in 2021, located in the vibrant and family-friendly community of Prairie Pointe. This modern and elegant two-storey home offers beautifully designed living space. Step inside to a bright and welcoming foyer leading to a spacious open-concept layout featuring 18-foot ceilings, oversized windows that flood the space with natural light, luxury vinyl plank flooring, and a custom entertainment wall with fireplace. The gourmet kitchen is a chef’s dream with custom cabinetry, quartz countertops, premium stainless steel appliances, a large island with breakfast bar, and a separate spice kitchen. The dining area boasts floor-to-ceiling windows and provides direct access to the covered deck and landscaped backyard with a huge composite deck, mature trees, and green space.. The main floor also includes a spacious bedroom and a full 4-piece bathroom – perfect for guests or extended family. Upstairs, you’ll find a luxurious primary suite featuring a walk-in closet, a spa-inspired 5-piece ensuite, and private access to a covered balcony. Two additional generous-sized bedrooms, and a versatile loft space complete the upper level.
| Level | Type | Dimensions |
|---|---|---|
| Main | Foyer | 13.75 ft x 9.67 ft |
| Bedroom | 11.17 ft x 9.58 ft | |
| Four Piece Bath | - | |
| Living Room | 15.08 ft x 14.33 ft | |
| Dining Room | 14 ft x 11 ft | |
| Kitchen | 12 ft x 9 ft | |
| Second Kitchen | 9.58 ft x 5 ft | |
| Upper | Primary Bedroom | 14 ft x 13.5 ft |
| Five Piece Ensuite Bath | - | |
| Bedroom | 11 ft x 10.67 ft | |
| Bedroom | 11 ft x 10 ft | |
| Four Piece Bath | - | |
| Laundry Room | - | |
| Loft | 12.6 ft x 9.67 ft |