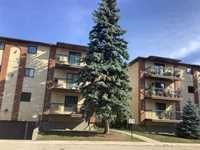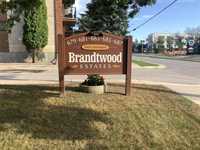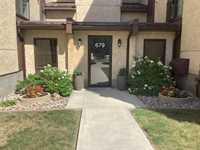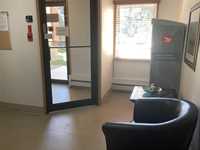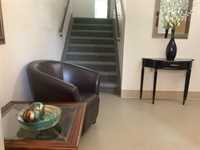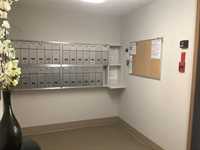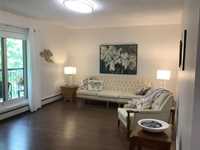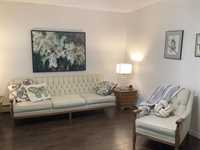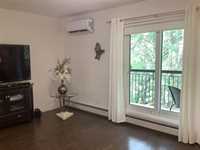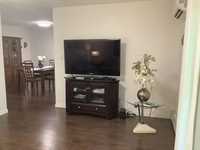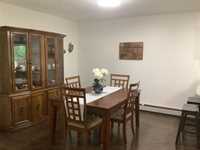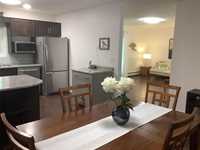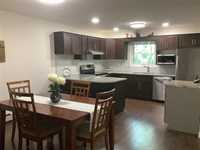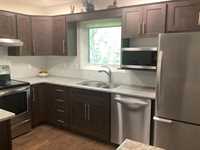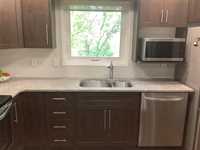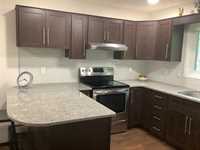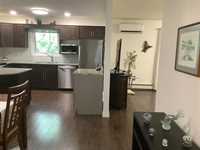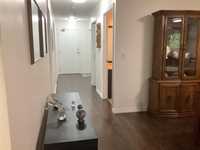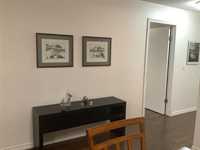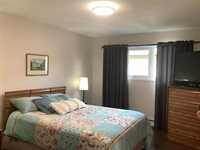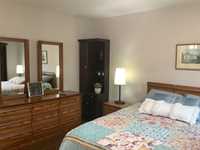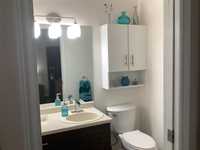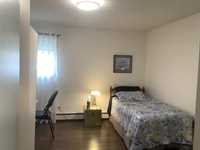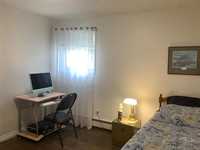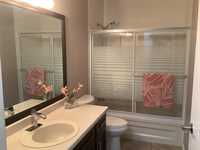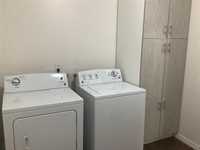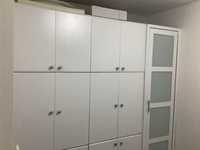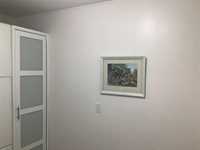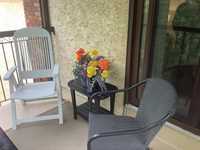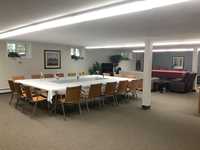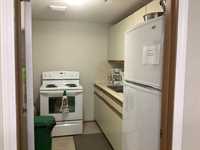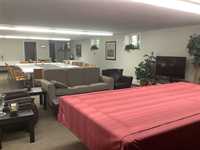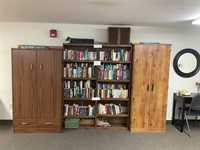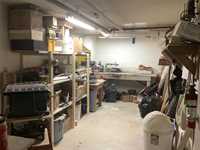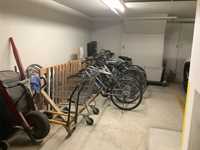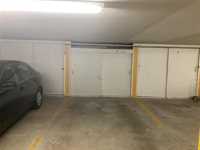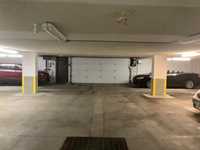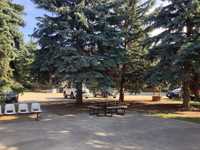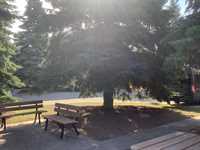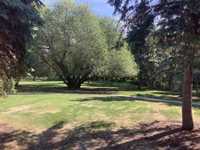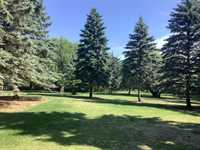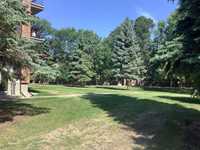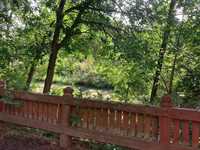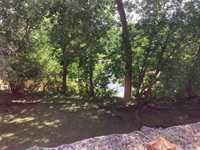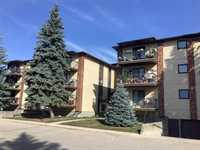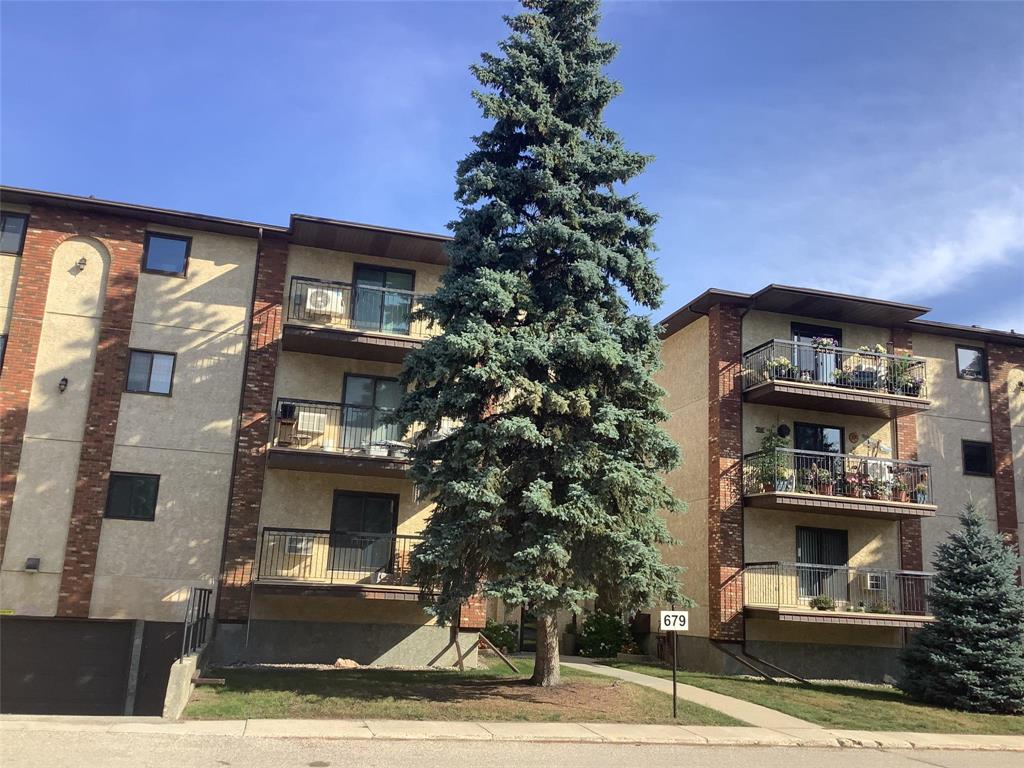
Showings Start July 29/Offers August 06. Welcome to this spacious 1180 sf, 2 bed, 1.5 bath condo in desirable Brandtwood Estates, located on the top floor, with no one above you. This condo offers luxurious laminate flooring thru most of the unit, large living room w/patio doors to the balcony, remodeled kitchen, spacious dining area & in-suite laundry w/washer, dryer & lots of storage. Kitchen upgrades include cabinets, granite counters that 2 stools fit under (stools included!) & backsplash. Stainless steel fridge, stove w/hood fan, dishwasher & microwave. Main 4-piece bath plus a 2-piece in primary bedroom. Additional upgrades incl: lighting in most rms, 2 toilets (2024), A/C unit (2024). Features of the bldg: secure front entry w/intercom, elevator, heated parking w/storage, recreation & exercise room & workshop. The rec room is a great place to chat, with neighbours, or entertain family & friends. It has a full kitchen, washroom, tables, chairs, library, pool & shuffelboard tables + some exercise equipment. Great outdoor space in courtyard/grounds. Located close to shopping, transit, dining, Seine River & Bois-des-esprits Trail. THIS MOVE IN READY CONDO IS A MUST SEE! Call your agent today!
- Bathrooms 2
- Bathrooms (Full) 1
- Bathrooms (Partial) 1
- Bedrooms 2
- Building Type One Level
- Built In 1990
- Condo Fee $572.31 Monthly
- Exterior Brick, Stucco
- Floor Space 1180 sqft
- Gross Taxes $2,416.47
- Neighbourhood River Park South
- Property Type Condominium, Apartment
- Remodelled Bathroom, Flooring, Kitchen
- Rental Equipment None
- School Division Louis Riel (WPG 51)
- Tax Year 2024
- Total Parking Spaces 1
- Amenities
- Cable TV
- Car Wash
- Elevator
- Garage Door Opener
- Accessibility Access
- In-Suite Laundry
- Visitor Parking
- Professional Management
- Rec Room/Centre
- Security Entry
- Condo Fee Includes
- Cable TV
- Contribution to Reserve Fund
- Heat
- Hot Water
- Internet
- Insurance-Common Area
- Landscaping/Snow Removal
- Management
- Parking
- Recreation Facility
- Water
- Features
- Air conditioning wall unit
- Balcony - One
- Accessibility Access
- Laundry - Main Floor
- Main floor full bathroom
- No Smoking Home
- Pets Not Allowed
- Top Floor Unit
- Goods Included
- Window A/C Unit
- Dryer
- Dishwasher
- Refrigerator
- Garage door opener
- Garage door opener remote(s)
- Hood fan
- Microwave
- Stove
- Window Coverings
- Washer
- Parking Type
- Garage door opener
- Heated
- Single Indoor
- Site Influences
- Accessibility Access
- Landscape
- Shopping Nearby
- Public Transportation
Rooms
| Level | Type | Dimensions |
|---|---|---|
| Main | Living Room | 17.5 ft x 11.8 ft |
| Kitchen | 12 ft x 9 ft | |
| Dining Room | 10.1 ft x 10.1 ft | |
| Primary Bedroom | 14.7 ft x 11.8 ft | |
| Bedroom | 14.7 ft x 11.5 ft | |
| Laundry Room | 11.7 ft x 8 ft | |
| Four Piece Bath | - | |
| Two Piece Ensuite Bath | - |



