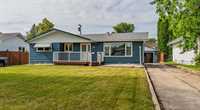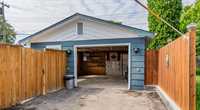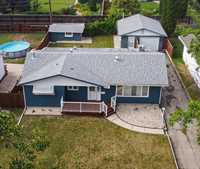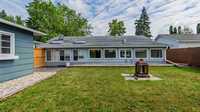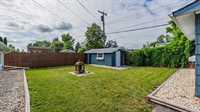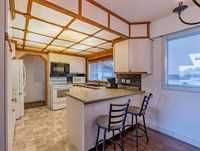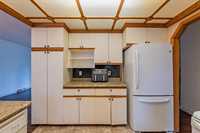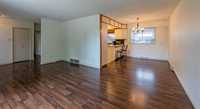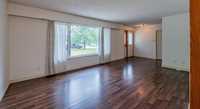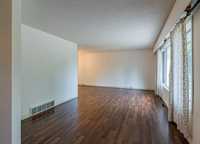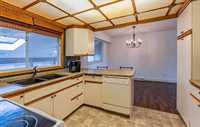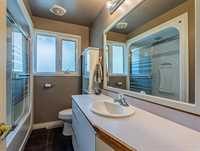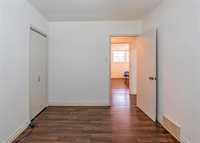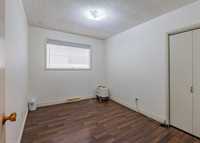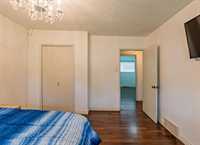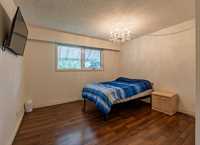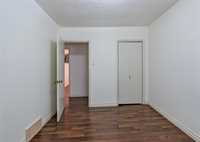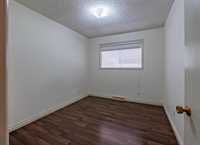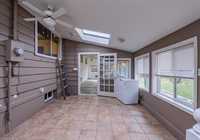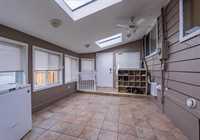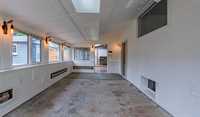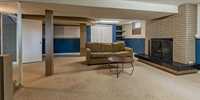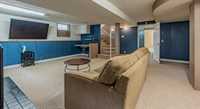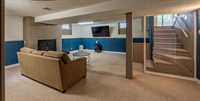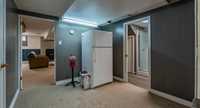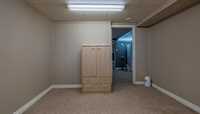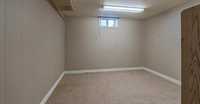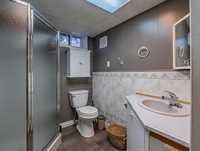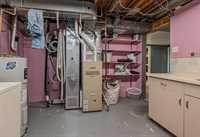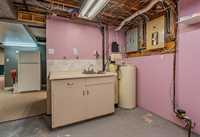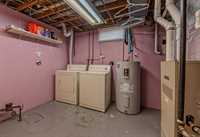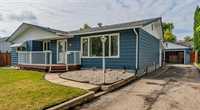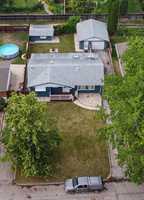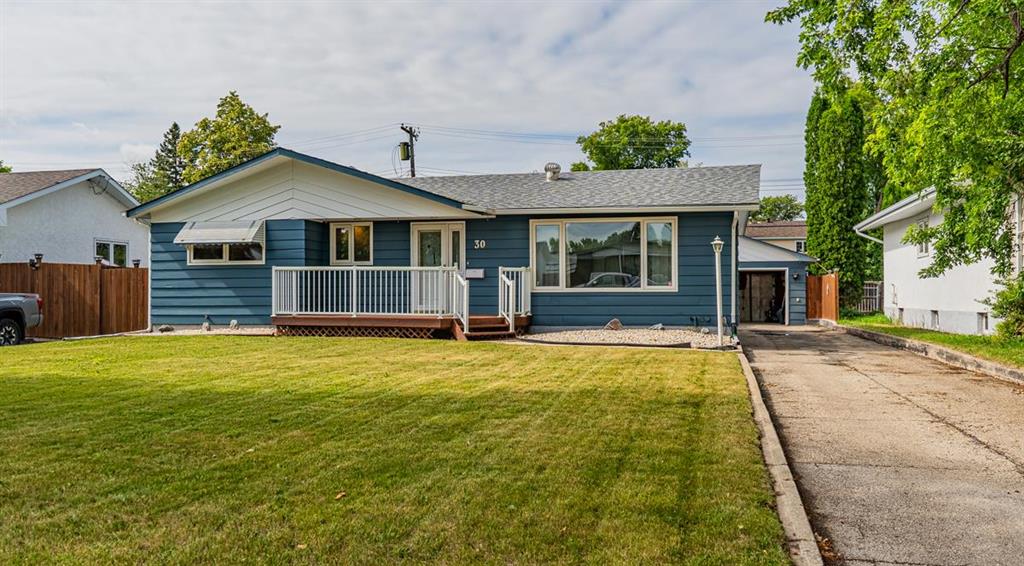
Showings Start Friday, July 25th
Welcome to this well-maintained family home in a desirable neighborhood! With over 1,600 sq ft on the main floor plus a fully finished basement, there's plenty of room to grow.
Enter from the front deck or side entrance into a bright heated sunroom/mudroom. Upstairs offers three spacious bedrooms, a full 4-piece bathroom, a large eat-in kitchen, and a bright living room with big windows. Storage is plentiful throughout.
The finished basement adds a large rec room, 3-piece bath with walk-in shower, laundry room, and canning/storage space—great for hobbies or extra supplies.
Enjoy the fully fenced yard, ideal for kids and pets, and an oversized heated and insulated single garage with back lane access.
Don’t miss out—call your REALTOR® today to book a showing!
- Basement Development Fully Finished
- Bathrooms 2
- Bathrooms (Full) 2
- Bedrooms 4
- Building Type Bungalow
- Built In 1963
- Exterior Vinyl
- Fireplace Other - See remarks
- Fireplace Fuel Gas
- Floor Space 1620 sqft
- Frontage 60.00 ft
- Gross Taxes $2,900.00
- Neighbourhood Koko Platz
- Property Type Residential, Single Family Detached
- Rental Equipment None
- School Division Portage la Prairie
- Tax Year 25
- Features
- Air Conditioning-Central
- Goods Included
- Alarm system
- Dryer
- Dishwasher
- Refrigerator
- Microwave
- Storage Shed
- Stove
- Washer
- Water Softener
- Parking Type
- Single Detached
- Front Drive Access
- Paved Driveway
- Site Influences
- Fenced
- Flat Site
- Golf Nearby
- Paved Lane
- Paved Street
Rooms
| Level | Type | Dimensions |
|---|---|---|
| Main | Four Piece Bath | 8 ft x 5 ft |
| Primary Bedroom | 12 ft x 11.5 ft | |
| Bedroom | 11 ft x 9.5 ft | |
| Bedroom | 11 ft x 9 ft | |
| Bedroom | 10.5 ft x 10.5 ft | |
| Eat-In Kitchen | 19 ft x 11 ft | |
| Living/Dining room | 24 ft x 12 ft | |
| Lower | Sunroom | 24 ft x 11 ft |
| Basement | Family Room | 20 ft x 22 ft |
| Laundry Room | 10.5 ft x 10.5 ft | |
| Three Piece Bath | 9 ft x 7 ft |


