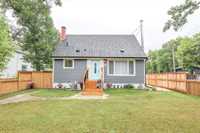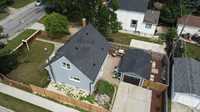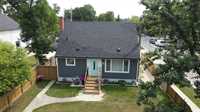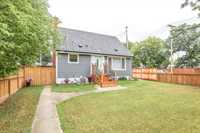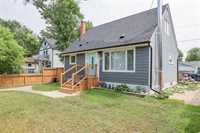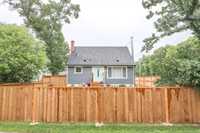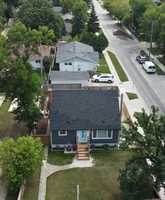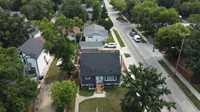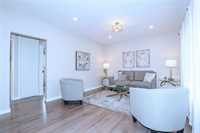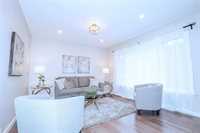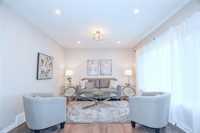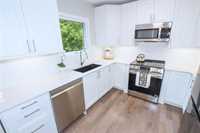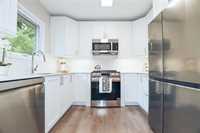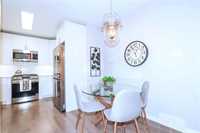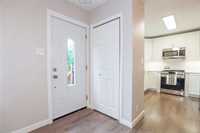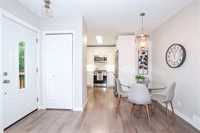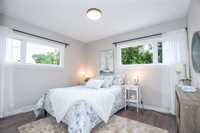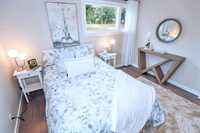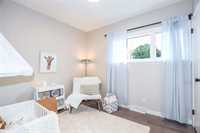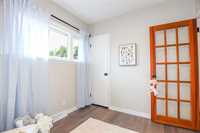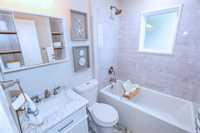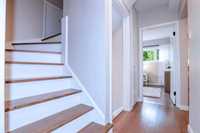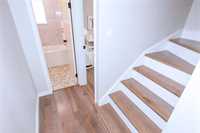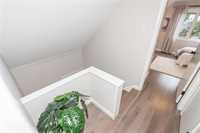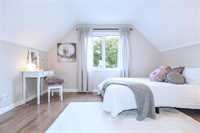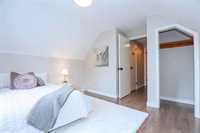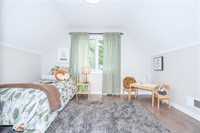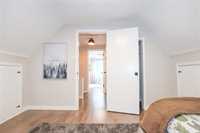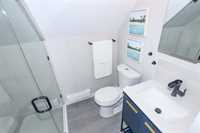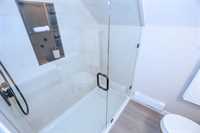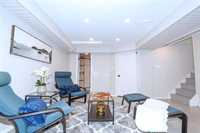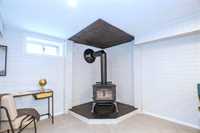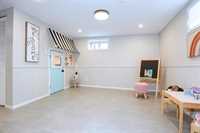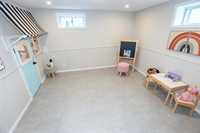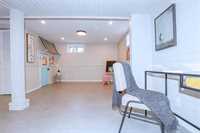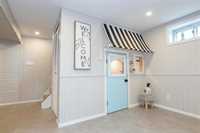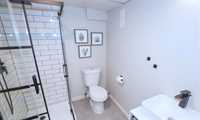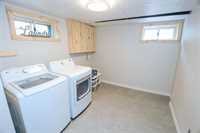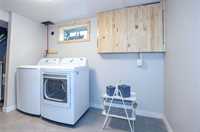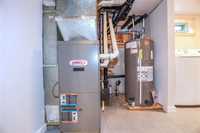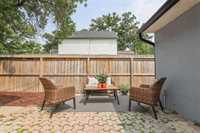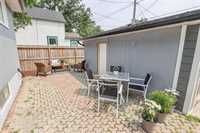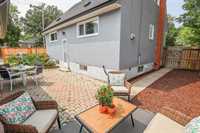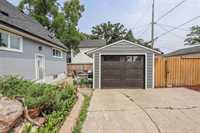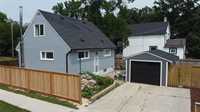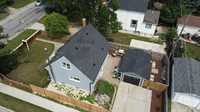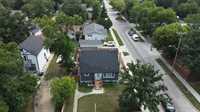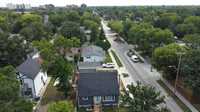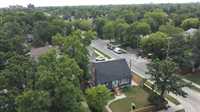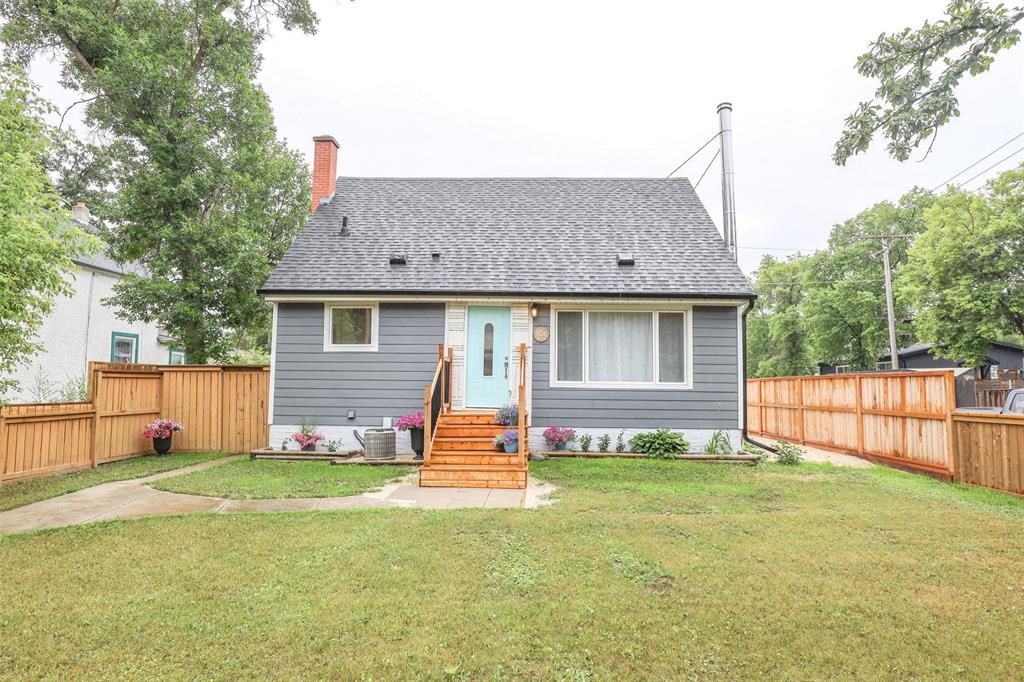
Open Houses
Tuesday, August 5, 2025 6:00 p.m. to 7:30 p.m.
Attractive remod home features designer décor, maple hwfs, 4 brs, 3 full custom baths, new white kit packed with tall cabinets, quartz counters, tile backsplash & 4 SS appl, modern recrm, fenced yard, patio, rebuilt gar & more!
Offers reviewed as received. Act quickly! TRULY LIKE A SHOW HOME! Attractive remod 4 bdrm, 3 full bath, 1&1/2 story extensively remod over the last year with designer decor featuring new maple hardwood floors, new light fixtures, open layout, very bright with large new windows through main floor & updated tripanes in upper floor, tastefully remod kit packed with tall white cabinets, quartz counters, tile backsplash, under cabinet lighting & 4 new SS appl, dining area, living room with pot lighting & large picture window, 2 main floor & 2 upper floor bdrms, 3 full custom remod baths (1 on each floor), finished basement, modern bright recroom/games area with newer woodstove (inspected), built in kids play house & finished laundry room with new washer & dryer. Central air, new hot water tank, newer high efficient furnace & sump pump. Great curb appeal with new Hardy board siding, repainted stucco, aluminum soffits & fascia & new shingles 2024. Fenced yard with patio & new fencing on the front & west side. Double width concrete drive to rebuilt garage with new shingles, car door & opener (walls insulated & boarded). Packed with value & an absolute must to see!
- Basement Development Fully Finished
- Bathrooms 3
- Bathrooms (Full) 3
- Bedrooms 4
- Building Type One and a Half
- Built In 1956
- Depth 98.00 ft
- Exterior Other-Remarks, Stucco
- Fireplace Stove
- Fireplace Fuel Wood
- Floor Space 1140 sqft
- Frontage 45.00 ft
- Gross Taxes $3,621.21
- Neighbourhood Pulberry
- Property Type Residential, Single Family Detached
- Remodelled Bathroom, Exterior, Flooring, Kitchen, Roof Coverings, Windows
- Rental Equipment None
- School Division Louis Riel (WPG 51)
- Tax Year 2024
- Total Parking Spaces 3
- Features
- Air Conditioning-Central
- High-Efficiency Furnace
- Microwave built in
- Patio
- Sump Pump
- Goods Included
- Dryer
- Dishwasher
- Refrigerator
- Garage door opener remote(s)
- Microwave
- Stove
- Window Coverings
- Washer
- Parking Type
- Single Detached
- Garage door opener
- Paved Driveway
- Site Influences
- Corner
- Fenced
- Landscaped patio
- Playground Nearby
- Shopping Nearby
- Public Transportation
Rooms
| Level | Type | Dimensions |
|---|---|---|
| Main | Living Room | 14.09 ft x 11.65 ft |
| Kitchen | 9.92 ft x 9.64 ft | |
| Dining Room | 8 ft x 8 ft | |
| Bedroom | 11.68 ft x 9.93 ft | |
| Bedroom | 9.65 ft x 8.16 ft | |
| Four Piece Bath | - | |
| Upper | Primary Bedroom | 12.35 ft x 9.76 ft |
| Bedroom | 12.34 ft x 9.72 ft | |
| Three Piece Bath | - | |
| Basement | Recreation Room | 20.55 ft x 11.34 ft |
| Game Room | 11.33 ft x 10.48 ft | |
| Laundry Room | 15.81 ft x 8.73 ft | |
| Three Piece Bath | - |



