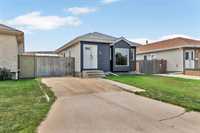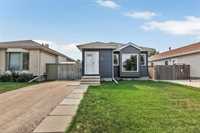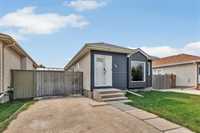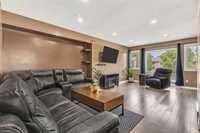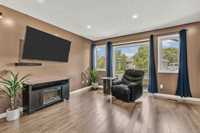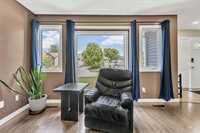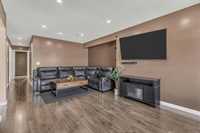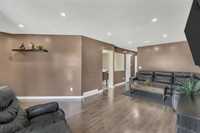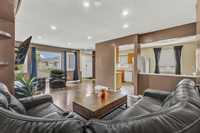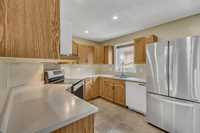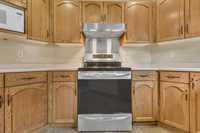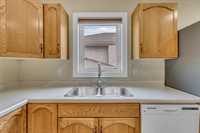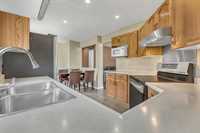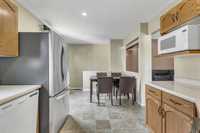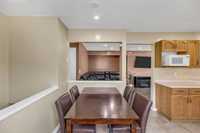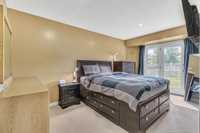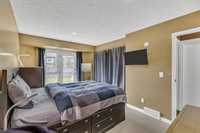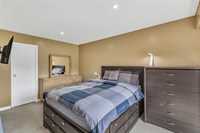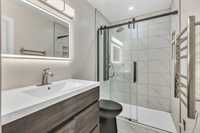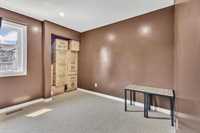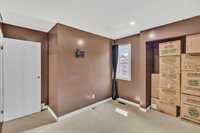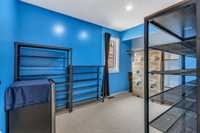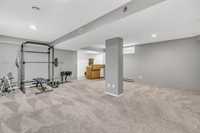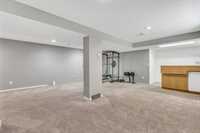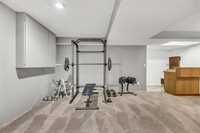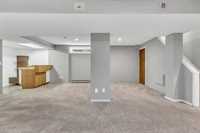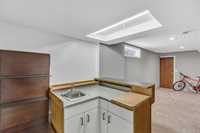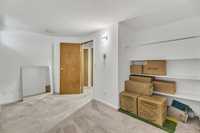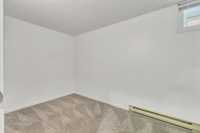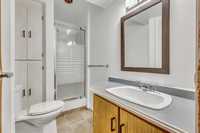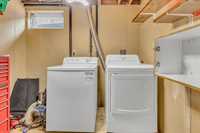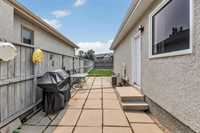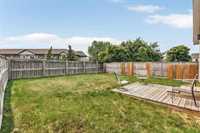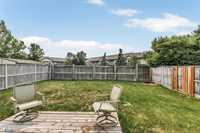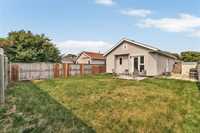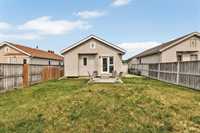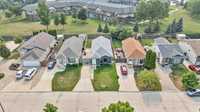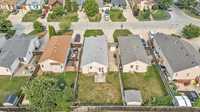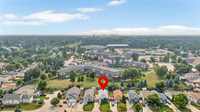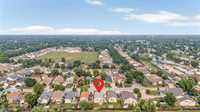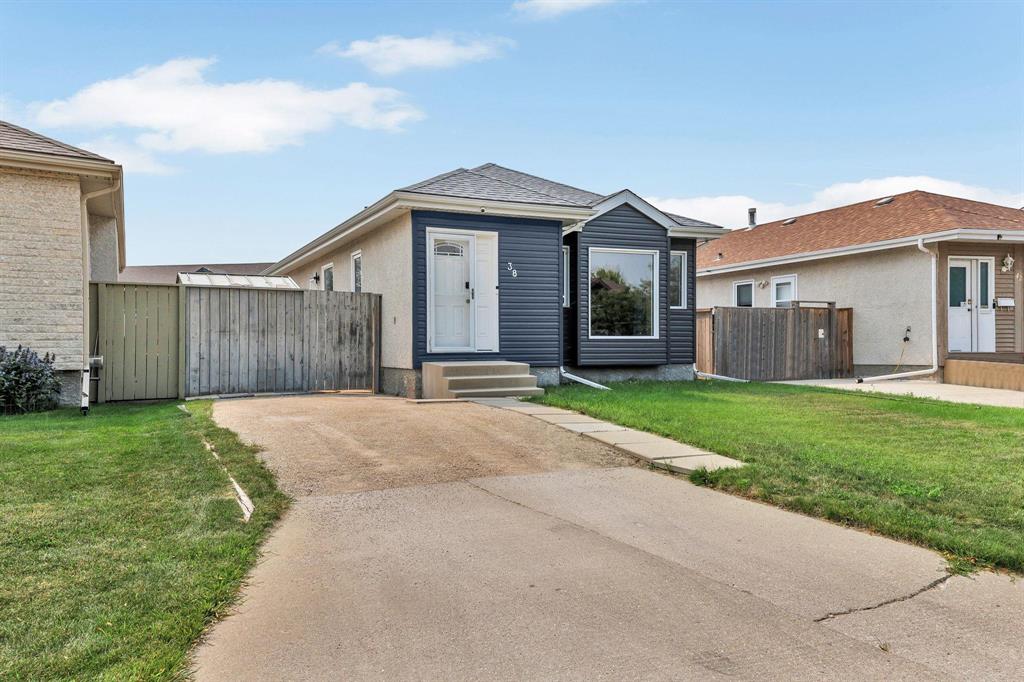
Open Houses
Sunday, August 10, 2025 1:00 p.m. to 3:00 p.m.
Bright 3-bed bungalow with finished basement, 2 baths, and private fenced yard. Near parks, schools, shopping & transit. Peaceful, family-friendly area. large rec room, hobby room, and second full bathroom. yourwinnipegrealtor.com
SS Aug 4th OTP Aug 12th. Welcome to 38 Lambeth Road—a well-maintained bungalow located in the heart of St Vital. This home is perfectly positioned near shopping, transit, parks, and schools, offering day-to-day convenience in a family-friendly neighbourhood. The main floor features a bright and spacious living and dining area, ideal for relaxing or entertaining. The kitchen offers ample counter space and functionality, making it a great spot for cooking and gathering. Three comfortable bedrooms and a full bathroom complete the main level. The fully finished basement expands your living space with a large rec room, hobby room, and second full bathroom. Step outside into a fully fenced backyard—perfect for summer BBQs, kids, pets, or quiet evenings outdoors. The yard backs onto a quiet senior care home, offering added privacy and a peaceful atmosphere rarely found in the city. Whether you're a first-time buyer or investor, this solid St. Vital property is a smart and versatile choice. (Exterior siding 2023, R-50 insulation 2020, Roof 2015, Windows 2013 H.E Fur 2010).
- Basement Development Fully Finished
- Bathrooms 2
- Bathrooms (Full) 2
- Bedrooms 4
- Building Type Bungalow
- Built In 1991
- Exterior Vinyl
- Floor Space 1053 sqft
- Frontage 38.00 ft
- Gross Taxes $4,038.16
- Neighbourhood St Vital
- Property Type Residential, Single Family Detached
- Remodelled Bathroom, Exterior, Insulation, Windows
- Rental Equipment None
- School Division Louis Riel (WPG 51)
- Tax Year 2024
- Features
- Air Conditioning-Central
- Deck
- High-Efficiency Furnace
- Main floor full bathroom
- No Pet Home
- No Smoking Home
- Sump Pump
- Goods Included
- Dryer
- Dishwasher
- Refrigerator
- Storage Shed
- Stove
- Window Coverings
- Washer
- Parking Type
- Front Drive Access
- Parking Pad
- Site Influences
- Fenced
- No Back Lane
- Paved Street
- Playground Nearby
- Shopping Nearby
- Public Transportation
Rooms
| Level | Type | Dimensions |
|---|---|---|
| Main | Living Room | 12 ft x 20.5 ft |
| Kitchen | 17.25 ft x 10 ft | |
| Primary Bedroom | 15.67 ft x 10.08 ft | |
| Bedroom | 10.42 ft x 8.92 ft | |
| Bedroom | 9.92 ft x 8.5 ft | |
| Three Piece Bath | - | |
| Lower | Recreation Room | 20.17 ft x 19.75 ft |
| Bedroom | 8.08 ft x 8.67 ft | |
| Three Piece Bath | - |


