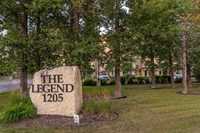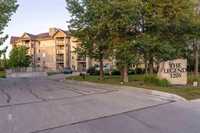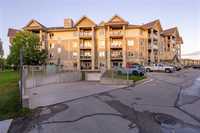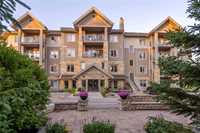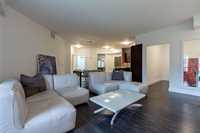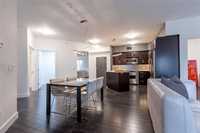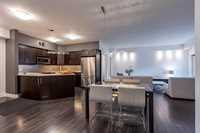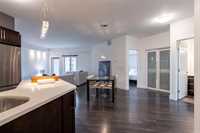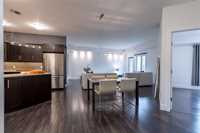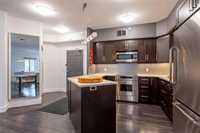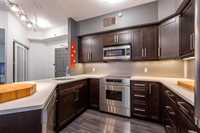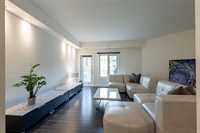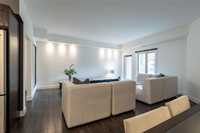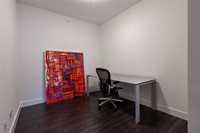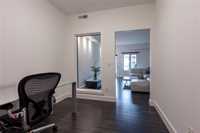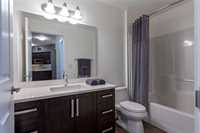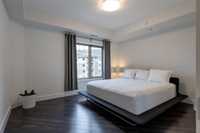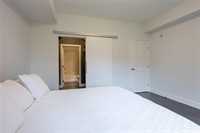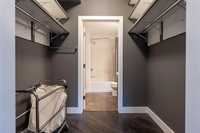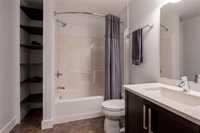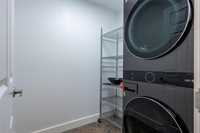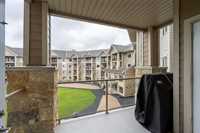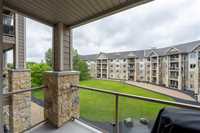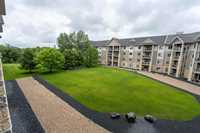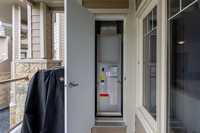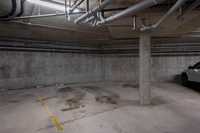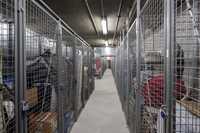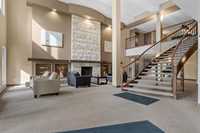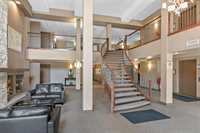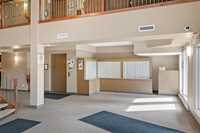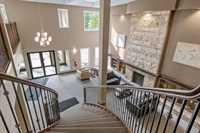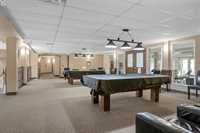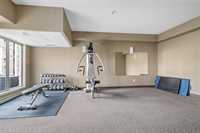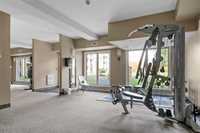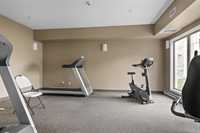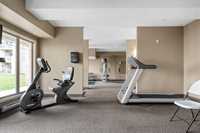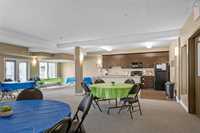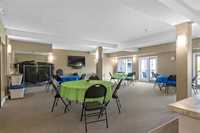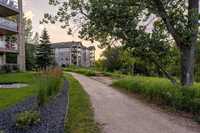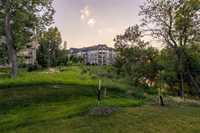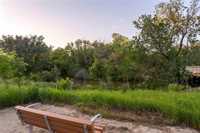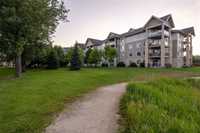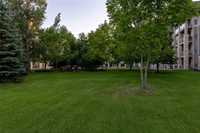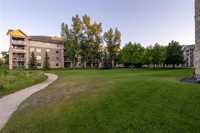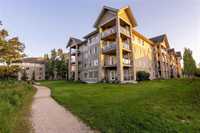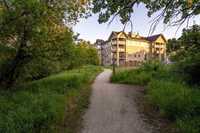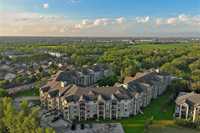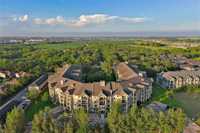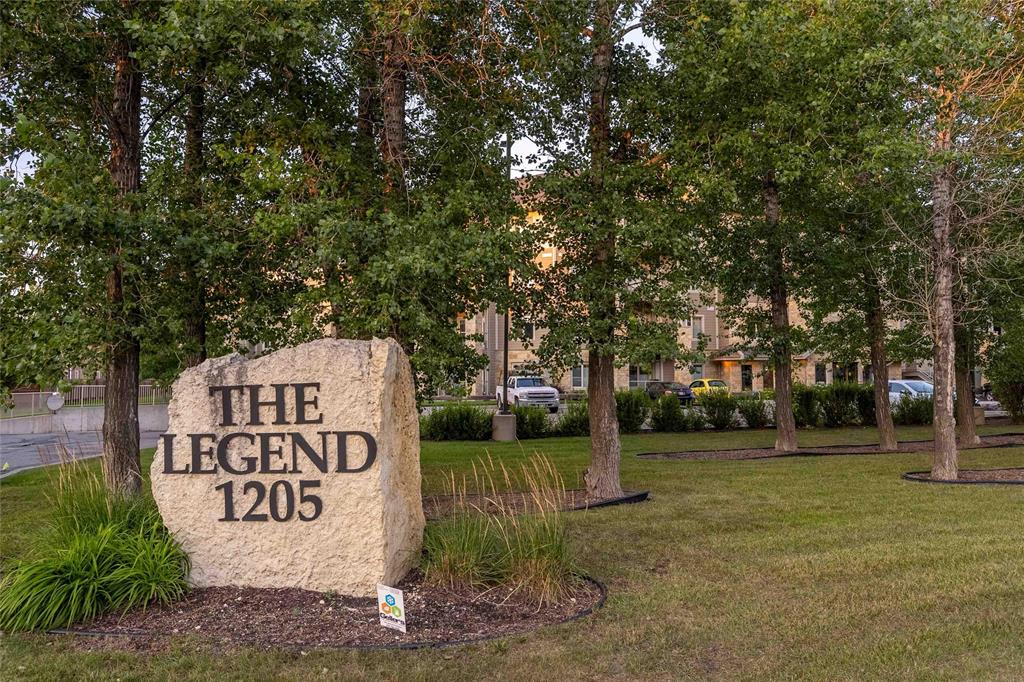
Showings start Wednesday, July 23rd. OPEN HOUSE Saturday, July 26th 1-3pm. **Offers Wednesday, July 30th at 6pm.** Beautiful south facing 3rd floor 1132 sq.ft condo! This home has been impeccably kept by the owners & offers 1 bedroom, den, 2 full baths, lovely kitchen with caesar stone counters, s/s appliances, dark cupboards& stainless steel backsplash. Open dining room/living room areas with a large south facing balcony with gas BBQ hookup. Den off the living room. Spacious bedroom with walk through closet with lots of storage and shelving! And lovely 4 piece ensuite with stone counter tops and great shelving. Second 4 piece bath with stone counters and tub that's like brand new!
Great sized laundry room with newer washer/dryer(2023). Upgraded lighting and charcoal laminate flooring in main areas and bedroom and linoleum in the baths. This condo also comes with one of the largest underground parking spots and a storage locker. Furnace/a/c just replaced and has transferable warranty. Picturesque location close to the Seine River and walking trails and gorgeous courtyard. Lots of visitor parking. This condo shows amazing and possession can be quick! Call now to book your showing!
- Bathrooms 2
- Bathrooms (Full) 2
- Bedrooms 1
- Building Type One Level
- Built In 2007
- Condo Fee $515.78 Monthly
- Exterior Composite, Stone
- Floor Space 1132 sqft
- Gross Taxes $3,175.72
- Neighbourhood River Park South
- Property Type Condominium, Apartment
- Rental Equipment None
- School Division Louis Riel (WPG 51)
- Tax Year 2024
- Amenities
- Elevator
- Fitness workout facility
- Guest Suite
- In-Suite Laundry
- Visitor Parking
- Party Room
- Professional Management
- Security Entry
- Condo Fee Includes
- Contribution to Reserve Fund
- Caretaker
- Insurance-Common Area
- Landscaping/Snow Removal
- Management
- Parking
- Recreation Facility
- Water
- Features
- Air Conditioning-Central
- Balcony - One
- No Smoking Home
- Smoke Detectors
- Pet Friendly
- Goods Included
- Blinds
- Dryer
- Dishwasher
- Refrigerator
- Hood fan
- Microwave
- Stove
- Window Coverings
- Washer
- Parking Type
- Single Indoor
- Underground
- Site Influences
- Landscape
- Paved Street
- Private Setting
- Shopping Nearby
- Public Transportation
- View
Rooms
| Level | Type | Dimensions |
|---|---|---|
| Main | Kitchen | 10.25 ft x 9.75 ft |
| Dining Room | 12 ft x 10.25 ft | |
| Den | 10 ft x 8.5 ft | |
| Primary Bedroom | 13.67 ft x 11.92 ft | |
| Four Piece Ensuite Bath | - | |
| Four Piece Bath | - | |
| Laundry Room | 6.42 ft x 5.75 ft | |
| Living Room | 17.92 ft x 12.5 ft |



