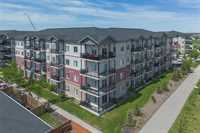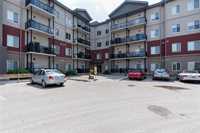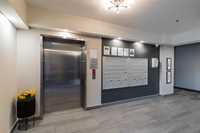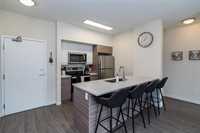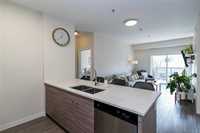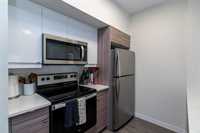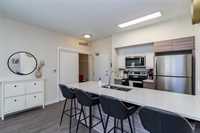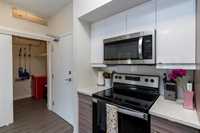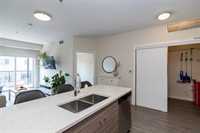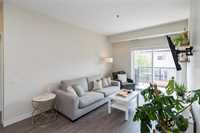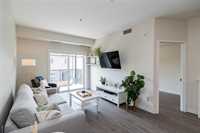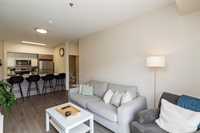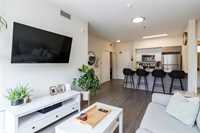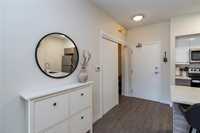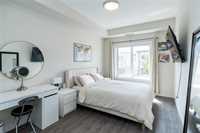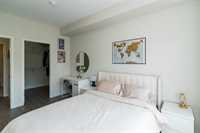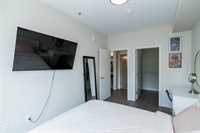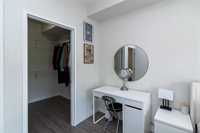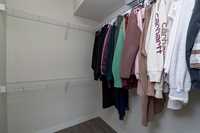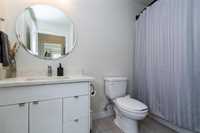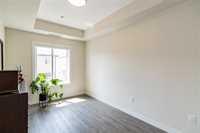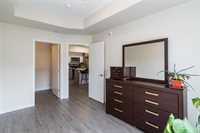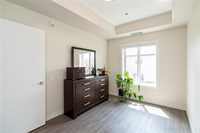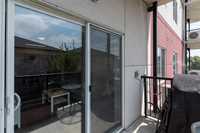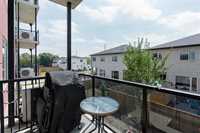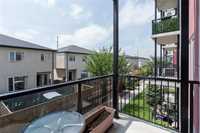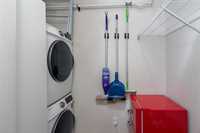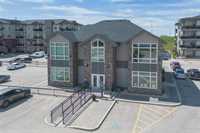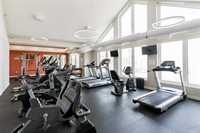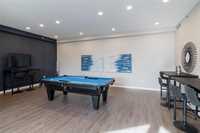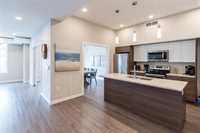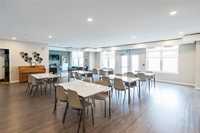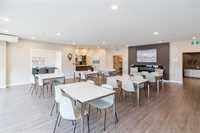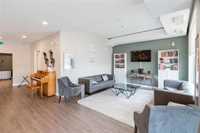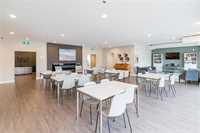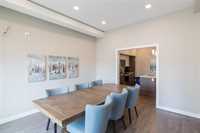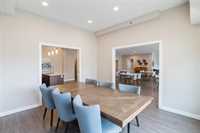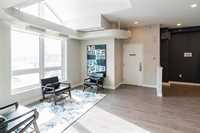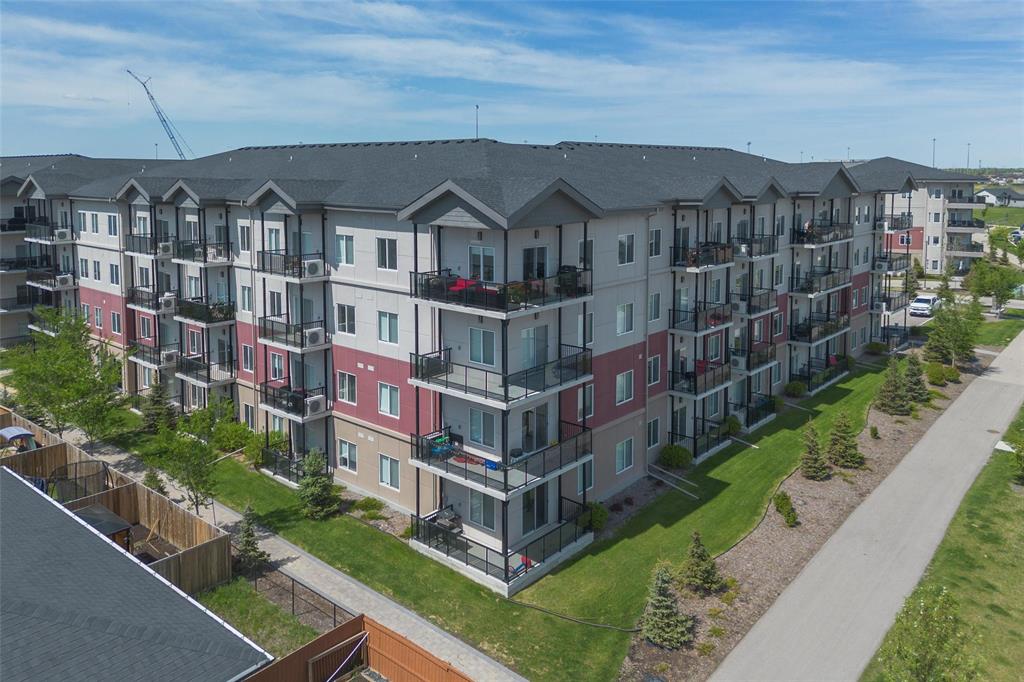
SS July 23rd Offers AS RECEIVED - Welcome to a quiet tucked away location with South/East facing views from your balcony. This 847 sq ft open concept unit has a 2 bedroom 1 bath floor plan well suited for you and your family or guests to enjoy and share. Built in 2021 this unit has 9 ft ceilings, a bright and well lit, functional kitchen with seating, large living space and ample storage, in suite Laundry, central air and heating, storage locker and parking spot. Don't miss the amazing clubhouse facility located in building 40 that houses a gym, billiards and huge party room with a Kitchen and dining area. Condo fees are reasonable and the access and proximity to shopping, restaurants, transit and more, makes this an ideal location to explore Condo living in a turn key unit. Fresh and bright and ready to move in, you wont want to miss this one!
- Bathrooms 1
- Bathrooms (Full) 1
- Bedrooms 2
- Building Type One Level
- Built In 2021
- Condo Fee $337.76 Monthly
- Exterior Composite, Stucco
- Floor Space 847 sqft
- Gross Taxes $2,883.63
- Neighbourhood Crocus Meadows
- Property Type Condominium, Apartment
- Rental Equipment None
- School Division River East Transcona (WPG 72)
- Tax Year 2025
- Total Parking Spaces 1
- Amenities
- Elevator
- Fitness workout facility
- Accessibility Access
- In-Suite Laundry
- Party Room
- Playground
- Condo Fee Includes
- Contribution to Reserve Fund
- Hot Water
- Insurance-Common Area
- Landscaping/Snow Removal
- Management
- Parking
- Recreation Facility
- Water
- Features
- Air Conditioning-Central
- Balcony - One
- Accessibility Access
- High-Efficiency Furnace
- Laundry - Main Floor
- Main floor full bathroom
- Microwave built in
- Pet Friendly
- Goods Included
- Blinds
- Dryer
- Dishwasher
- Refrigerator
- Stove
- Washer
- Parking Type
- Plug-In
- Outdoor Stall
- Site Influences
- Playground Nearby
- Shopping Nearby
- Public Transportation
- View City
Rooms
| Level | Type | Dimensions |
|---|---|---|
| Main | Kitchen | 9 ft x 8.25 ft |
| Living/Dining room | 17.75 ft x 10.5 ft | |
| Primary Bedroom | 14 ft x 9.25 ft | |
| Bedroom | 13.5 ft x 8.75 ft | |
| Four Piece Bath | 9.75 ft x 5 ft | |
| Laundry Room | 7.25 ft x 5.5 ft |


