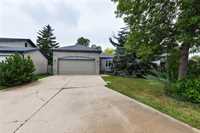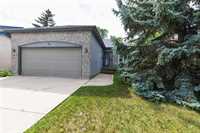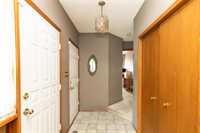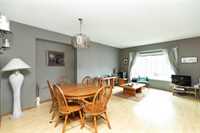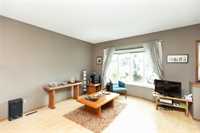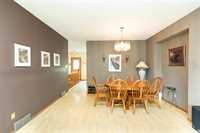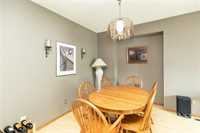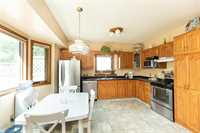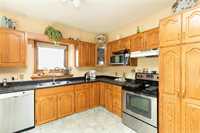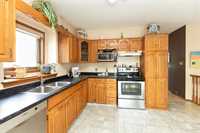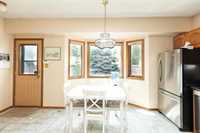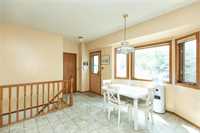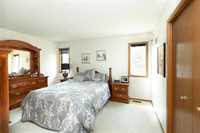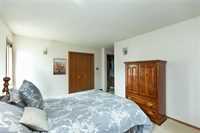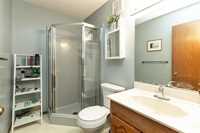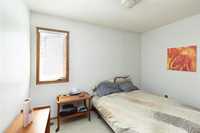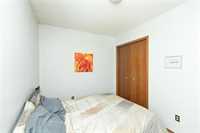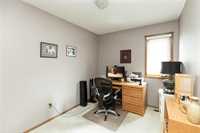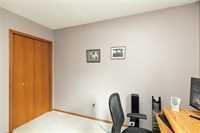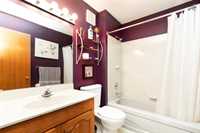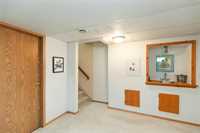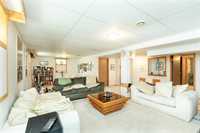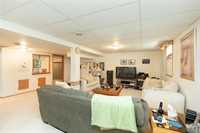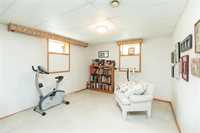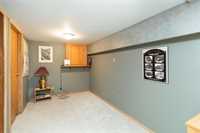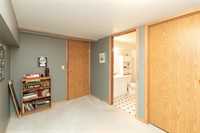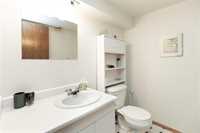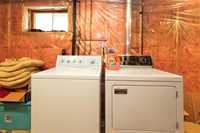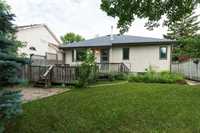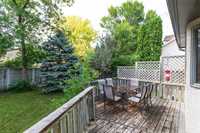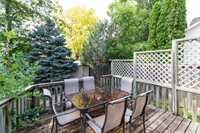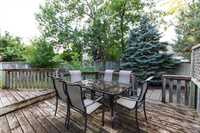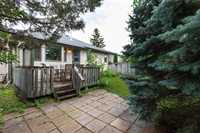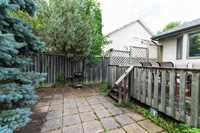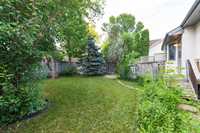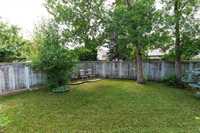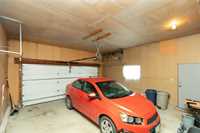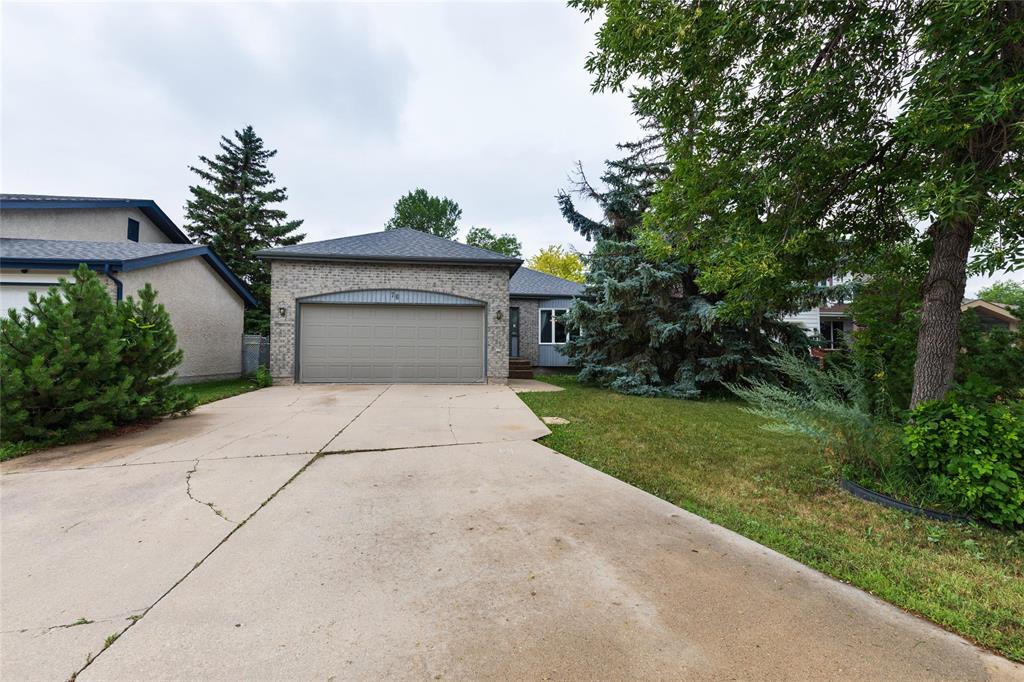
Offers presented July 30 at noon. OPEN HOUSES: Saturday & Sunday, July 26 & 27 from 2-4pm! 1200 SF home in a quiet, highly desirable neighbourhood. Featuring 3 BRs + den, 2.5 baths, finished basement & double attached garage. On the main floor large windows let in plenty of natural light. In the large kitchen is a breakfast nook facing bay windows overlooking the backyard. A door opens directly onto the back deck, great for BBQ's and outdoor dinner parties! The kitchen features plenty of cabinetry as well as a pantry. The LR is large enough to host a formal dining space that features a wall cutout, great for a hutch or china cabinet. The spacious primary BR features a 3pc ensuite. 2 more BRs and a full bath complete the main floor. The basement is fully finished with a large family room, a small wet bar, office or den with 2 pc ensuite and a large laundry/storage room. Outside, enjoy the private, fully fenced backyard showcasing a patio and a large deck. Recent upgrades include: furnace (2018); HWT (2022); Shingles & some windows (2025). Book your showing today!
- Basement Development Fully Finished
- Bathrooms 3
- Bathrooms (Full) 2
- Bathrooms (Partial) 1
- Bedrooms 3
- Building Type Bungalow
- Built In 1989
- Depth 113.00 ft
- Exterior Brick, Cedar, Stucco
- Floor Space 1200 sqft
- Frontage 46.00 ft
- Gross Taxes $4,790.04
- Neighbourhood River Park South
- Property Type Residential, Single Family Detached
- Remodelled Furnace, Roof Coverings, Windows
- Rental Equipment None
- School Division Winnipeg (WPG 1)
- Tax Year 2024
- Features
- Air Conditioning-Central
- Deck
- Main floor full bathroom
- No Pet Home
- No Smoking Home
- Patio
- Goods Included
- Blinds
- Dryer
- Dishwasher
- Refrigerator
- Stove
- Washer
- Parking Type
- Double Attached
- Front Drive Access
- Site Influences
- Fenced
- Fruit Trees/Shrubs
- Landscaped deck
- No Back Lane
- Paved Street
- Playground Nearby
- Public Transportation
- Treed Lot
Rooms
| Level | Type | Dimensions |
|---|---|---|
| Main | Living Room | 12.58 ft x 12 ft |
| Dining Room | 12.58 ft x 8 ft | |
| Kitchen | 15.5 ft x 13.17 ft | |
| Primary Bedroom | 13.33 ft x 11.25 ft | |
| Bedroom | 10.25 ft x 8.5 ft | |
| Bedroom | 10.75 ft x 8.25 ft | |
| Three Piece Ensuite Bath | - | |
| Four Piece Bath | - | |
| Basement | Family Room | 29 ft x 11.9 ft |
| Recreation Room | 18 ft x 8 ft | |
| Office | 13 ft x 7.05 ft | |
| Two Piece Bath | - |


