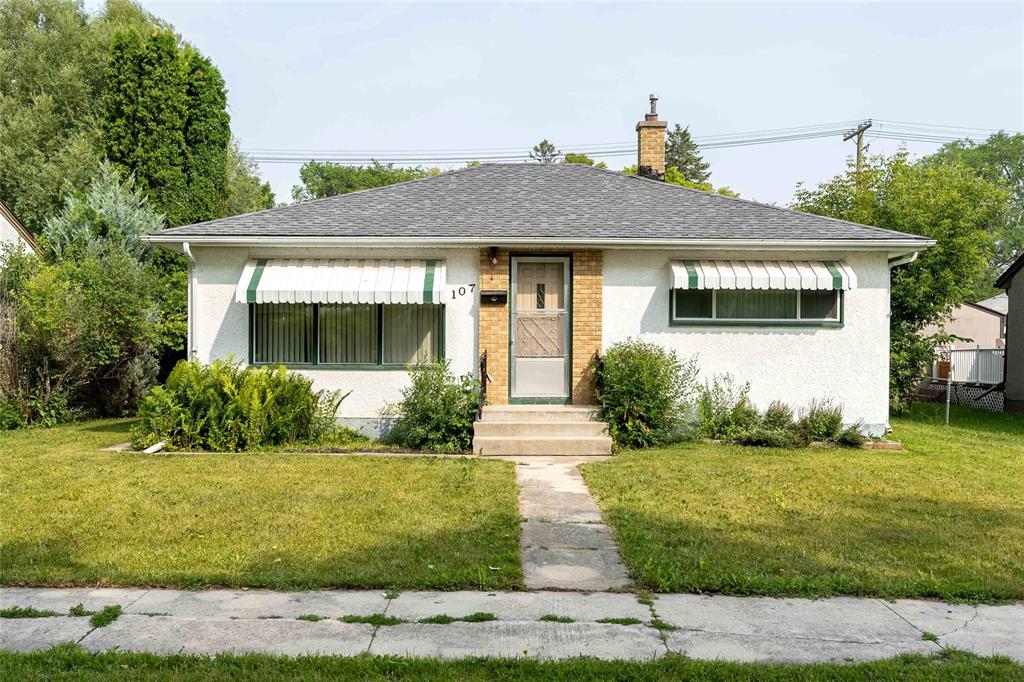Century 21 Bachman & Associates
360 McMillan Avenue, Winnipeg, MB, R3L 0N2

SS July 30, Offers Considered Aug 6. Solid Tradition with Loads of potential in this 960 sq. ft 2 bed, 2 bath St Vital Bungalow w/ a timeless floorplan. Great Curb appeal and inviting entry to an Open Living rm/Dining rm w/ hardwood floors. Spacious Eat-in Kitchen w/ newer appliances. King-sized PB w/ his & hers closets & a nice sized 2nd bd. Retro Lower level w/ huge recroom, vintage wet bar & a convenient 2pc bath. Lots of storage too. PVC Windows, HE Furn, 100amp elect, C-AC, Sump pump,Newer roof shingles and more. Lrg fenced yard w/ screened in sunroom, covered patio and a det garage. Great Location. Welcome Home!
| Level | Type | Dimensions |
|---|---|---|
| Main | Living Room | 18.42 ft x 16.42 ft |
| Dining Room | 7.42 ft x 9.25 ft | |
| Eat-In Kitchen | 10.33 ft x 13.17 ft | |
| Primary Bedroom | 11.83 ft x 9.5 ft | |
| Bedroom | 10.33 ft x 9.83 ft | |
| Four Piece Bath | - | |
| Lower | Recreation Room | 17.58 ft x 22.67 ft |
| Two Piece Bath | - | |
| Laundry Room | 16.42 ft x 8.92 ft | |
| Cold Room | - | |
| Recreation Room | 14.17 ft x 8.92 ft |