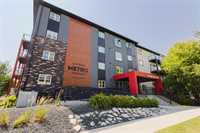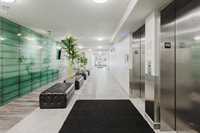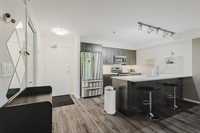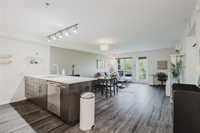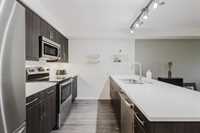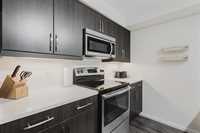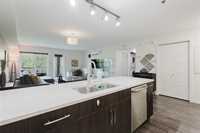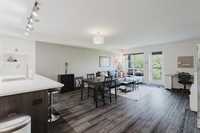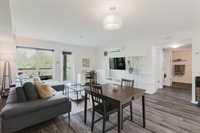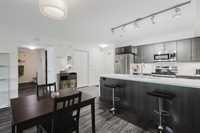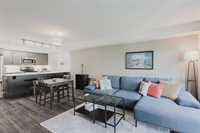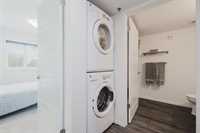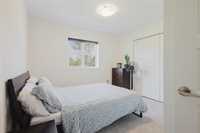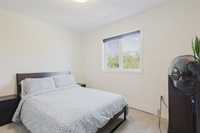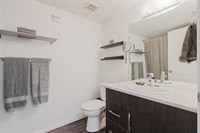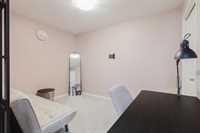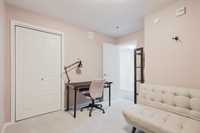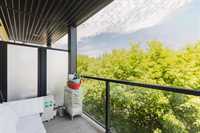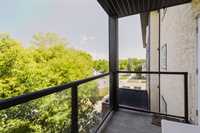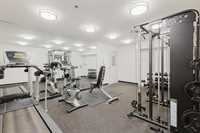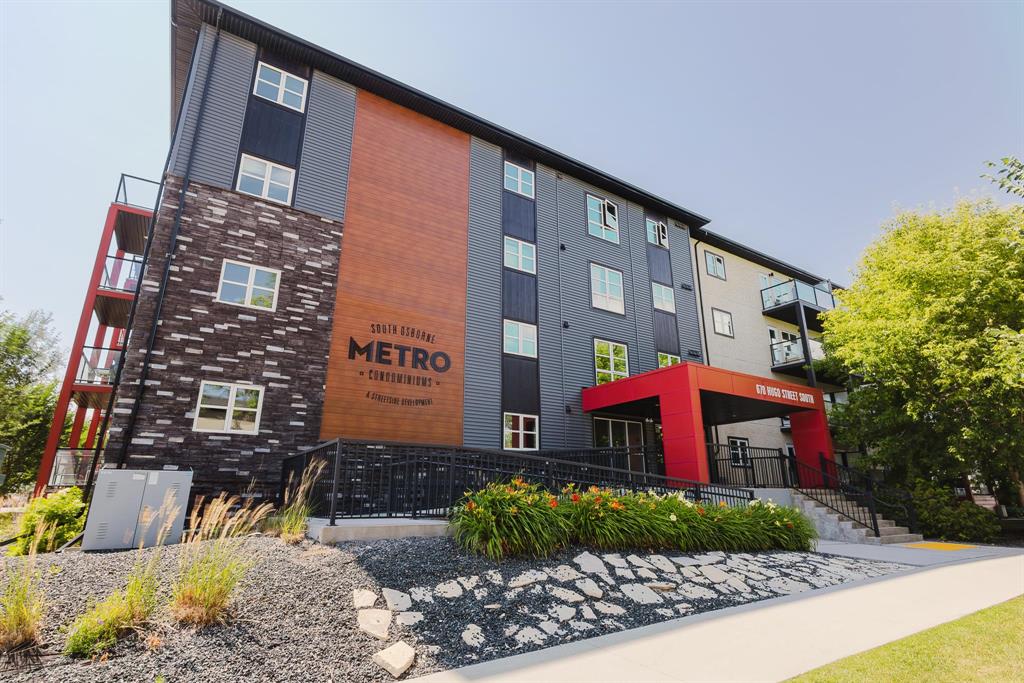
Open Houses
Sunday, August 3, 2025 1:00 p.m. to 2:30 p.m.
Modern 2-bed condo in South Osborne! Bright, stylish unit in a vibrant area. Includes 2 parking spots (underground + outdoor), storage locker & elevator access. Amazing location!
SS now. OH Thurs 6-7pm & Sunday 1-2:30pm. OTP August 5th
Welcome to The Metro Condominiums – where modern style meets unbeatable South Osborne location! This bright and airy east-facing unit features a spacious open-concept layout, 2 bedrooms, and 1 full bath, offering comfort and functionality in every corner. A rare find – this unit comes with TWO parking spots, 1 heated underground spot and 1 outdoor, plus a large storage locker and elevator access for ultimate convenience. Enjoy condo living at its finest with access to an on-site fitness facility and common room with a pool table—perfect for hosting friends or relaxing after a long day. Pet-friendly and ideal for professionals, first-time buyers, or downsizers who want to live in a thriving, walkable community. Steps from shops, restaurants, and Blue Line Rapid Transit, with direct access to downtown and the U of M.
Don't miss your chance to call South Osborne home!
- Bathrooms 1
- Bathrooms (Full) 1
- Bedrooms 2
- Building Type One Level
- Built In 2017
- Condo Fee $337.04 Monthly
- Exterior Brick & Siding, Composite, Stucco
- Floor Space 839 sqft
- Gross Taxes $2,616.76
- Neighbourhood Fort Rouge
- Property Type Condominium, Apartment
- Rental Equipment None
- School Division Pembina Trails (WPG 7)
- Tax Year 24
- Total Parking Spaces 2
- Amenities
- Elevator
- Fitness workout facility
- Accessibility Access
- In-Suite Laundry
- Visitor Parking
- Party Room
- Professional Management
- Rec Room/Centre
- Security Entry
- Condo Fee Includes
- Contribution to Reserve Fund
- Insurance-Common Area
- Landscaping/Snow Removal
- Management
- Parking
- Recreation Facility
- Water
- Features
- Air conditioning wall unit
- Balcony - One
- High-Efficiency Furnace
- Laundry - Main Floor
- No Smoking Home
- Pet Friendly
- Goods Included
- Dryer
- Dishwasher
- Refrigerator
- Garage door opener
- Microwave
- Stove
- Window Coverings
- Washer
- Parking Type
- Single Indoor
- Outdoor Stall
- Site Influences
- Playground Nearby
- Shopping Nearby
- Public Transportation
Rooms
| Level | Type | Dimensions |
|---|---|---|
| Main | Four Piece Bath | - |
| Primary Bedroom | 11.92 ft x 10.75 ft | |
| Bedroom | 10.33 ft x 8.42 ft | |
| Kitchen | 11.42 ft x 5 ft | |
| Living Room | 15.25 ft x 12.33 ft | |
| Dining Room | 11.42 ft x 5 ft |


