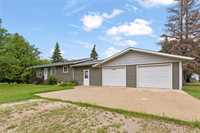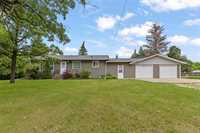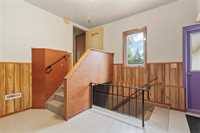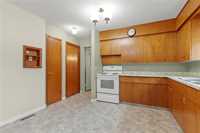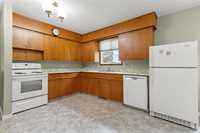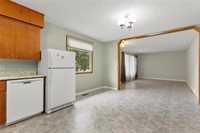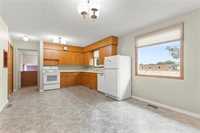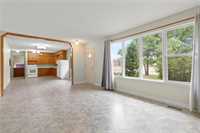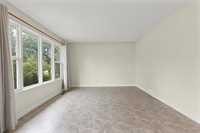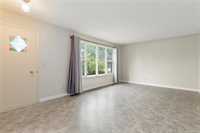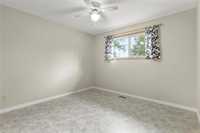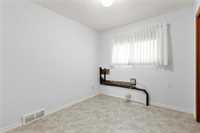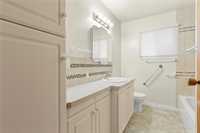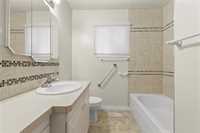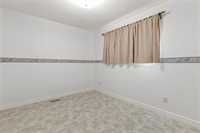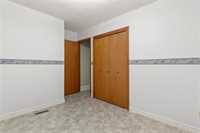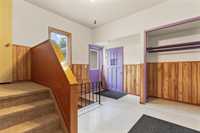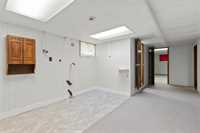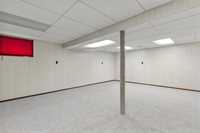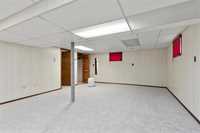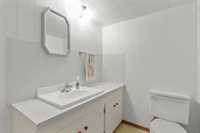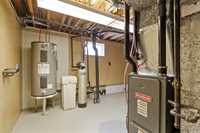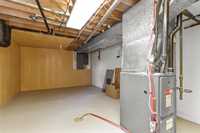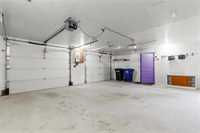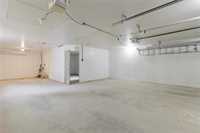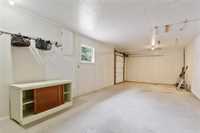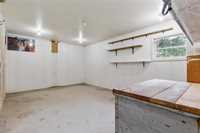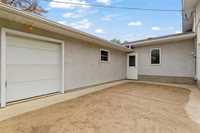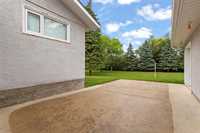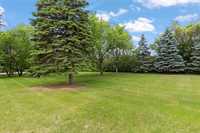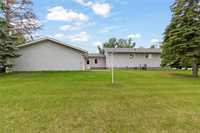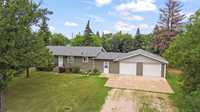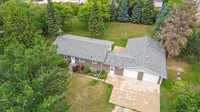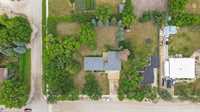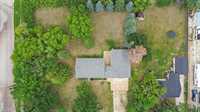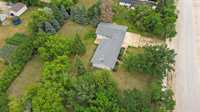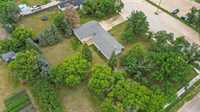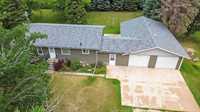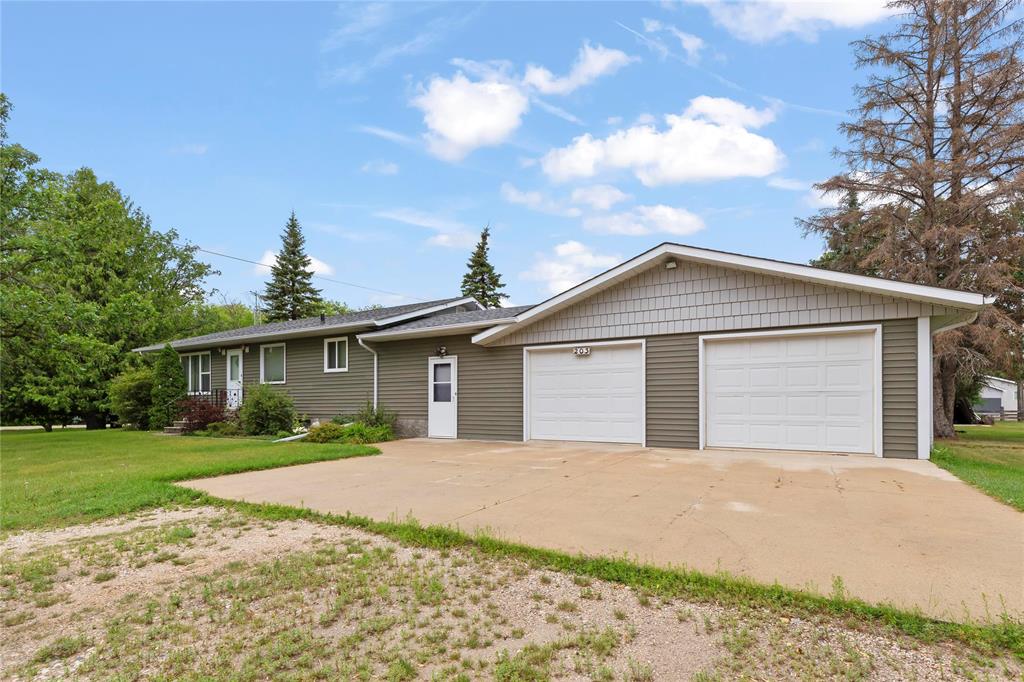
Welcome to 203 Park St in the growing community of Grunthal! This 1250 sqft bungalow features 3 bedrooms, 2 bathrooms, and sits on a massive 180x175 lot directly across from the K–12 schools. The attached 4-car garage is a rare find, complete with a concrete front drive and rear utility door for easy backyard access. The yard is beautifully mature, with towering oak and spruce trees offering shade, privacy, and character. Inside, you’ll find a spacious main floor with tons of potential to make it your own. The full basement offers even more space, ready for your finishing touches. With potential to subdivide the lot (buyer to do due diligence), this property presents not just a home; but future opportunity. Grunthal has all the essentials: public pool, arena, ball diamonds, youth drop-in center, restaurants, and more just steps away. Call today to book your private tour!
- Basement Development Fully Finished
- Bathrooms 2
- Bathrooms (Full) 1
- Bathrooms (Partial) 1
- Bedrooms 3
- Building Type Bungalow
- Built In 1972
- Depth 181.00 ft
- Exterior Vinyl
- Floor Space 1250 sqft
- Frontage 170.00 ft
- Gross Taxes $2,872.13
- Neighbourhood R16
- Property Type Residential, Single Family Detached
- Rental Equipment None
- School Division Hanover
- Tax Year 2025
- Features
- Air Conditioning-Central
- Ceiling Fan
- High-Efficiency Furnace
- Laundry - Main Floor
- Main floor full bathroom
- No Pet Home
- No Smoking Home
- Workshop
- Goods Included
- Blinds
- Dishwasher
- Refrigerator
- Garage door opener
- Garage door opener remote(s)
- Stove
- Vacuum built-in
- Window Coverings
- Water Softener
- Parking Type
- Multiple Attached
- Site Influences
- Corner
- Low maintenance landscaped
- Paved Street
- Playground Nearby
- Treed Lot
Rooms
| Level | Type | Dimensions |
|---|---|---|
| Main | Four Piece Bath | 7 ft x 9.5 ft |
| Bedroom | 9.5 ft x 8.67 ft | |
| Bedroom | 9 ft x 10.5 ft | |
| Primary Bedroom | 11 ft x 12.5 ft | |
| Dining Room | 7.83 ft x 12 ft | |
| Kitchen | 12 ft x 12.33 ft | |
| Living Room | 8.75 ft x 12 ft | |
| Mudroom | 12.08 ft x 13.92 ft | |
| Basement | Recreation Room | 15.83 ft x 24.08 ft |
| Utility Room | 21.83 ft x 12.08 ft | |
| Two Piece Bath | 5.08 ft x 7.5 ft |


