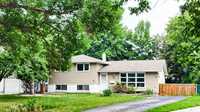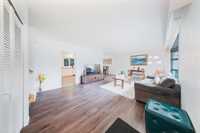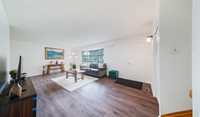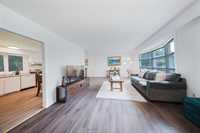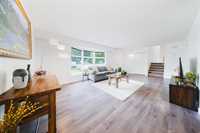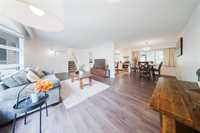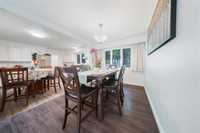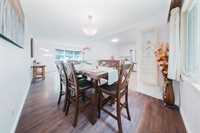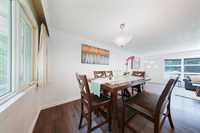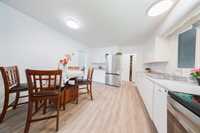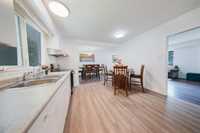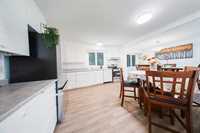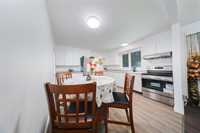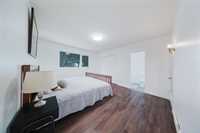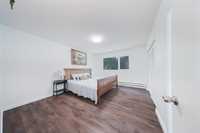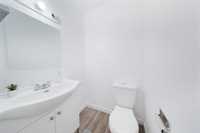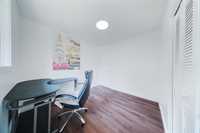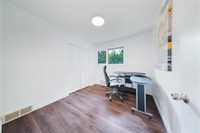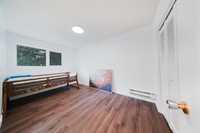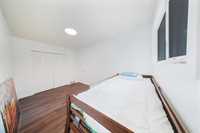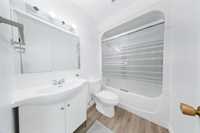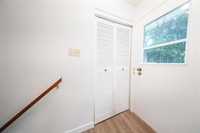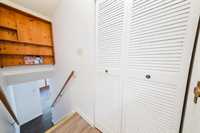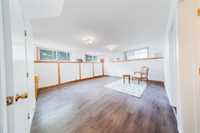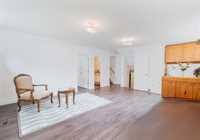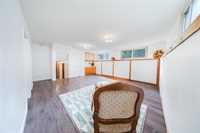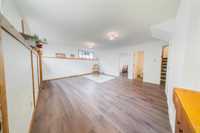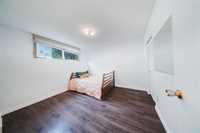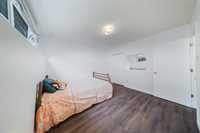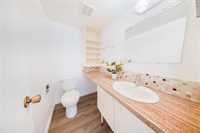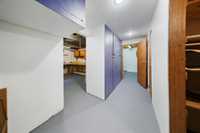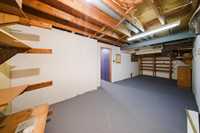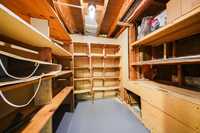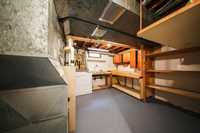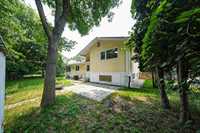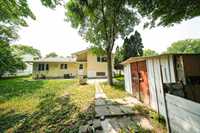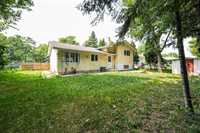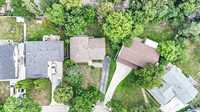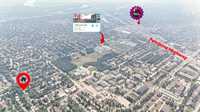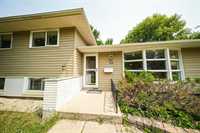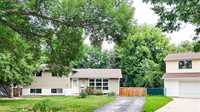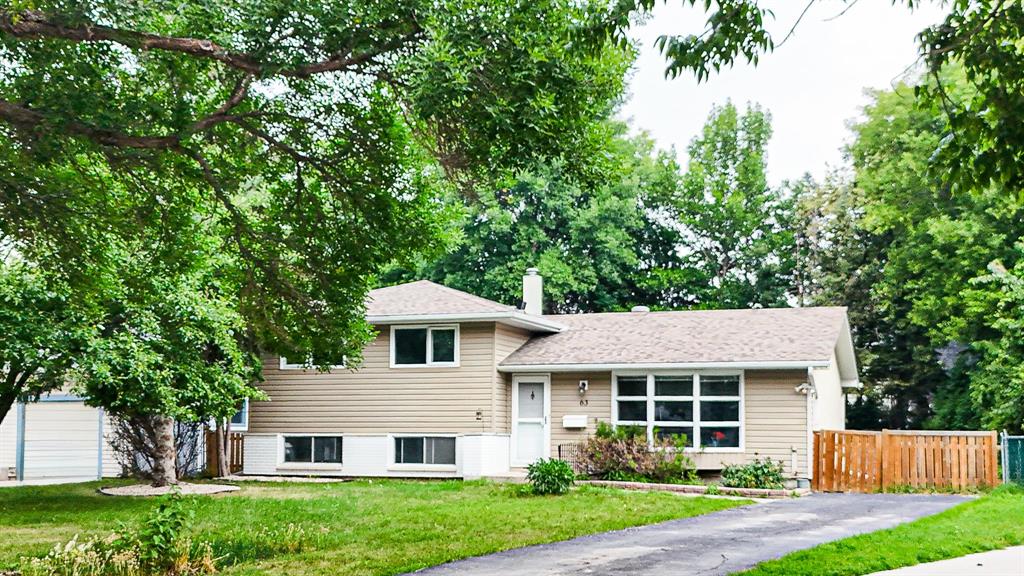
Showing start now. Open House Sun Oct 12, 2-4 pm.Offers as received. Spacious 4-level in Fort Richmond offers 1759 Sq Ft. with 4 bedrooms One full bath and two half bathrooms. Updated kitchen includes new floor and counter top. New Refrigerator and Stove. Second floor offers 3 good sized bedrooms. Prime bedroom with 2pc ensuite. Lower level offer Huge recreation room and another bedroom with 2pc bathrooms. upgrades include: Luxury vinyl plank flooring, high-efficiency furnace, House is close to all basic amenities like shopping, public transport, schools , parks and moreover its close to University of Manitoba. Move-in ready. Book your showing Now!
- Basement Development Fully Finished
- Bathrooms 3
- Bathrooms (Full) 1
- Bathrooms (Partial) 2
- Bedrooms 4
- Building Type Split-4 Level
- Built In 1967
- Exterior Stucco
- Floor Space 1759 sqft
- Gross Taxes $4,335.59
- Neighbourhood Fort Richmond
- Property Type Residential, Single Family Detached
- Remodelled Bathroom, Kitchen
- Rental Equipment None
- School Division Pembina Trails (WPG 7)
- Tax Year 2025
- Features
- Air Conditioning-Central
- Hood Fan
- No Pet Home
- No Smoking Home
- Goods Included
- Blinds
- Dryer
- Dishwasher
- Refrigerator
- Stove
- Window Coverings
- Washer
- Parking Type
- Parking Pad
- Site Influences
- No Back Lane
- Playground Nearby
- Shopping Nearby
Rooms
| Level | Type | Dimensions |
|---|---|---|
| Main | Living Room | 12.75 ft x 22 ft |
| Dining Room | 8.9 ft x 12.25 ft | |
| Eat-In Kitchen | 12 ft x 12.66 ft | |
| Upper | Primary Bedroom | 11.8 ft x 13.75 ft |
| Two Piece Ensuite Bath | - | |
| Bedroom | 8.25 ft x 13.7 ft | |
| Four Piece Bath | - | |
| Bedroom | 9.5 ft x 8.75 ft | |
| Lower | Bedroom | 10.5 ft x 11.2 ft |
| Workshop | 8.1 ft x 24 ft | |
| Recreation Room | 15.5 ft x 17 ft | |
| Two Piece Bath | - | |
| Basement | Laundry Room | 11 ft x 9 ft |



