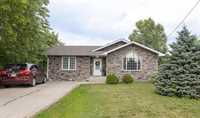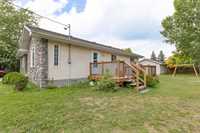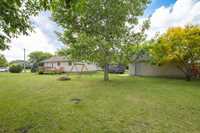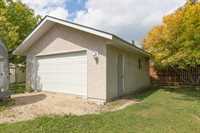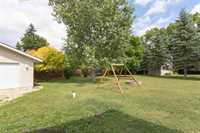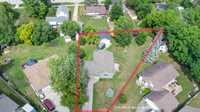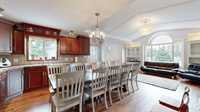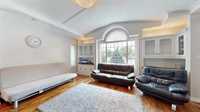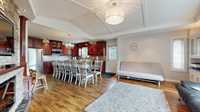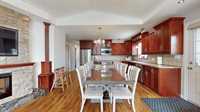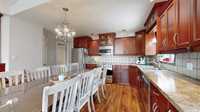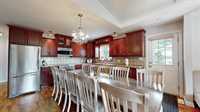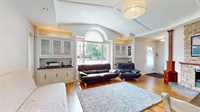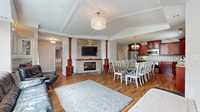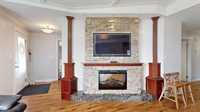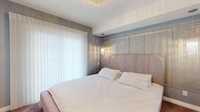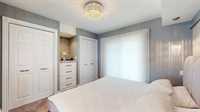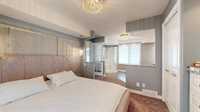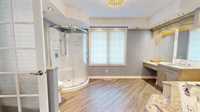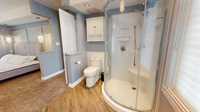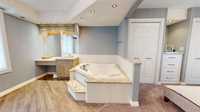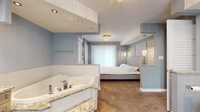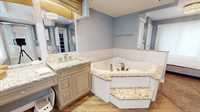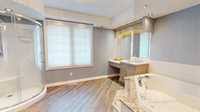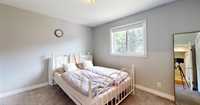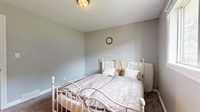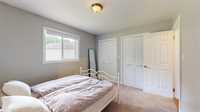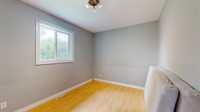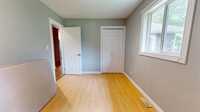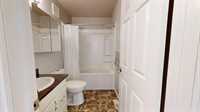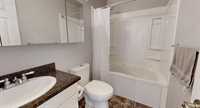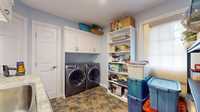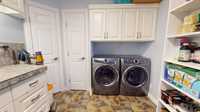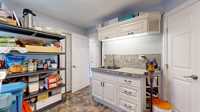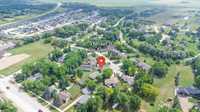Offers reviewed as received. Welcome to this charming 3-bed, 2-bath home nestled in the heart of Ste. Anne! Thoughtfully designed for comfort, this home features an open-concept layout that seamlessly connects the kitchen, dining, and living areas—ideal for family life and entertaining. The inviting living room boasts a cozy gas fireplace, perfect for relaxing evenings at home.
The bright, functional kitchen offers ample cabinet and counter space, while the spacious primary bedroom includes a private ensuite with a luxurious jetted tub—your personal retreat after a long day! Two additional bedrooms provide flexibility for a growing family, guests, or a home office.
Step outside to a large backyard with a deck, ideal for summer BBQs and outdoor enjoyment. You’ll also appreciate the double detached heated garage—a rare and valuable feature offering year-round comfort, storage, and workspace!
Located in a welcoming neighbourhood close to schools, parks, and shopping, this home combines small-town charm with modern conveniences. Whether you’re a first-time buyer, growing family, or looking to downsize, this home is ready to meet your needs! Don’t miss this opportunity—book your private showing today!
- Bathrooms 2
- Bathrooms (Full) 2
- Bedrooms 3
- Building Type Bungalow
- Built In 1998
- Exterior Stone, Stucco
- Fireplace Brick Facing
- Fireplace Fuel Electric
- Floor Space 1400 sqft
- Gross Taxes $2,207.99
- Neighbourhood R06
- Property Type Residential, Single Family Detached
- Remodelled Bathroom, Flooring, Kitchen, Roof Coverings
- Rental Equipment None
- School Division Seine River
- Tax Year 2024
- Total Parking Spaces 5
- Features
- Air Conditioning-Central
- Deck
- Jetted Tub
- Laundry - Main Floor
- Main floor full bathroom
- No Pet Home
- No Smoking Home
- Workshop
- Goods Included
- Blinds
- Dryer
- Dishwasher
- Refrigerator
- Storage Shed
- Stove
- Washer
- Parking Type
- Double Detached
- Front Drive Access
- Paved Driveway
- Site Influences
- Cul-De-Sac
- Fruit Trees/Shrubs
- Golf Nearby
- Landscaped deck
- Paved Street
- Playground Nearby
- Private Yard
- Treed Lot
Rooms
| Level | Type | Dimensions |
|---|---|---|
| Main | Eat-In Kitchen | 13 ft x 11.42 ft |
| Living Room | 16 ft x 10 ft | |
| Primary Bedroom | 13 ft x 10.42 ft | |
| Four Piece Ensuite Bath | - | |
| Bedroom | 11.42 ft x 9 ft | |
| Bedroom | 11.42 ft x 10 ft | |
| Four Piece Bath | - | |
| Laundry Room | 12 ft x 8.42 ft |


