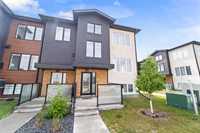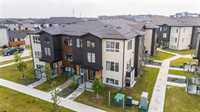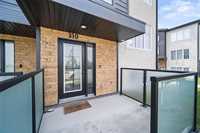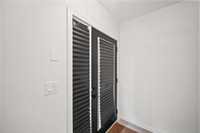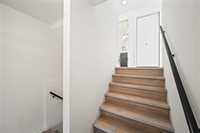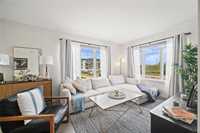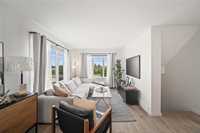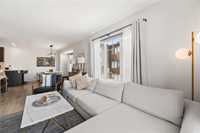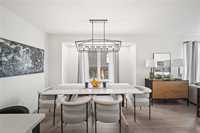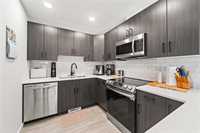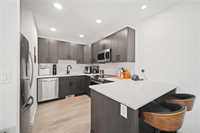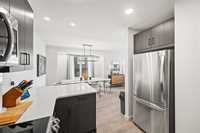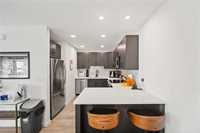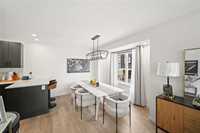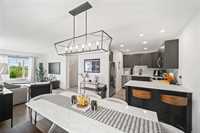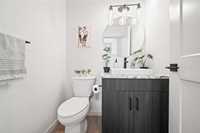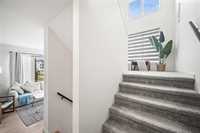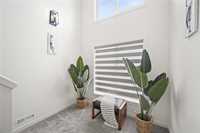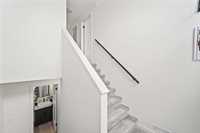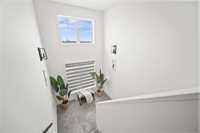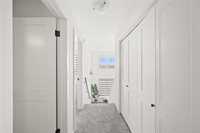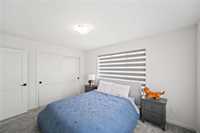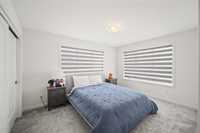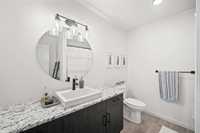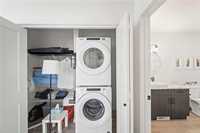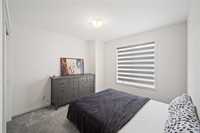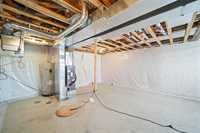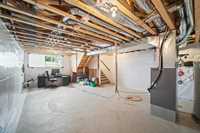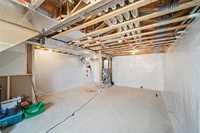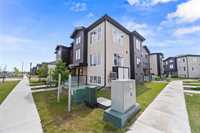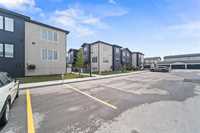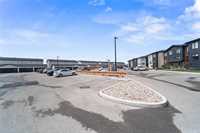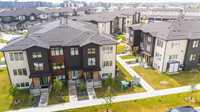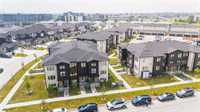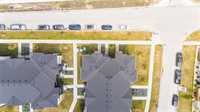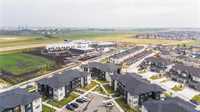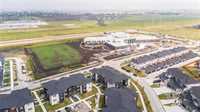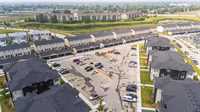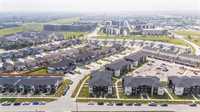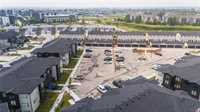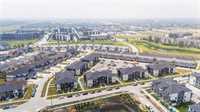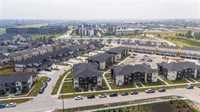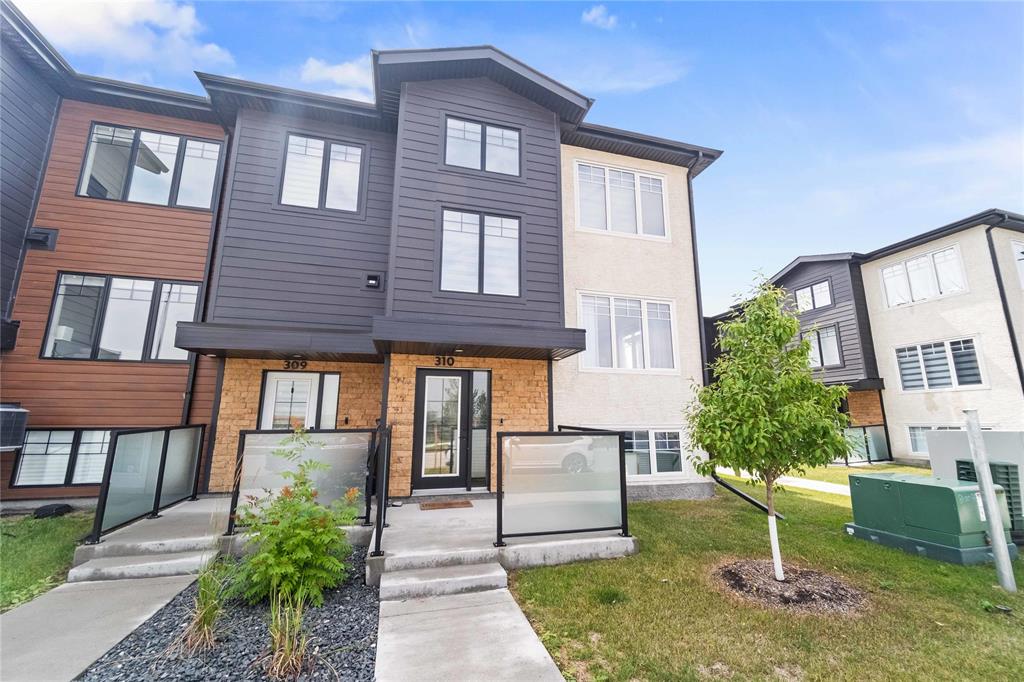
S/S Wednesday, July 23rd, 2025, with offers reviewed the evening they are received. Discover spacious, turnkey living in this 1,178 sq/ft, two-storey corner unit that’s just like new. The main level showcases an open living/dining area flowing seamlessly into a gourmet kitchen—boasting an L-shaped peninsula with quartz counters, undermount sink, tile backsplash and soft-close cabinetry paired with stainless steel appliances. A convenient 2-piece powder room and extra storage complete this floor. Upstairs you’ll find two generously sized bedrooms, second-floor laundry and a 4-piece bath while the lower level awaits your personal touch, prepped with rough-in plumbing and thoughtfully placed mechanicals to maximize usable space. The entire unit is illuminated by perfectly placed oversized triple-pane windows and custom blinds. Additional features of this unit include 2 parking stalls, prime location with views of the school park/soccer field, LVP flooring, Corner unit for enhanced privacy, and New Elementary/Daycare directly across the street. Book your showing today!
- Bathrooms 2
- Bathrooms (Full) 1
- Bathrooms (Partial) 1
- Bedrooms 2
- Building Type Two Level
- Built In 2023
- Condo Fee $247.93 Monthly
- Exterior Brick, Cedar, Stucco
- Floor Space 1178 sqft
- Neighbourhood Sage Creek
- Property Type Condominium, Townhouse
- Rental Equipment None
- School Division Louis Riel (WPG 51)
- Tax Year 2024
- Total Parking Spaces 2
- Condo Fee Includes
- Landscaping/Snow Removal
- Management
- Parking
- Water
- Features
- Air Conditioning-Central
- High-Efficiency Furnace
- Heat recovery ventilator
- Laundry - Second Floor
- Pet Friendly
- Goods Included
- Dryer
- Dishwasher
- Refrigerator
- Microwave
- Stove
- Window Coverings
- Washer
- Parking Type
- Plug-In
- Outdoor Stall
- Site Influences
- Landscape
- Landscaped patio
- Playground Nearby
- Shopping Nearby
- Public Transportation
Rooms
| Level | Type | Dimensions |
|---|---|---|
| Main | Living Room | 10 ft x 16.1 ft |
| Dining Room | 12.1 ft x 10.3 ft | |
| Kitchen | 8.3 ft x 9.7 ft | |
| Two Piece Bath | - | |
| Upper | Primary Bedroom | 10.5 ft x 13.8 ft |
| Bedroom | 12.6 ft x 12.4 ft | |
| Four Piece Bath | - |


