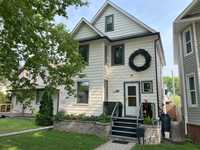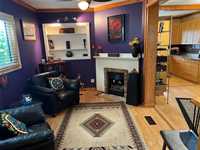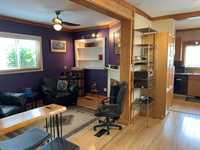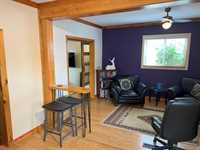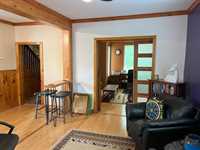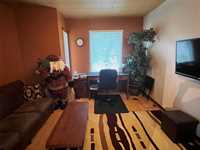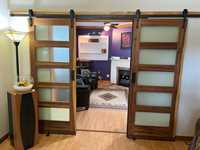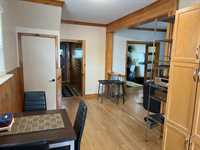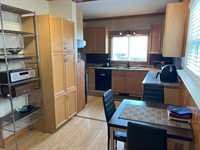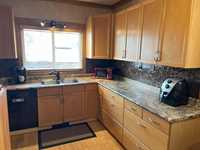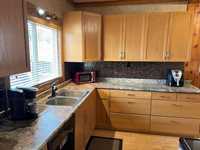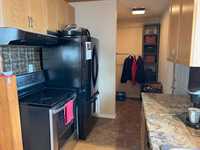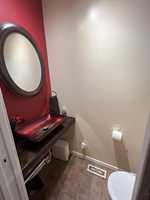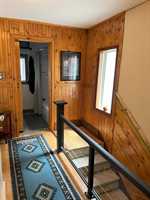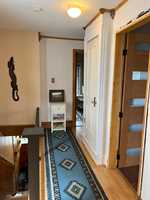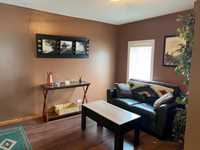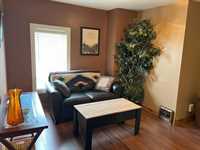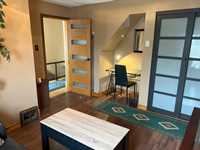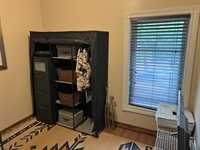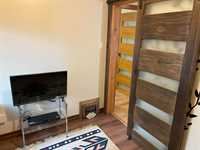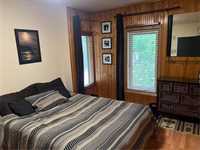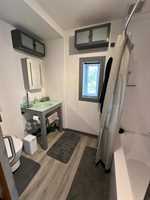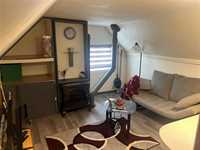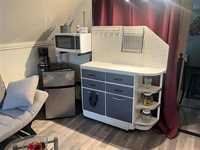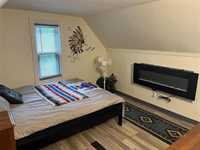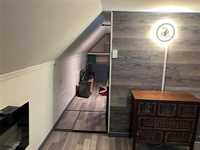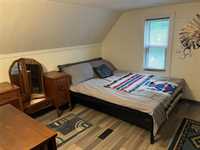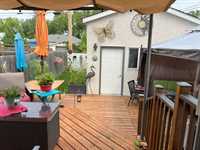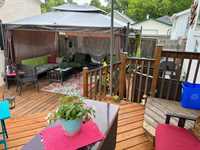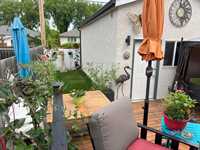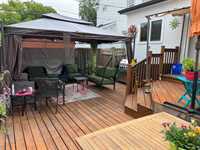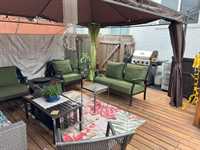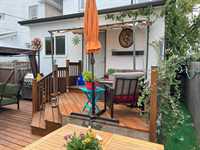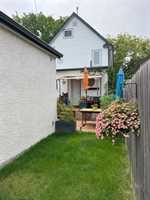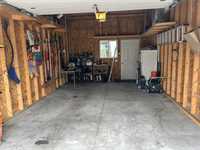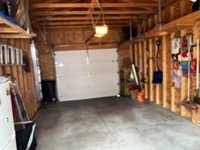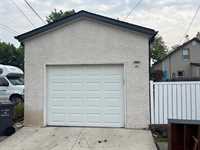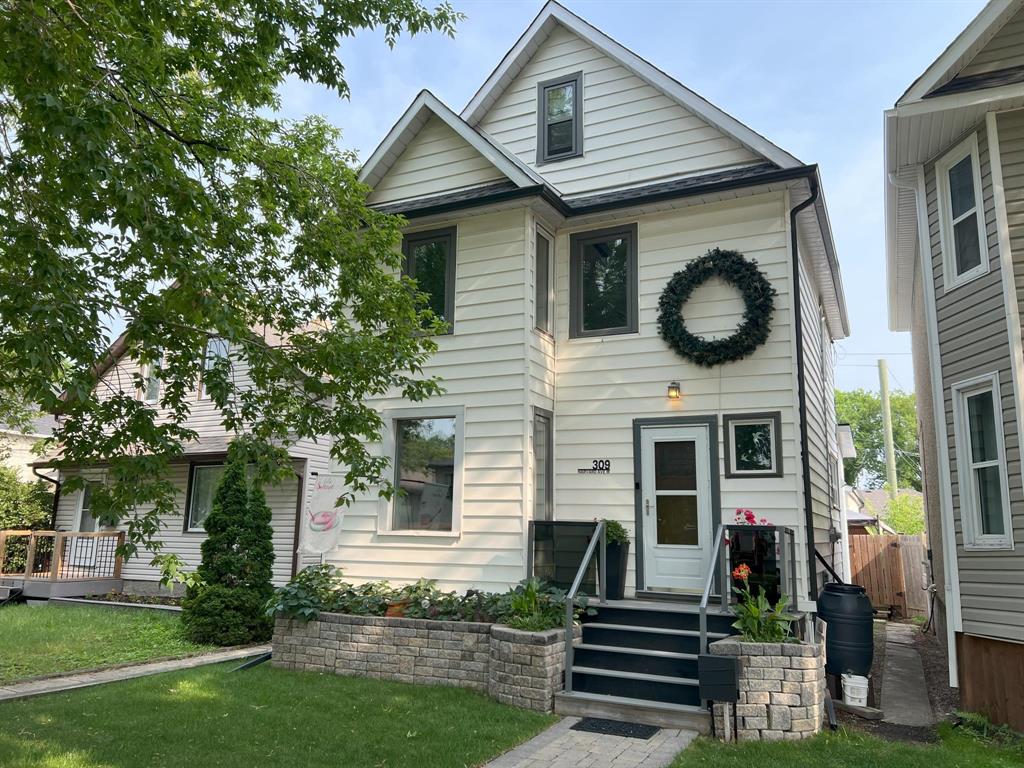
Beautiful and spacious well loved and maintained 2 1/2 story home in a fantastic neighbourhood. The welcoming main floor offers an attractive kitchen with dining area, living room, family room and 2 piece bathroom. The lovely kitchen has an abundance of cabinets and counter space with an attractive tile backsplash and bamboo engineered hardwoods. Walk out to the inviting back yard with a large deck perfect for entertaining. The 2nd floor has 3 bedrooms and 4 piece bathroom. 3rd floor has a 4th bedroom plus loft/office area. Central a/c, deck. Newly built oversized single 14x23 garage built in 2010. Many updates throughout including: Shingles (2025), many windows (2015), front windows (2022), back and 3rd floor 3 upper windows (2025), central a/c (2012), updated eaves with leaf guards/downspouts and some fascia (2025), HE furnace. Appliances included and more! Fantastic neighbourhood, near park and close to all levels of schools. Hydro/Gas budget currently 242/m. Full bsmt except under kitchen.
- Basement Development Unfinished
- Bathrooms 2
- Bathrooms (Full) 1
- Bathrooms (Partial) 1
- Bedrooms 4
- Building Type Two and a Half
- Built In 1915
- Depth 100.00 ft
- Exterior Stucco, Vinyl
- Floor Space 1520 sqft
- Frontage 25.00 ft
- Gross Taxes $2,661.89
- Neighbourhood West Transcona
- Property Type Residential, Single Family Detached
- Rental Equipment None
- School Division River East Transcona (WPG 72)
- Tax Year 2024
- Features
- Air Conditioning-Central
- Deck
- Ceiling Fan
- Goods Included
- Blinds
- Dryer
- Dishwasher
- Refrigerator
- Freezer
- Garage door opener
- Microwave
- See remarks
- Stove
- Washer
- Parking Type
- Single Detached
- Site Influences
- Paved Lane
- Landscaped deck
- Paved Street
- Playground Nearby
- Public Transportation
Rooms
| Level | Type | Dimensions |
|---|---|---|
| Main | Living Room | 12.8 ft x 12.2 ft |
| Dining Room | 10.6 ft x 8.8 ft | |
| Family Room | 14.5 ft x 9.5 ft | |
| Kitchen | 13.1 ft x 8.3 ft | |
| Two Piece Bath | - | |
| Upper | Primary Bedroom | 11.1 ft x 11.8 ft |
| Bedroom | 13.9 ft x 9.5 ft | |
| Bedroom | 8.8 ft x 7.1 ft | |
| Four Piece Bath | - | |
| Third | Bedroom | 10.1 ft x 10.8 ft |
| Loft | 11.2 ft x 10.2 ft |


