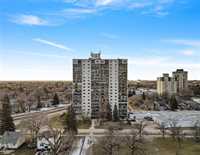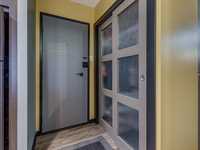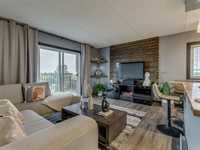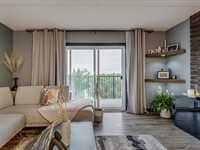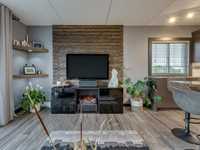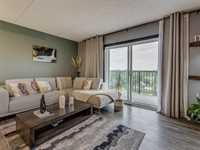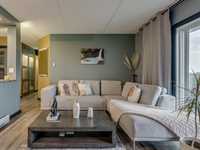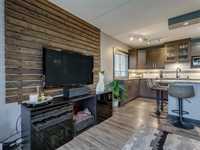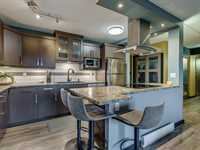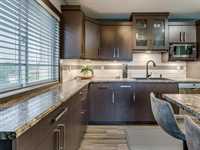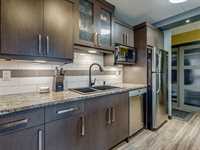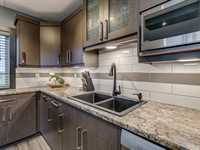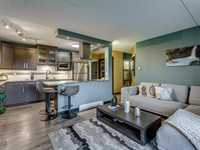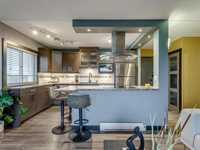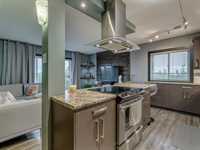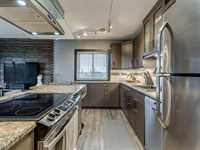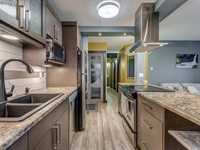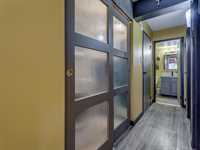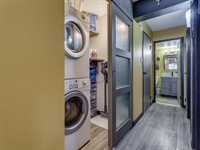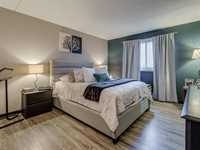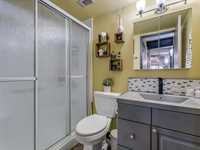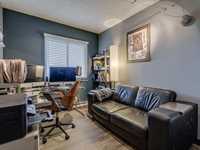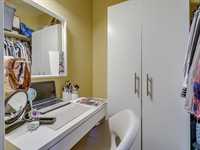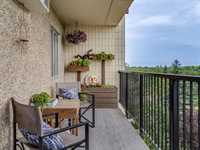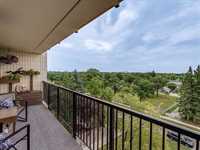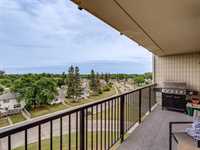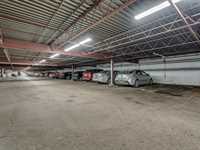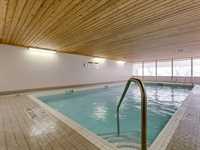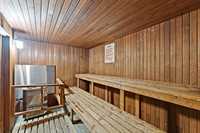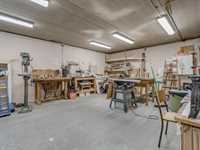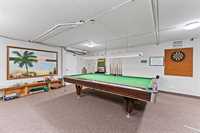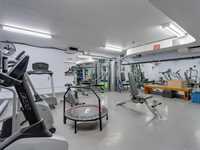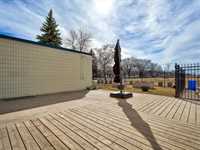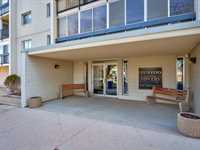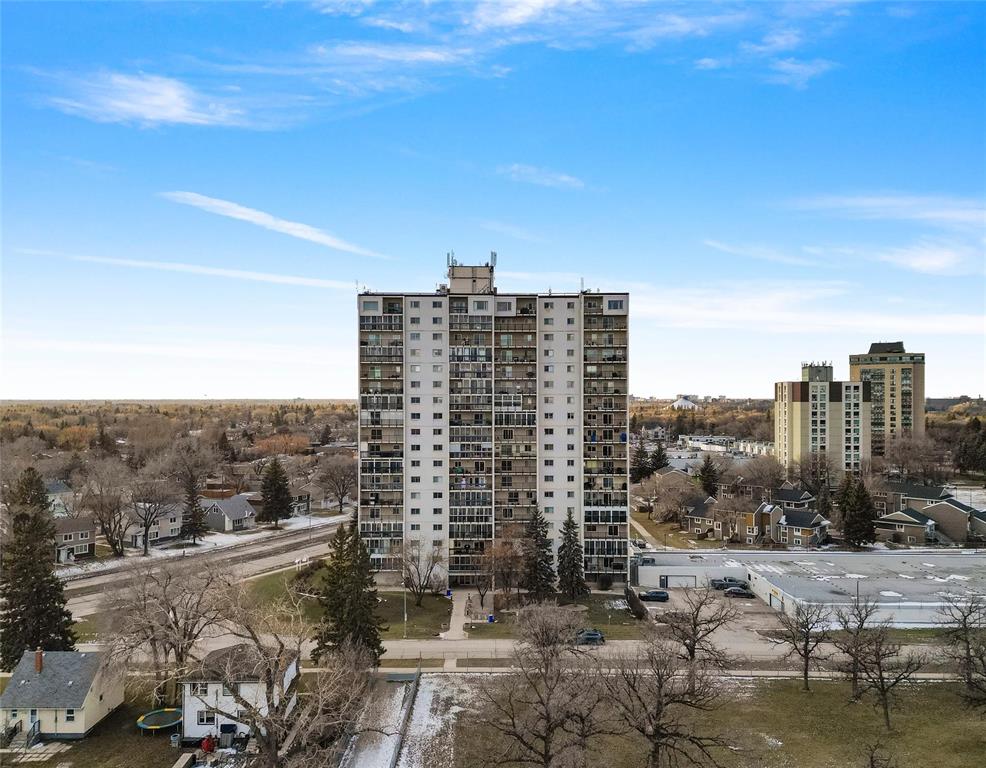
Offers Presented Evening Received ll Perfectly situated on the cusp of the Tuxedo & River Heights neighborhoods this condo offers the best of both worlds! Enjoy leisurely scenic walks through Assiniboine Park, down Wellington Crescent or get some errands done at the Tuxedo Mall complete with Safeway, Shoppers, various banks & dental. All steps away! Come home to enjoy your modern, open concept CORNER 2 bedroom condo with bright South/East views. You’ll appreciate the attention to detail found throughout, the designer paint colors and fantastic 23 Ft long covered balcony. This functional layout offers a spacious main bedroom (13x11) beautifully upgraded eat-in kitchen, wood slat accent wall in the living room, convenient insuite laundry and bonus storage room! Tuxedo Towers is an amenity rich concrete building including INDOOR SALT WATER POOL, sauna, fitness room, library & puzzle room, carpentry room & rentable storage lockers to name just a few!! Cat friendly building. One INDOOR PARKING SPOT included with additional parking available for rent. Come see why Tuxedo Towers is exactly where you want to be! Immediate possession available.
- Bathrooms 1
- Bathrooms (Full) 1
- Bedrooms 2
- Building Type One Level
- Built In 1972
- Condo Fee $543.32 Monthly
- Exterior Brick & Siding
- Floor Space 730 sqft
- Gross Taxes $1,853.69
- Neighbourhood River Heights
- Property Type Condominium, Apartment
- Rental Equipment None
- Tax Year 24
- Amenities
- Cable TV
- Elevator
- Fitness workout facility
- In-Suite Laundry
- Visitor Parking
- Party Room
- Pool Indoor
- Professional Management
- Rec Room/Centre
- Sauna
- Security Entry
- Condo Fee Includes
- Cable TV
- Contribution to Reserve Fund
- Caretaker
- Hot Water
- Insurance-Common Area
- Landscaping/Snow Removal
- Management
- Recreation Facility
- Water
- Features
- Air conditioning wall unit
- Balcony - One
- Concrete floors
- Concrete walls
- No Smoking Home
- Pool-Indoor
- Workshop
- Pet Friendly
- Goods Included
- Window A/C Unit
- Blinds
- Dryer
- Dishwasher
- Refrigerator
- Hood fan
- Microwave
- Stove
- TV Wall Mount
- Window Coverings
- Washer
- Parking Type
- Single Indoor
- Site Influences
- Corner
- Golf Nearby
- Park/reserve
- Public Swimming Pool
- Private Yard
- Shopping Nearby
- Public Transportation
- View City
Rooms
| Level | Type | Dimensions |
|---|---|---|
| Main | Eat-In Kitchen | 12.33 ft x 9.78 ft |
| Three Piece Bath | - | |
| Primary Bedroom | 13.5 ft x 11.51 ft | |
| Bedroom | 9.39 ft x 8 ft | |
| Living Room | 12.33 ft x 9.78 ft | |
| Storage Room | 5.53 ft x 4.45 ft |


