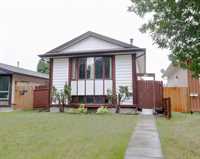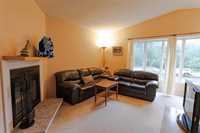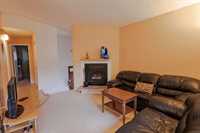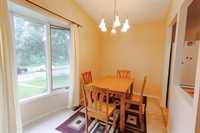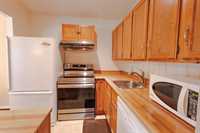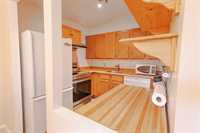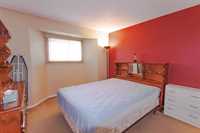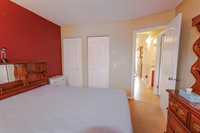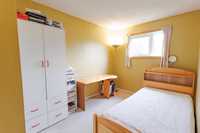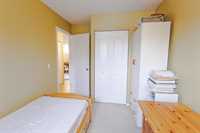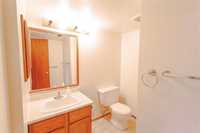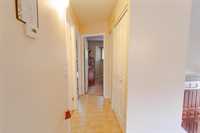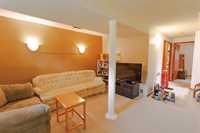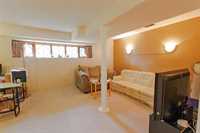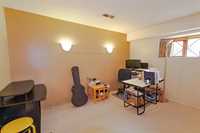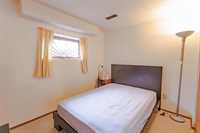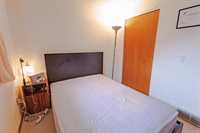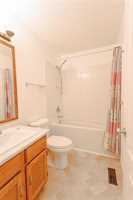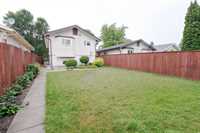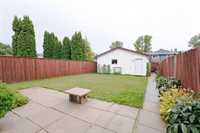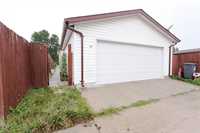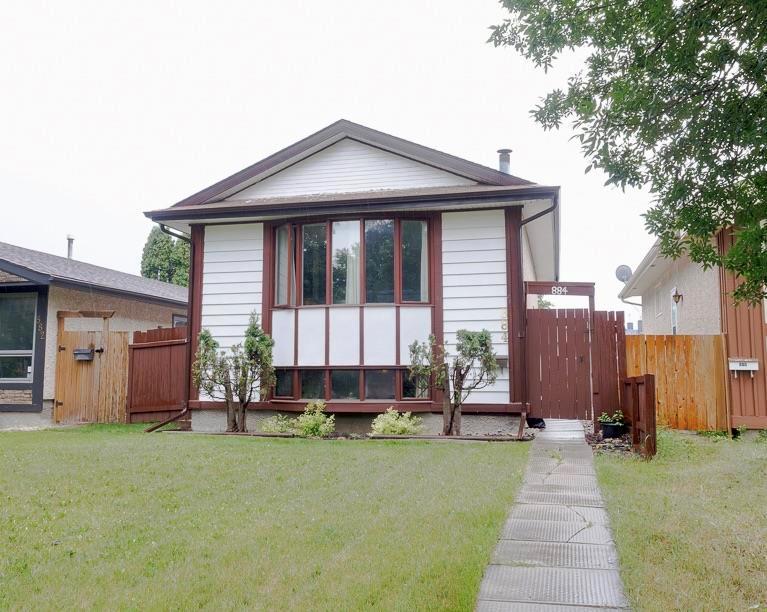
Close to all 3 levels of schools and U of M, 3 bedroom, 2 bathroom bi-level, nicely maintained neutral decor, bay window and fireplace in living room, dining area, fridge, stove, dishwasher included, updated main bathroom, upgraded windows in main floor bedrooms, lower level family room, 3rd bedroom, 3 pc. bathroom and utility room, washer/dryer included, upgraded furnace, newer double detached garage (2008), private fenced yard and patio, updated eaves, soffits, fascia, newer HWT (2024), central air, central vac - no pet, no smoking home.All window coverings included BOOK YOUR APPOINTMENT TODAY!!!
- Basement Development Fully Finished
- Bathrooms 2
- Bathrooms (Full) 2
- Bedrooms 3
- Building Type Bi-Level
- Built In 1984
- Exterior Stucco, Wood Siding
- Fireplace Corner
- Fireplace Fuel Wood
- Floor Space 700 sqft
- Gross Taxes $3,635.94
- Neighbourhood Fort Richmond
- Property Type Residential, Single Family Detached
- Remodelled Bathroom, Furnace, Other remarks, Windows
- Rental Equipment None
- Tax Year 2024
- Features
- Air conditioning wall unit
- High-Efficiency Furnace
- No Pet Home
- No Smoking Home
- Patio
- Goods Included
- Dryer
- Dishwasher
- Refrigerator
- Garage door opener
- Stove
- Washer
- Parking Type
- Double Detached
- Garage door opener
- Rear Drive Access
- Site Influences
- Fenced
- Landscaped patio
Rooms
| Level | Type | Dimensions |
|---|---|---|
| Upper | Living Room | 14.5 ft x 11 ft |
| Dining Room | 8.25 ft x 7 ft | |
| Kitchen | 8 ft x 8 ft | |
| Primary Bedroom | 11 ft x 10.5 ft | |
| Bedroom | 10.5 ft x 8 ft | |
| Four Piece Bath | - | |
| Lower | Family Room | 17.5 ft x 12.75 ft |
| Bedroom | 10.5 ft x 8 ft | |
| Utility Room | - | |
| Three Piece Bath | - |


