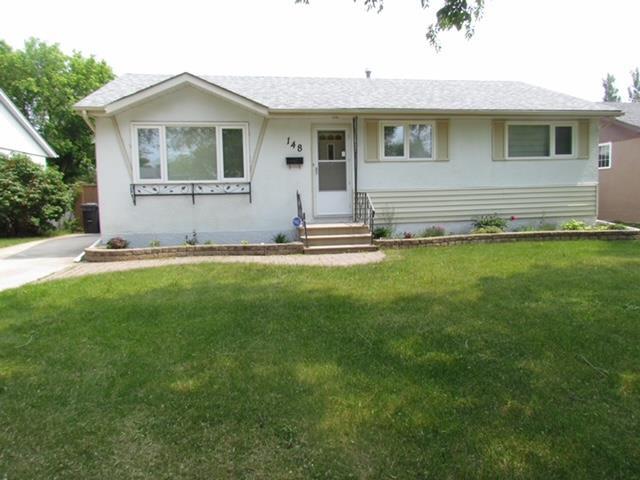Patrick Realty Ltd.
2003 Portage Avenue, Winnipeg, MB, R3J 0K3

Here is your opportunity to get into a great area, at an affordable price. Welcome to this charming second owner home tucked away on a quiet, family friendly bay in the heart of beautiful Crestview. This 3-bedroom gem has been lovingly cared for by long time owners and is the perfect place to start your next chapter. Surrounded by mature trees and nestled in a safe, peaceful neighbourhood, you’ll love the sense of community and convenience—with schools, shopping, golf courses, and more just minutes away. The bright and functional layout is warm and inviting, offering just the right blend of comfort and potential. Step outside to a nicely fenced backyard—ideal for kids, pets, or summer BBQs. The full basement is unfinished and ready for your personal touch. Whether you're looking to expand your living space, create a home gym, or craft the ultimate rec room, the possibilities are endless. Coveted front driveway, updated electric hot water tank, as well as a low maintenance exterior, this is truly a home you can grow into. Solid value in a sought-after area—don’t wait! Homes like this don’t come around often. Book your showing today!
| Level | Type | Dimensions |
|---|---|---|
| Main | Living Room | 14.9 ft x 13.6 ft |
| Dining Room | 9.7 ft x 9.1 ft | |
| Kitchen | 13.8 ft x 11.4 ft | |
| Primary Bedroom | 13.6 ft x 10 ft | |
| Bedroom | 10 ft x 9 ft | |
| Bedroom | 10 ft x 8 ft | |
| Four Piece Bath | - |