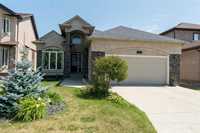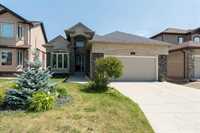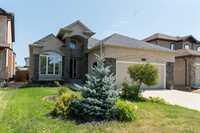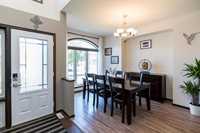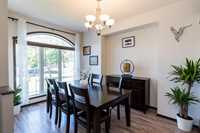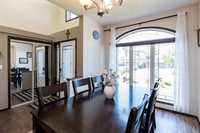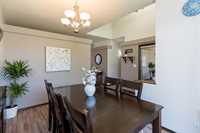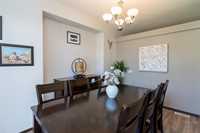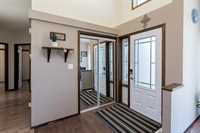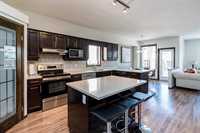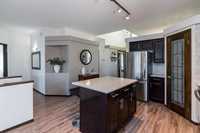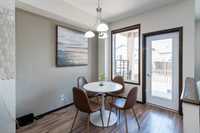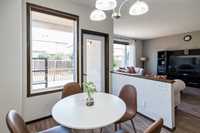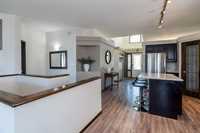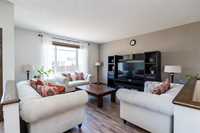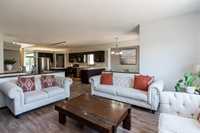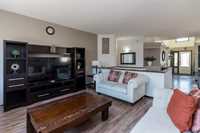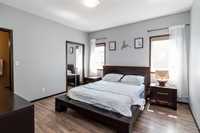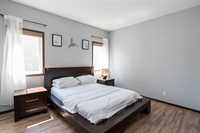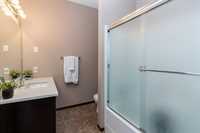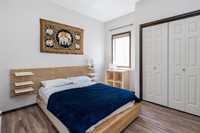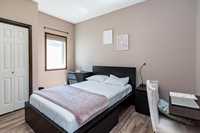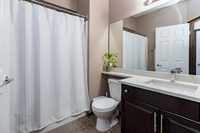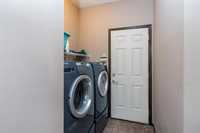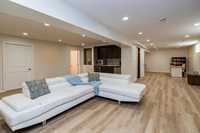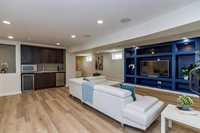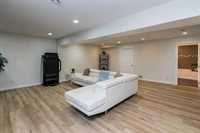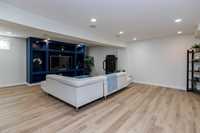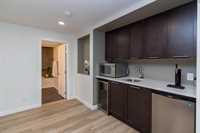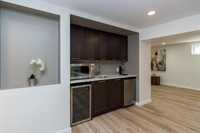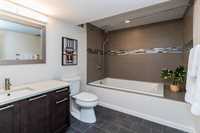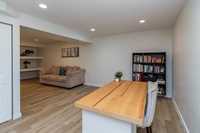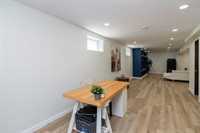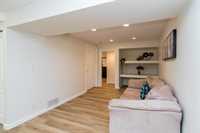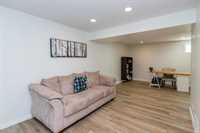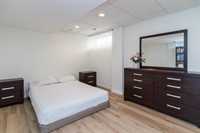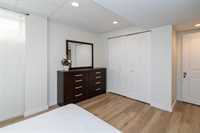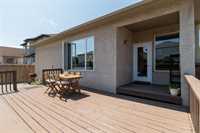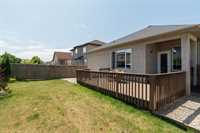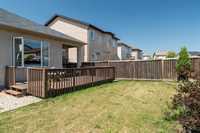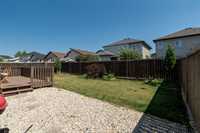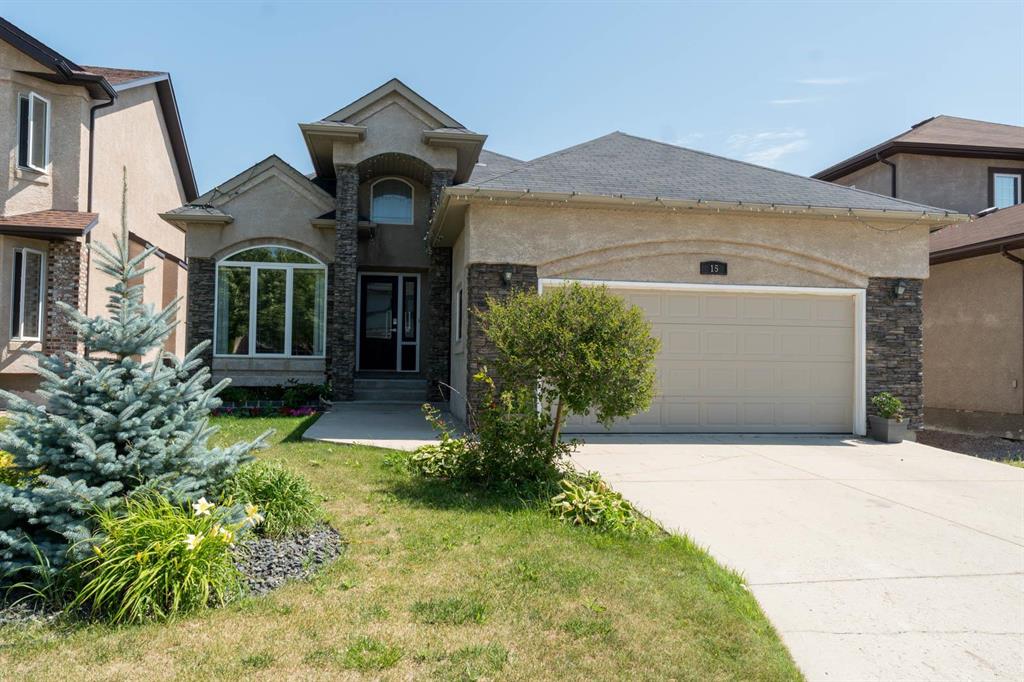
SS July 29, Offers August 6th, Open House Aug 3rd, 1-3pm. Welcome to this beautifully updated 1,590 sqft bungalow in desirable River Park South! This 3 bed, 2 bath home offers a spacious and functional layout with numerous upgrades throughout, including newer flooring, fresh paint, updated backsplash, and a fully finished basement. Step into a formal dining area that flows into the eat-in kitchen and cozy living room. The main floor features 3 bedrooms, including a spacious primary with 3-pc ensuite, and convenient main floor laundry located in the mudroom. Downstairs, enjoy a fully finished basement with a large rec room, additional living area, 4th bedroom (window may not meet egress), and a beautifully renovated 4-pc bathroom-perfect for hosting guests or growing families. Outside, you'll find a double attached garage, newly stained deck, and low-maintenance landscaping in the fully fenced backyard. This move-in-ready home is located on a quiet street close to schools, parks, shopping, and transit- everything you need in an established, family-friendly neighbourhood!
- Basement Development Fully Finished
- Bathrooms 3
- Bathrooms (Full) 3
- Bedrooms 4
- Building Type Bungalow
- Built In 2008
- Exterior Stone, Stucco
- Floor Space 1590 sqft
- Gross Taxes $5,684.86
- Neighbourhood River Park South
- Property Type Residential, Single Family Detached
- Rental Equipment None
- School Division Winnipeg (WPG 1)
- Tax Year 24
- Total Parking Spaces 4
- Features
- Air Conditioning-Central
- Bar wet
- Deck
- Laundry - Main Floor
- Main floor full bathroom
- Sump Pump
- Goods Included
- Blinds
- Bar Fridge
- Dryer
- Dishwasher
- Refrigerator
- Garage door opener
- Garage door opener remote(s)
- Microwave
- Stove
- Washer
- Parking Type
- Double Attached
- Site Influences
- Fenced
- Landscape
- Landscaped deck
- Playground Nearby
- Private Yard
- Shopping Nearby
- Public Transportation
Rooms
| Level | Type | Dimensions |
|---|---|---|
| Main | Dining Room | 8.5 ft x 12.75 ft |
| Laundry Room | - | |
| Bedroom | 10 ft x 12.17 ft | |
| Bedroom | 10 ft x 11.92 ft | |
| Four Piece Bath | - | |
| Primary Bedroom | 12.42 ft x 12.42 ft | |
| Three Piece Ensuite Bath | - | |
| Eat-In Kitchen | 24.33 ft x 11.92 ft | |
| Living Room | 14.42 ft x 15.5 ft | |
| Basement | Recreation Room | 23.25 ft x 9.33 ft |
| Family Room | 19.25 ft x 22.42 ft | |
| Bedroom | 12.42 ft x 10.58 ft | |
| Four Piece Bath | - |



