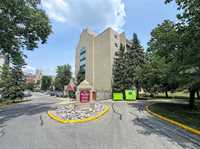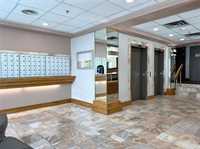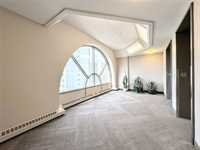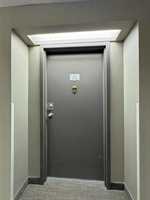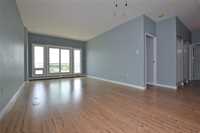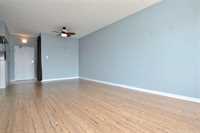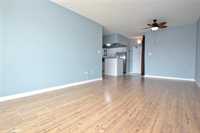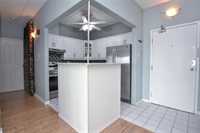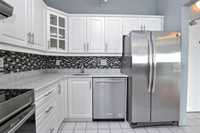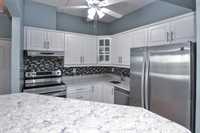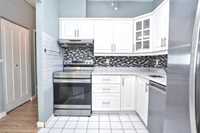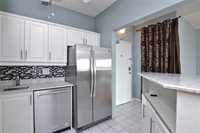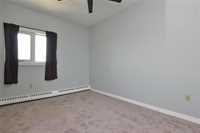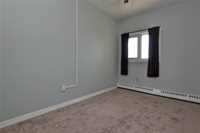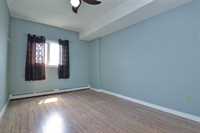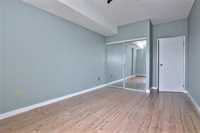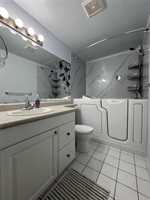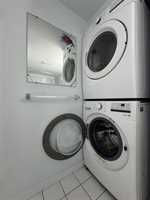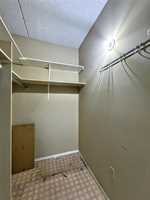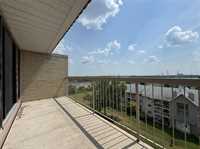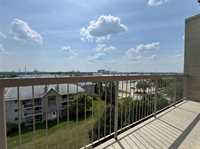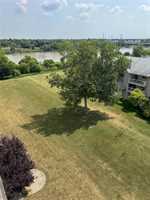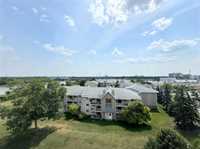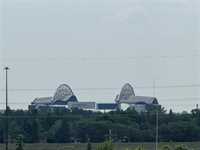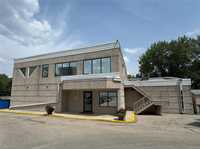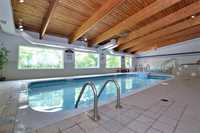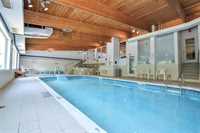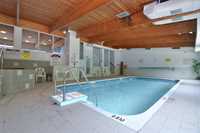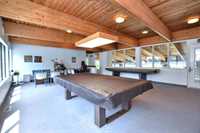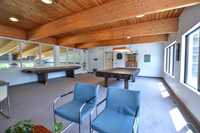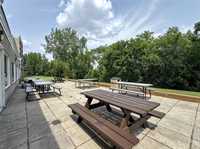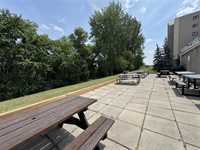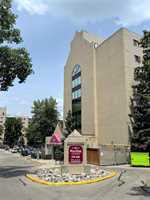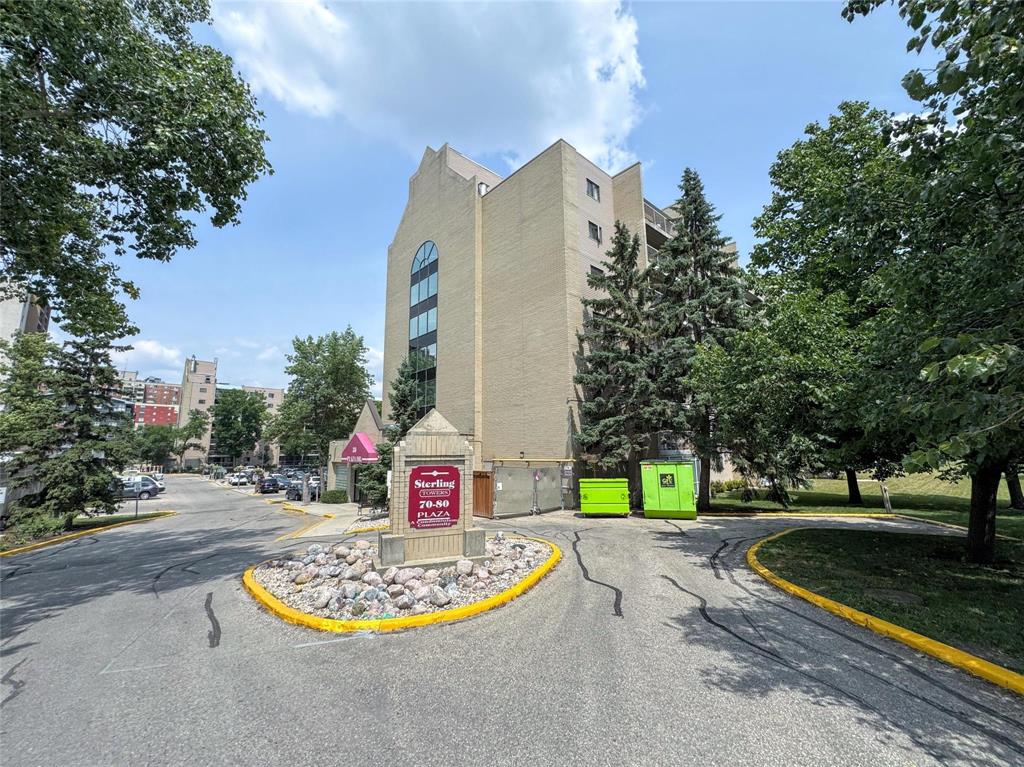
Welcome to Fort Garry! Rarely offered, top level unit with fantastic south facing views at Sterling Towers! This 930 square foot 2 bedroom unit features: Spacious and open plan Living & Dining Rooms, double sliding patio door plus extra windows onto the balcony. Functional & upgraded Kitchen with modern cabinets, granite counters, & stainless steel appliances included. There a 2 large sized Bedrooms with clothes closets. Full 4 piece bathroom with walk-in tub/shower. Insuite laundry room with washer & dryer included. Concrete construction. Reasonable monthly condo fees include heat, hot water, water, & parking! Visitor parking is available. This complex has fantastic amenities including: indoor pool, hot tub, sauna, gym, outdoor BBQ patio & picnic area, and billiards room! Very convenient location within walking distance to shopping & restaurants, steps from river trail, close to the University of Manitoba, Rapid Transit station, & Football Stadium! A great opportunity to get into the market or downsize at an affordable price.
- Bathrooms 1
- Bathrooms (Full) 1
- Bedrooms 2
- Building Type One Level
- Built In 1989
- Condo Fee $591.30 Monthly
- Exterior Brick & Siding
- Floor Space 930 sqft
- Gross Taxes $1,785.15
- Neighbourhood Fort Garry
- Property Type Condominium, Apartment
- Remodelled Kitchen, Other remarks
- Rental Equipment None
- School Division Pembina Trails (WPG 7)
- Tax Year 2024
- Total Parking Spaces 1
- Amenities
- Elevator
- Fitness workout facility
- Accessibility Access
- In-Suite Laundry
- Visitor Parking
- Picnic Area
- Pool Indoor
- Professional Management
- Condo Fee Includes
- Contribution to Reserve Fund
- Caretaker
- Heat
- Hot Water
- Insurance-Common Area
- Landscaping/Snow Removal
- Management
- Parking
- Recreation Facility
- Water
- Features
- Balcony - One
- Concrete floors
- Pool-Indoor
- Top Floor Unit
- Goods Included
- Dryer
- Dishwasher
- Fan
- Refrigerator
- Hood fan
- Stove
- Window Coverings
- Washer
- Parking Type
- Plug-In
- Outdoor Stall
- Site Influences
- Landscape
- No Through Road
- Paved Street
- River View
- Shopping Nearby
- Public Transportation
- View
Rooms
| Level | Type | Dimensions |
|---|---|---|
| Main | Living Room | 15.42 ft x 12 ft |
| Dining Room | 12 ft x 8 ft | |
| Kitchen | 9.33 ft x 8 ft | |
| Primary Bedroom | 15 ft x 10 ft | |
| Bedroom | 13.25 ft x 9.25 ft | |
| Four Piece Bath | - | |
| Laundry Room | 7.67 ft x 4.33 ft | |
| Storage Room | 7.25 ft x 5 ft |


