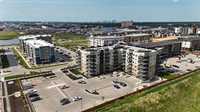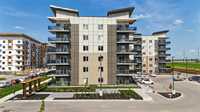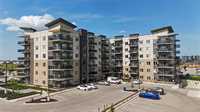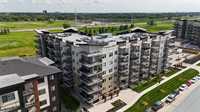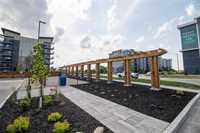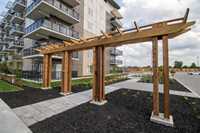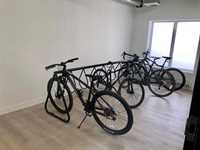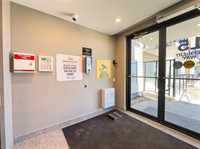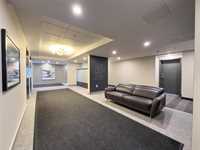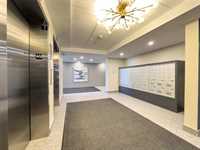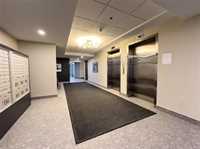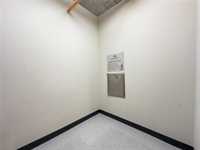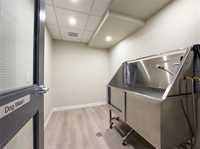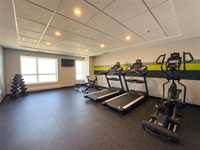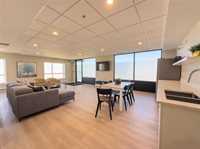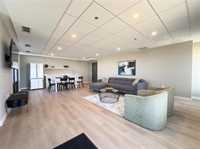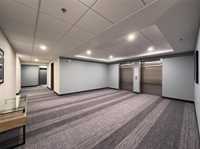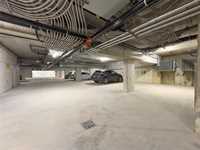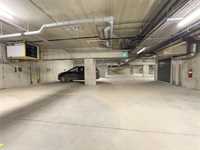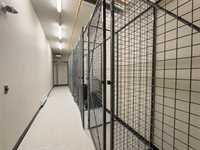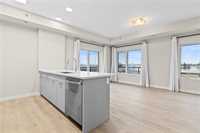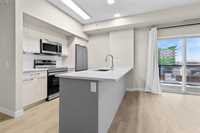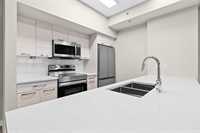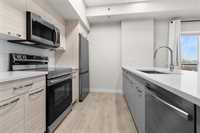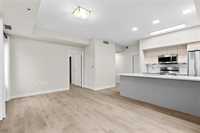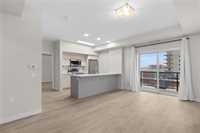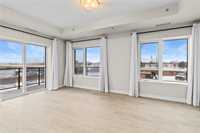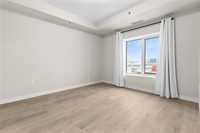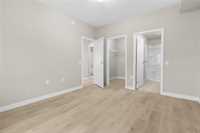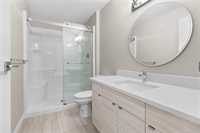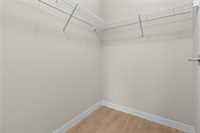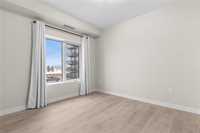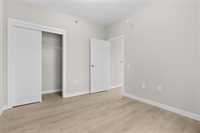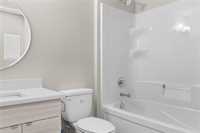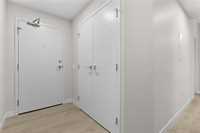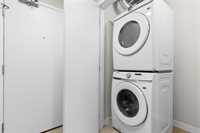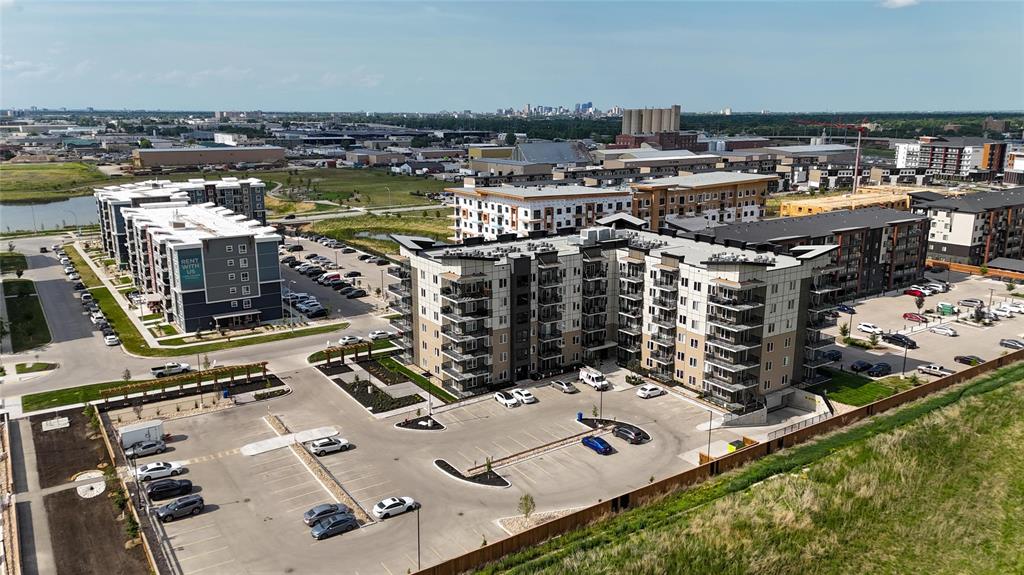
Show Suite is open every Tuesday/Thursday from 5-7pm and Saturday/Sunday from 12-2pm or by private appointment. You can visit the project website for up-to-date pricing & availability on the whole building as we are 85% sold out. Brand New Concrete-Constructed and fully completed with quick possession! This is our most popular unit, as it is a corner unit with a ton of natural light coming from the large windows and patio door that leads to your spacious, covered corner patio. You will love the open-concept main living area with 9' ceilings and LVP flooring throughout. The kitchen features quartz countertops, a large peninsula-style island, and a breakfast bar with room for 4 stools. There is also a tiled backsplash and under-cabinet lighting, plus the 4 stainless steel appliances are also included! The master bedroom features a walk-in closet and a 3pce ensuite with a walk-in shower with a glass door. The second bedroom and 4 piece main bath are on the opposite side of the condo for privacy. There is also an in-suite laundry room with a stacked washer/dryer included! Great location close to all amenities including a short walk to a Rapid Transit station! Pet-friendly with 2 pets under 55lbs.
- Bathrooms 2
- Bathrooms (Full) 2
- Bedrooms 2
- Building Type One Level
- Built In 2024
- Condo Fee $369.08 Monthly
- Exterior Composite, Stucco
- Floor Space 963 sqft
- Neighbourhood West Fort Garry
- Property Type Condominium, Apartment
- Rental Equipment None
- School Division Pembina Trails (WPG 7)
- Tax Year 25
- Total Parking Spaces 1
- Amenities
- Elevator
- Fitness workout facility
- Garage Door Opener
- Accessibility Access
- In-Suite Laundry
- Visitor Parking
- Party Room
- Professional Management
- Security Entry
- Condo Fee Includes
- Contribution to Reserve Fund
- Hot Water
- Insurance-Common Area
- Landscaping/Snow Removal
- Management
- Parking
- Recreation Facility
- Water
- Features
- Air Conditioning-Central
- Concrete floors
- Concrete walls
- Exterior walls, 2x6"
- Accessibility Access
- High-Efficiency Furnace
- Laundry - Main Floor
- Main floor full bathroom
- Microwave built in
- Main Floor Unit
- Pet Friendly
- Goods Included
- Dryer
- Dishwasher
- Refrigerator
- Garage door opener remote(s)
- Stove
- Washer
- Parking Type
- Garage door opener
- Heated
- Single Indoor
- Underground
- Site Influences
- Corner
- Accessibility Access
- Paved Lane
- Landscape
- Landscaped patio
- Playground Nearby
- Shopping Nearby
- Public Transportation
Rooms
| Level | Type | Dimensions |
|---|---|---|
| Main | Living Room | 11 ft x 10 ft |
| Dining Room | 11.5 ft x 7.5 ft | |
| Kitchen | 9 ft x 9 ft | |
| Primary Bedroom | 12.75 ft x 11.25 ft | |
| Three Piece Ensuite Bath | - | |
| Walk-in Closet | 5.75 ft x 4.75 ft | |
| Bedroom | 11 ft x 10.25 ft | |
| Four Piece Bath | - | |
| Laundry Room | 4.75 ft x 3.5 ft |


