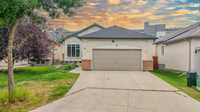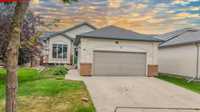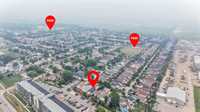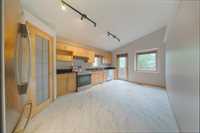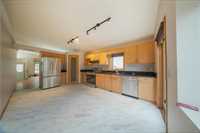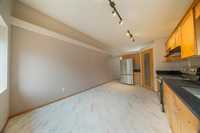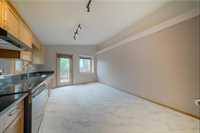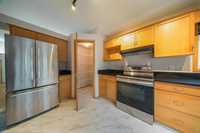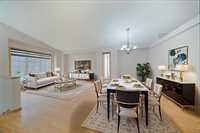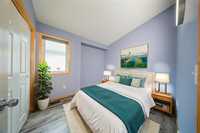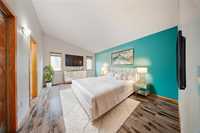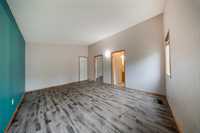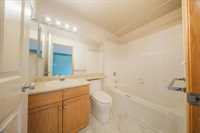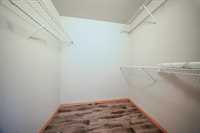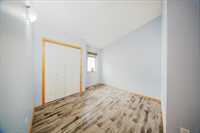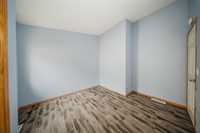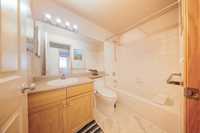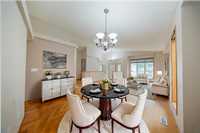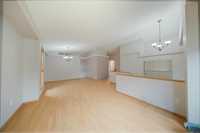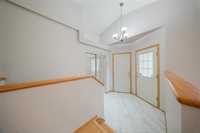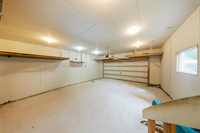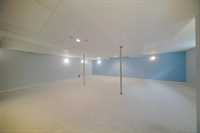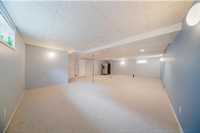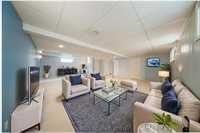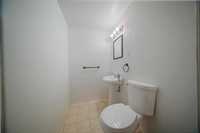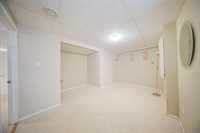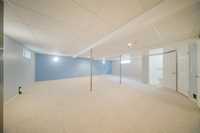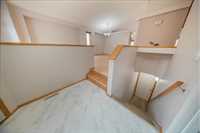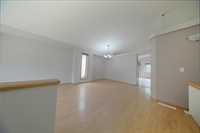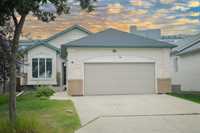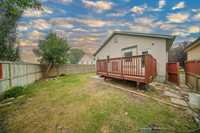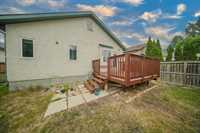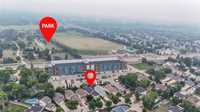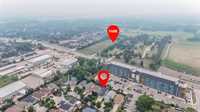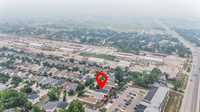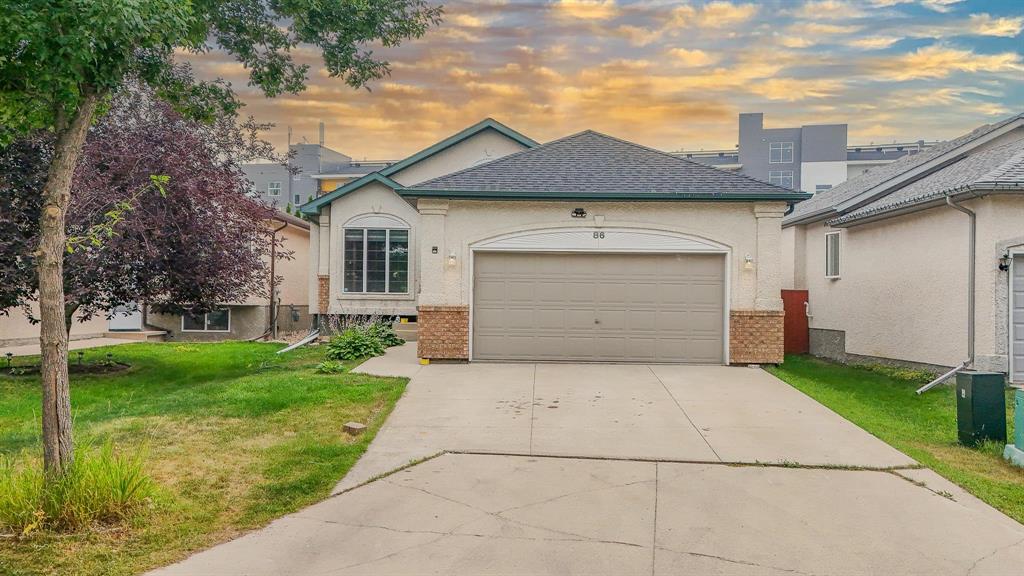
Showings Start: Now | MOTIVATED SELLER with Offers: As Received | Open House: Sat & Sun 12:00 PM - 2:00 PM |
You don’t want to miss this affordable, move-in-ready 4-bedroom, 2.5-bath bungalow in a fantastic neighbourhood!
This 1,259 SF home checks all the boxes: vaulted ceilings, a large eat-in kitchen with updated countertops (2025) and flooring (2025), plus a formal dining area. The spacious primary bedroom features a 4-piece ensuite. Flooring throughout all main floor rooms was updated in 2021. Both main floor bathroom floors and toilet seats were replaced in 2025.
Additional updates include blinds (2024) and hot water tank (2021), ensuring peace of mind.
Enjoy a fully finished basement with a 4th bedroom and 2-piece bath — perfect for guests or extra space. The fenced yard with a deck is ideal for entertaining, and the 22x24 heated double attached garage adds extra convenience.
All appliances included — simply move in and enjoy!
- Basement Development Fully Finished
- Bathrooms 3
- Bathrooms (Full) 2
- Bathrooms (Partial) 1
- Bedrooms 4
- Building Type Bungalow
- Built In 2001
- Depth 109.00 ft
- Exterior Brick, Stucco
- Floor Space 1259 sqft
- Frontage 44.00 ft
- Gross Taxes $6,085.09
- Land Size 0.03 acres
- Neighbourhood Riverbend
- Property Type Residential, Single Family Detached
- Remodelled Basement, Bathroom, Flooring, Garage, Partly
- Rental Equipment None
- School Division Winnipeg (WPG 1)
- Tax Year 25
- Total Parking Spaces 6
- Features
- Air Conditioning-Central
- Deck
- Exterior walls, 2x6"
- Hood Fan
- High-Efficiency Furnace
- No Pet Home
- No Smoking Home
- Smoke Detectors
- Sump Pump
- Goods Included
- Blinds
- Dryer
- Dishwasher
- Refrigerator
- Fridges - Two
- Garage door opener
- Microwave
- Vacuum built-in
- Window Coverings
- Washer
- Parking Type
- Double Attached
- Site Influences
- Fenced
- Golf Nearby
- Landscaped deck
- Paved Street
- Playground Nearby
- Private Yard
- Shopping Nearby
- Public Transportation
Rooms
| Level | Type | Dimensions |
|---|---|---|
| Main | Living/Dining room | 15.25 ft x 12.5 ft |
| Dining Room | 15.42 ft x 8.42 ft | |
| Primary Bedroom | 16 ft x 12 ft | |
| Bedroom | 10 ft x 10.08 ft | |
| Four Piece Ensuite Bath | - | |
| Eat-In Kitchen | 17.75 ft x 11.42 ft | |
| Bedroom | 10.83 ft x 10.08 ft | |
| Four Piece Bath | - | |
| Basement | Bedroom | 15 ft x 12.58 ft |
| Recreation Room | 28 ft x 22.5 ft | |
| Two Piece Bath | - |



