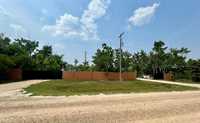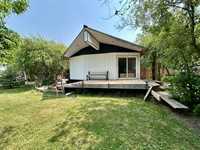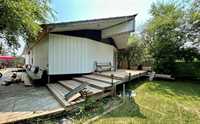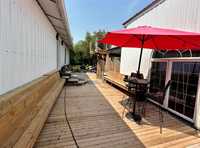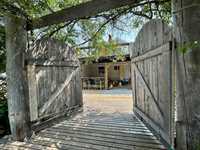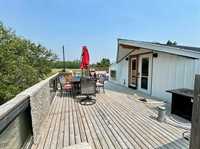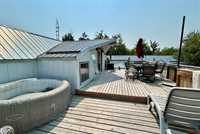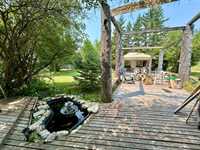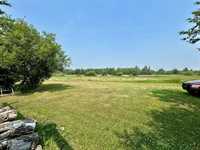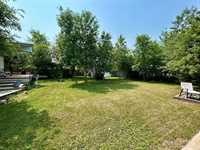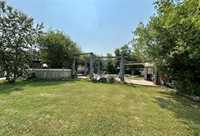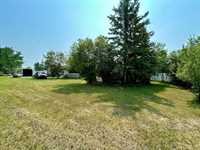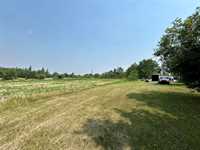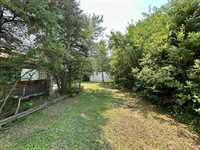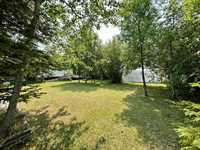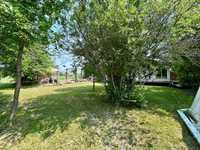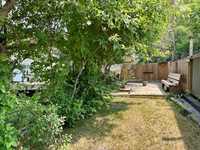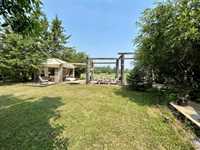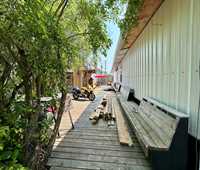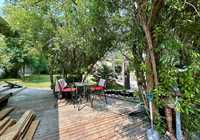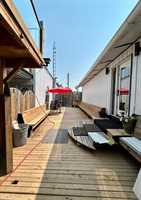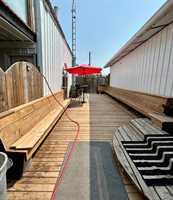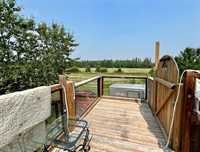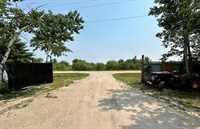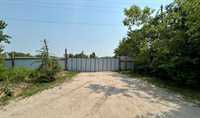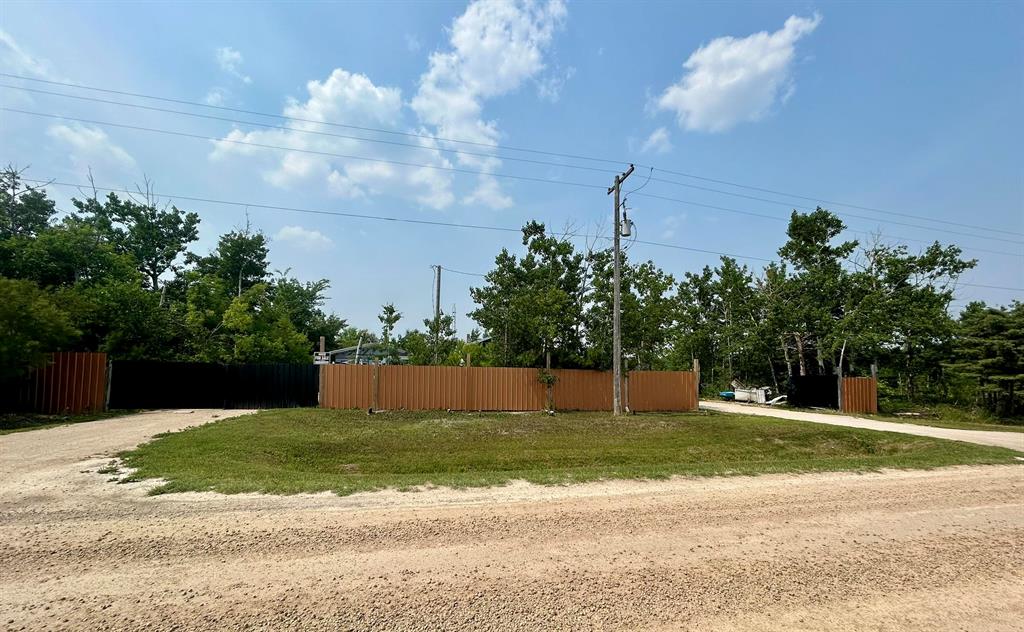
This unique property boasts two custom built homes on a lovely property close to the lake. Including a 34x32 shop featuring an overhead crane and mezzanine. The main house is approximately 1700 SF, offering two potential bedrooms an impressive bathroom with double shower & jet tub. Spacious open concept design with an island kitchen and beautiful electric fireplace. Wheelchair accessible and has a new furnace. The second home is a two-story layout approximately 1200 SF with a main floor bedroom, a two-piece bath, cozy kitchen and a woodstove. Upstairs features an open-concept bedroom/living area and a shower. Enjoy the scenic deck from the upper living space or relax on the covered patio below, connected by an outdoor spiral staircase. The open patio between the homes includes built-in bench seating. Maintenance-free metal exterior, abundance of storage, and a lean-to off the shop for cold storage. Fully fenced property with gates at both ends of the drive-thru driveway, for those with a green thumb, the greenhouse features an artesian well! Property is zoned for commercial and residential use. With custom finishes and endless potential, this property is truly a rare find.
- Bathrooms 2
- Bathrooms (Full) 1
- Bathrooms (Partial) 1
- Bedrooms 4
- Building Type Bungalow
- Depth 208.00 ft
- Exterior Metal
- Fireplace Insert
- Fireplace Fuel Electric
- Floor Space 1700 sqft
- Frontage 104.00 ft
- Gross Taxes $2,970.10
- Land Size 0.50 acres
- Neighbourhood RM of Bifrost
- Property Type Residential, Single Family Detached
- Rental Equipment None
- Tax Year 2024
- Features
- Deck
- Greenhouse
- High-Efficiency Furnace
- Laundry - Main Floor
- Main floor full bathroom
- Parking Type
- Insulated garage door
- Insulated
- Plug-In
- Recreational Vehicle
- Workshop
- Site Influences
- Fenced
- Private Setting
- Private Yard
Rooms
| Level | Type | Dimensions |
|---|---|---|
| Main | Primary Bedroom | 18.35 ft x 10.14 ft |
| Four Piece Bath | 10.74 ft x 7 ft | |
| Bedroom | 12.51 ft x 10.77 ft | |
| Dining Room | 1.77 ft x 9.06 ft | |
| Kitchen | 16 ft x 12 ft | |
| Living Room | 22.38 ft x 20.22 ft | |
| Bedroom | 14.08 ft x 9.82 ft | |
| Eat-In Kitchen | 23 ft x 19 ft | |
| Two Piece Bath | 7.65 ft x 7.44 ft | |
| Upper | Bedroom | 15 ft x 8.42 ft |
| Other | 19 ft x 13 ft |


