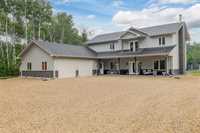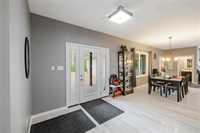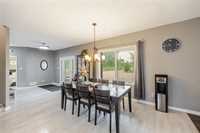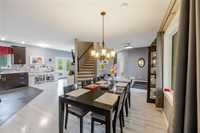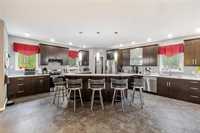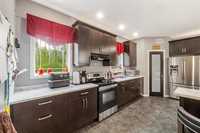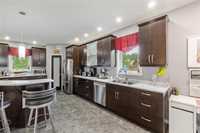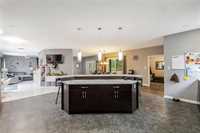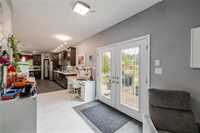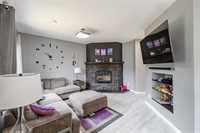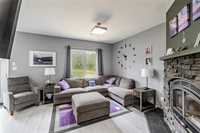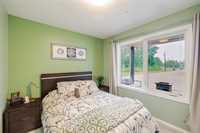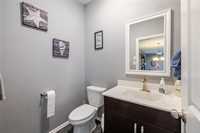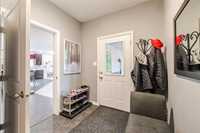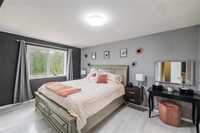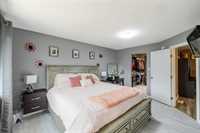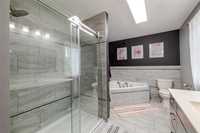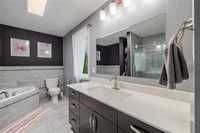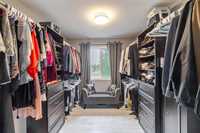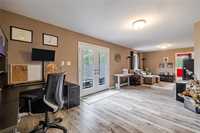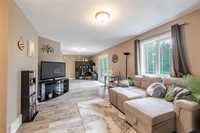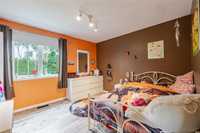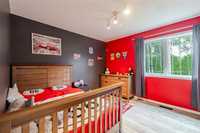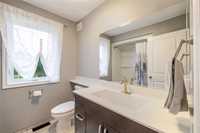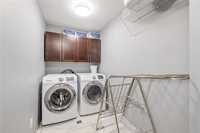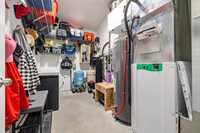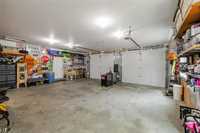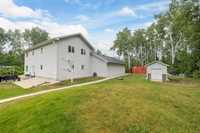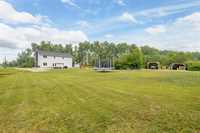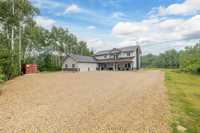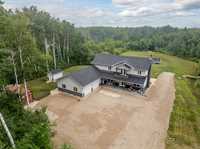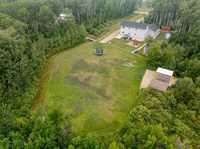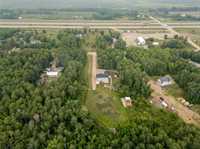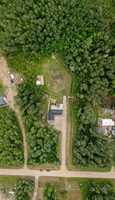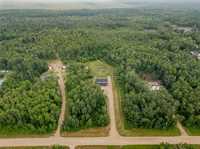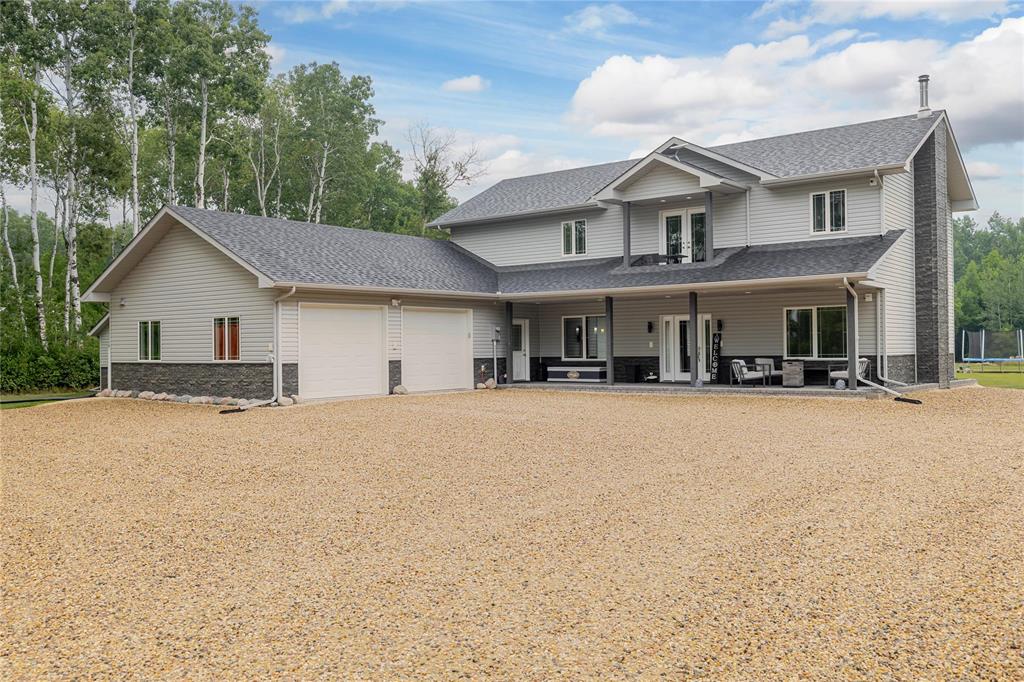
Prepare to be impressed, this house shows A+! This home sits on a wonderfully landscaped 3 acre lot conveniently off Hwy #1. No detail missed in construction & pride of ownership is evident throughout the entire property. This home is built perfectly for a growing family! The kitchen features a huge island, SS appliances, tons of storage space & natural light. The dining area can fit a large table for family & friends. The family room is stunning with a stone facing wood burning fireplace and a large window looking into the sprawling backyard. There's a half bath & a guest room on the main level. Head upstairs to the rec room, perfect for a second living space or a kids play area. The primary bedroom has a large walk in closet and a 5 piece ensuite complete with a tiled shower & separate soaker tub. There are two more beds, a full bath, and a laundry room upstairs, as well as a beautiful covered balcony overlooking your front entrance. The double oversized garage is heated, insulated, and is a dream for a workspace. The backyard has tons of space, outbuildings, a charming patio and trail access throughout the property! Contact your realtor for a private showing.
- Bathrooms 3
- Bathrooms (Full) 2
- Bathrooms (Partial) 1
- Bedrooms 4
- Building Type Two Storey
- Built In 2016
- Exterior Stone, Vinyl
- Fireplace Stone
- Fireplace Fuel Wood
- Floor Space 2814 sqft
- Gross Taxes $4,193.27
- Land Size 2.97 acres
- Neighbourhood R06
- Property Type Residential, Single Family Detached
- Rental Equipment None
- School Division Seine River
- Tax Year 2024
- Features
- Air Conditioning-Central
- Balcony - One
- Closet Organizers
- Deck
- Hood Fan
- High-Efficiency Furnace
- Heat recovery ventilator
- No Smoking Home
- Patio
- Porch
- Smoke Detectors
- Goods Included
- Dryer
- Dishwasher
- Refrigerator
- Garage door opener
- Garage door opener remote(s)
- Play structure
- Storage Shed
- Stove
- Surveillance System
- Window Coverings
- Washer
- Parking Type
- Double Attached
- Heated
- Insulated
- Oversized
- Other remarks
- Workshop
- Site Influences
- Country Residence
- Landscape
- Private Setting
- Private Yard
- Treed Lot
Rooms
| Level | Type | Dimensions |
|---|---|---|
| Main | Living Room | 15.17 ft x 15.17 ft |
| Kitchen | 21.33 ft x 18.67 ft | |
| Dining Room | 17 ft x 10 ft | |
| Bedroom | 10 ft x 9.5 ft | |
| Two Piece Bath | - | |
| Mudroom | - | |
| Upper | Recreation Room | 29 ft x 11.67 ft |
| Primary Bedroom | 11.17 ft x 15.17 ft | |
| Five Piece Ensuite Bath | - | |
| Bedroom | 11 ft x 11.17 ft | |
| Bedroom | 11 ft x 11.17 ft | |
| Three Piece Bath | - | |
| Laundry Room | - |


