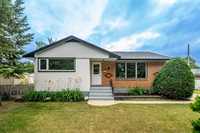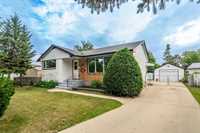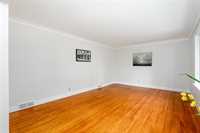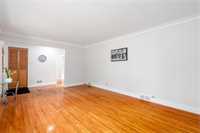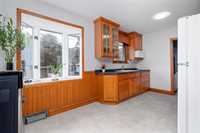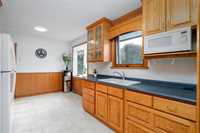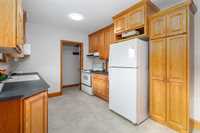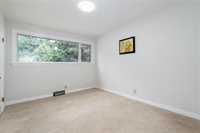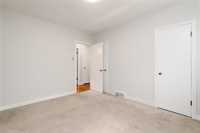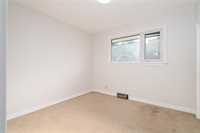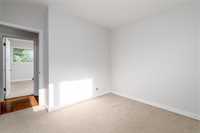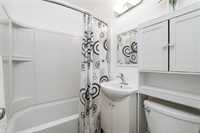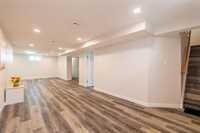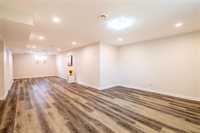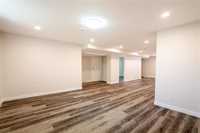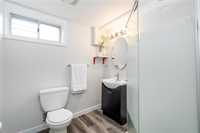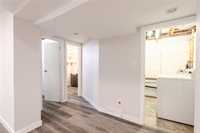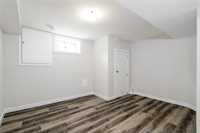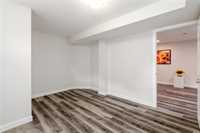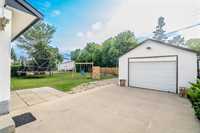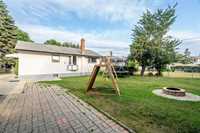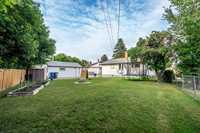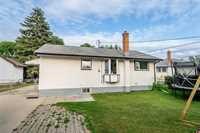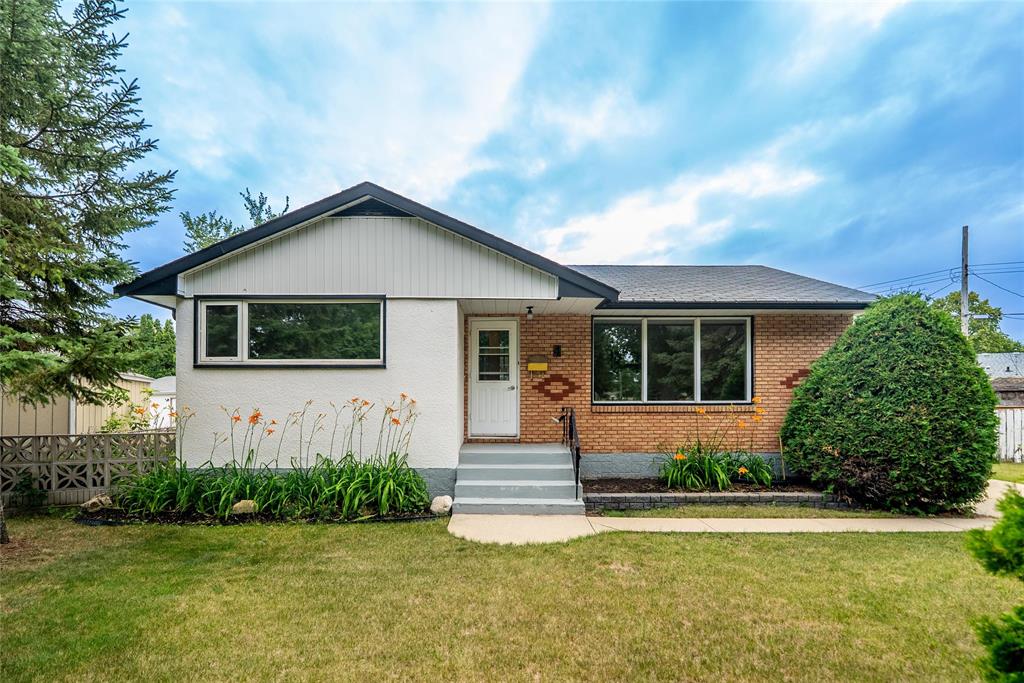
Open House Saturday @1-3pm. Welcome to this charming and well-maintained family home, tucked away in a quiet cove with minimal traffic. You’ll enjoy peace and privacy while still being conveniently close to schools, shopping, and public transportation. Perfect for families, first-time buyers, or even investors! Step inside the spacious living room with hardwood flooring. The main floor features two bedrooms, a full bathroom, and an eat-in kitchen. The fully finished basement offers additional living space with newly installed vinyl plank flooring (2025) for a modern and durable touch. It includes a bedroom, a full bathroom, a storage room, and a mechanical/laundry area. Enjoy the convenience of a single detached garage, plus extra driveway space for additional parking. You'll love the spacious, fenced backyard—ideal for children, pets, gardening, or outdoor entertaining. Whether you're relaxing on a summer evening or hosting a weekend barbecue, there’s room for it all. Upgrades include: Hi-Efficiency Furnace, Vinyl Plank Flooring(2025), Garage Shingles (2025), Fresh Paint Throughout (2025). Don’t miss your chance to own this beautiful home—book your private showing today!
- Basement Development Fully Finished
- Bathrooms 2
- Bathrooms (Full) 2
- Bedrooms 3
- Building Type Bungalow
- Built In 1956
- Exterior Brick, Stucco
- Floor Space 909 sqft
- Gross Taxes $3,481.19
- Neighbourhood East Kildonan
- Property Type Residential, Single Family Detached
- Rental Equipment None
- School Division River East Transcona (WPG 72)
- Tax Year 2024
- Features
- Air Conditioning-Central
- Closet Organizers
- High-Efficiency Furnace
- Goods Included
- Dryer
- Refrigerator
- Garage door opener
- Garage door opener remote(s)
- Storage Shed
- Stove
- Washer
- Parking Type
- Single Detached
- Front Drive Access
- Site Influences
- Fenced
- No Back Lane
- Shopping Nearby
- Public Transportation
Rooms
| Level | Type | Dimensions |
|---|---|---|
| Main | Living Room | 12.5 ft x 17.92 ft |
| Bedroom | 11.92 ft x 10.08 ft | |
| Bedroom | 10.08 ft x 9.33 ft | |
| Eat-In Kitchen | 14.92 ft x 9.42 ft | |
| Four Piece Bath | - | |
| Lower | Recreation Room | 10 ft x 34 ft |
| Basement | Bedroom | 10.33 ft x 12.75 ft |
| Three Piece Bath | - |



