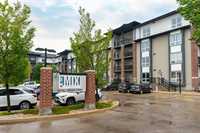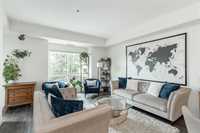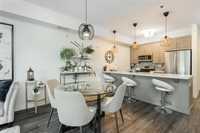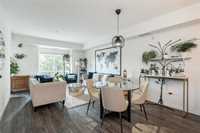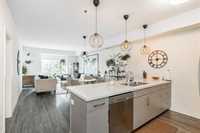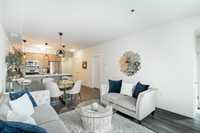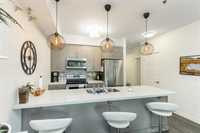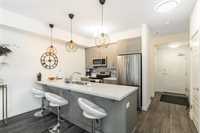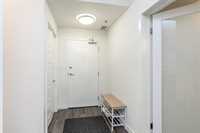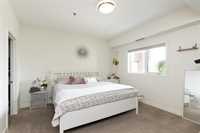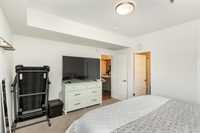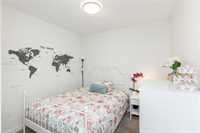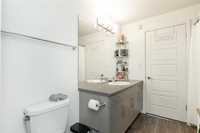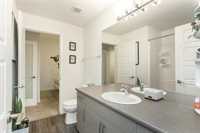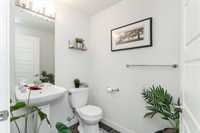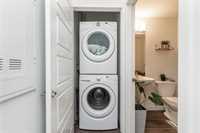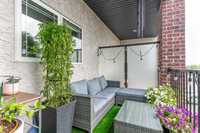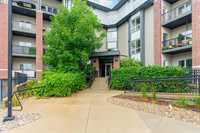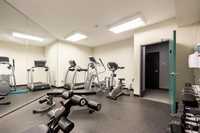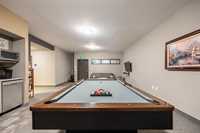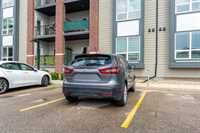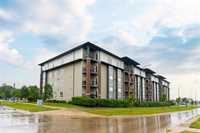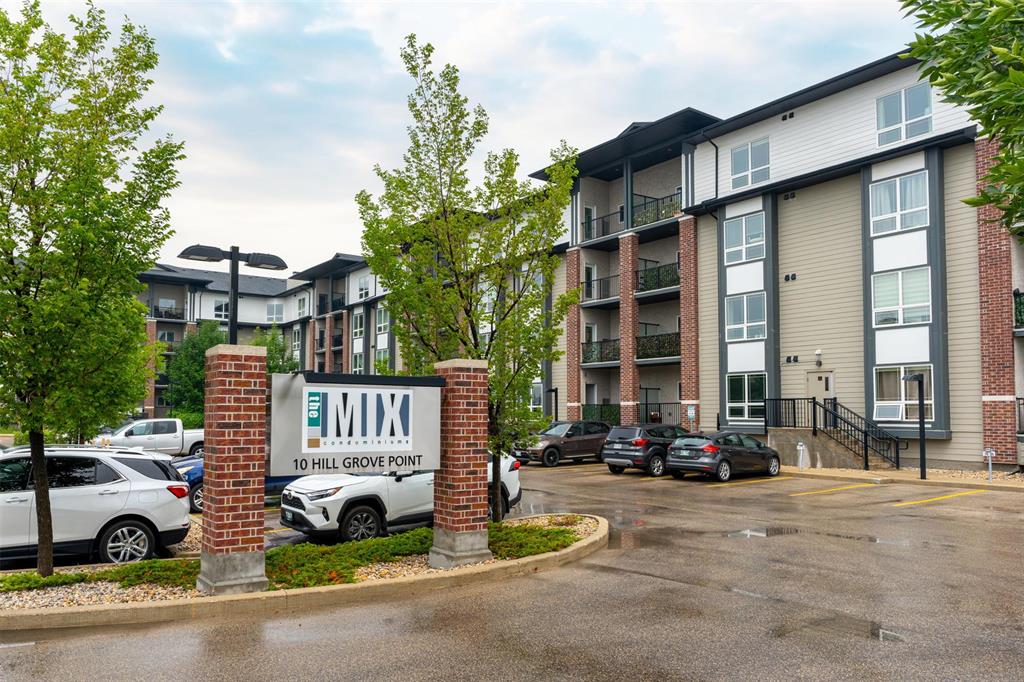
Showing start now. Offers as received. South facing unit located on the 2nd floor, 2 beds, 1.5 baths. Very quite location. Modern and open concept kitchen, dinning and living room. 9’ ceilings, Vinyl plank flooring, Quartz counter tops, stainless steel kitchen appliances and insuite washer, dryer included. Living room patio door lead to balcony. Central air, elevators, a great common area and fitness room. Condo fees include water, heat and underground parking. Condo fees pay for central air, heat, hydro, water. Pet friendly 1 Dog or 2 cats allowed. Just a few minutes walk to Bridgewater Centre for all your lifestyle needs...grocery, gas, transportation, coffee shops etc. Call today to book your appointment!
- Bathrooms 2
- Bathrooms (Full) 1
- Bathrooms (Partial) 1
- Bedrooms 2
- Building Type One Level
- Built In 2016
- Condo Fee $414.86 Monthly
- Exterior Brick & Siding, Stucco
- Floor Space 1037 sqft
- Gross Taxes $2,658.91
- Neighbourhood Bridgwater Forest
- Property Type Condominium, Apartment
- Rental Equipment None
- School Division Winnipeg (WPG 1)
- Tax Year 2024
- Total Parking Spaces 1
- Amenities
- Elevator
- Fitness workout facility
- Garage Door Opener
- Accessibility Features – See Remarks
- In-Suite Laundry
- Visitor Parking
- Party Room
- Professional Management
- Condo Fee Includes
- Central Air
- Contribution to Reserve Fund
- Heat
- Hot Water
- Hydro
- Insurance-Common Area
- Landscaping/Snow Removal
- Management
- Parking
- Water
- Features
- Air Conditioning-Central
- Balcony - One
- Main floor full bathroom
- No Smoking Home
- Smoke Detectors
- Goods Included
- Blinds
- Dryer
- Dishwasher
- Refrigerator
- Garage door opener remote(s)
- Hood fan
- Microwave
- Stove
- Window Coverings
- Washer
- Parking Type
- Parking Pad
- Plug-In
- Site Influences
- Paved Lane
- No Through Road
- Playground Nearby
- Shopping Nearby
- Public Transportation
Rooms
| Level | Type | Dimensions |
|---|---|---|
| Main | Living Room | 12.1 ft x 16.03 ft |
| Dining Room | 8.58 ft x 13 ft | |
| Kitchen | 9.08 ft x 13 ft | |
| Primary Bedroom | 13.08 ft x 12.04 ft | |
| Bedroom | 9.1 ft x 9.02 ft | |
| Four Piece Ensuite Bath | - | |
| Two Piece Bath | - |


