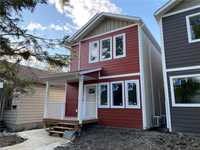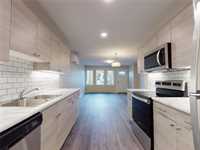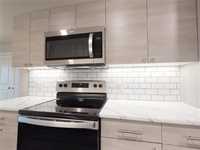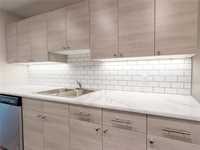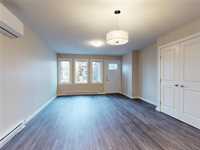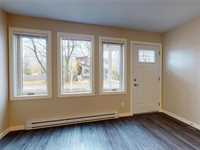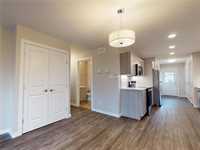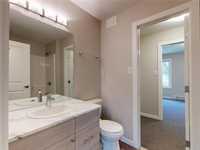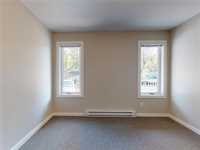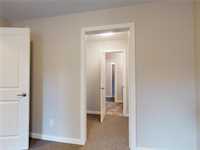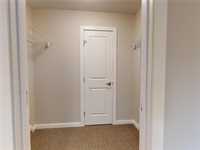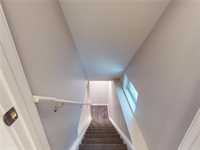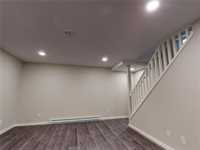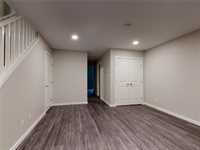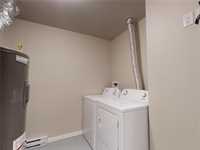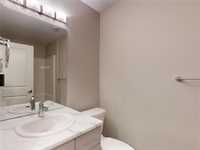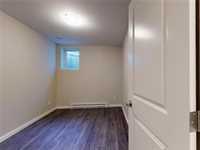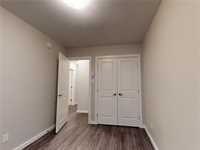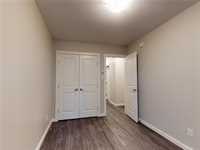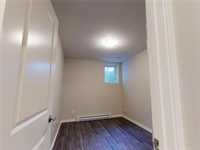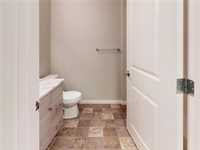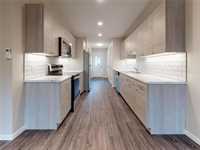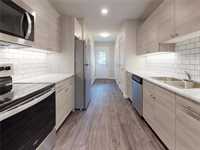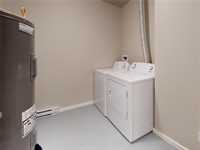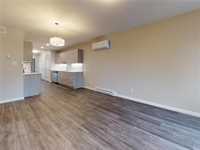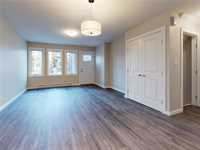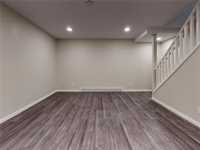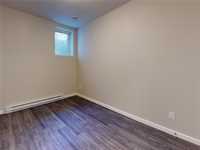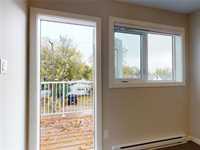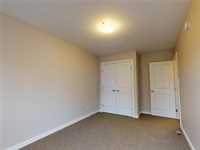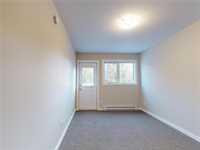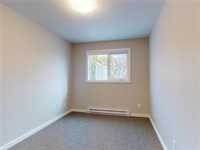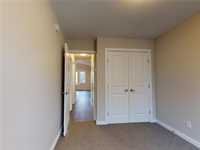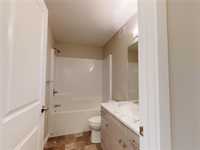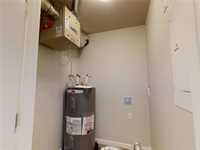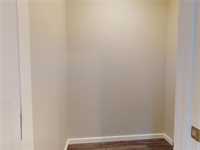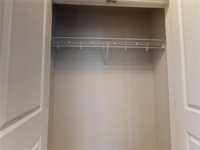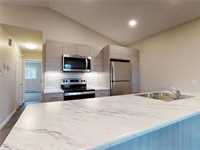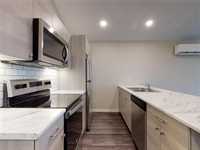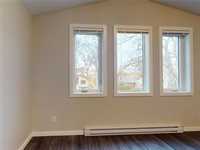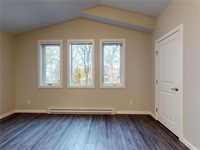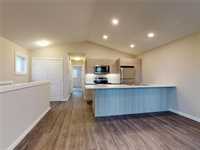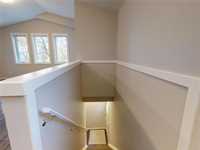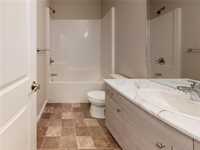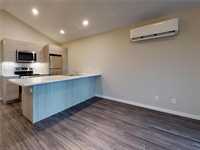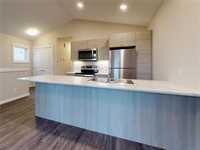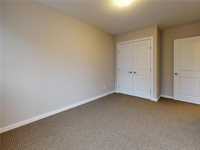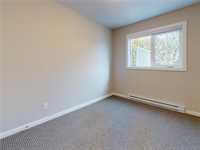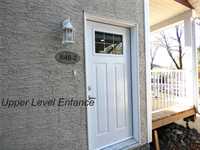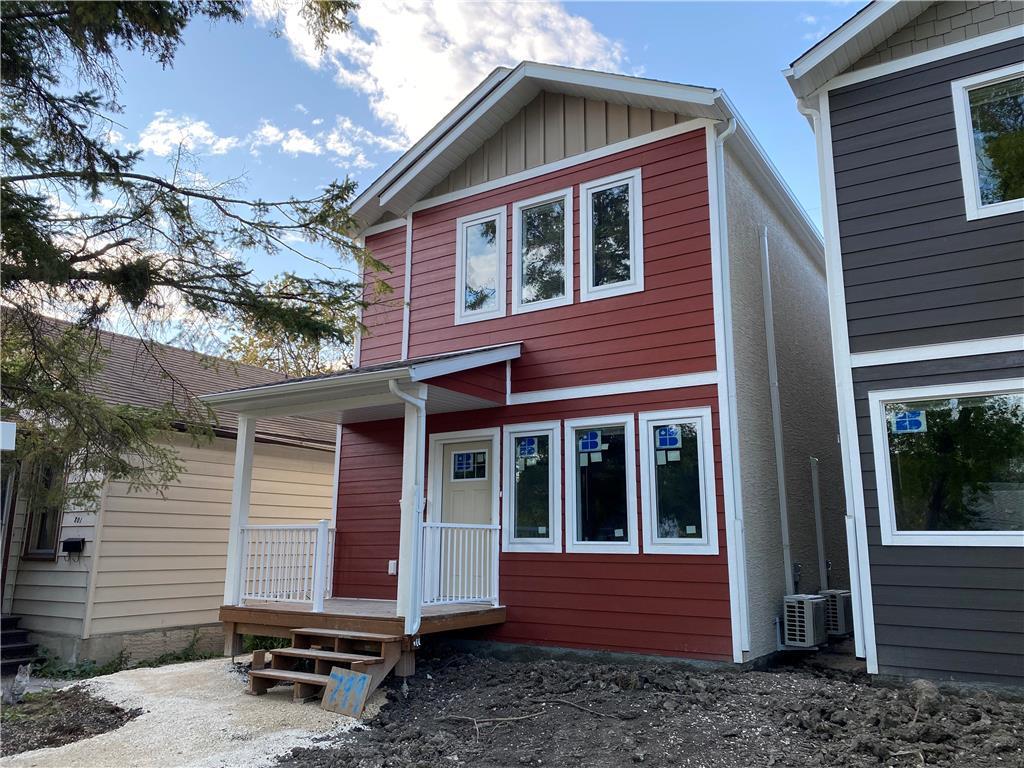
Premium secondary suite construction. This unique design will set up any owner for success! This property consists of 2 units; the lower level unit features 3 bedrooms, 2 bathrooms, a large living room, sprawling galley kitchen and recreation area. This unit is currently rented for $1885.00 per month, plus the tenant pays all utilities. The upper-level unit features a private side entrance leading to a 2 bed, 1 bath unit, currently rented for $1400.00 per month plus utilities. You can feel confident as an investor or owner occupier knowing this property is built by an engineer with high-quality materials! Amazing rental location close to major transit routes, rapid transit, shopping and much more! It also has parking for 2 cars behind the property! Please contact your agent today for any questions! Great opportunity to start building your investment portfolio. Photos are not exactly as shown
- Basement Development Fully Finished
- Bathrooms 3
- Bathrooms (Full) 3
- Bedrooms 5
- Building Type Two Storey
- Built In 2020
- Depth 100.00 ft
- Exterior Other-Remarks
- Floor Space 1632 sqft
- Frontage 25.00 ft
- Gross Taxes $7,029.57
- Neighbourhood Crescentwood
- Property Type Residential, Duplex
- Rental Equipment None
- Tax Year 2025
- Total Parking Spaces 2
- Parking Type
- Other remarks
- Site Influences
- Back Lane
- Paved Street
- Shopping Nearby
- Public Transportation
Rooms
| Level | Type | Dimensions |
|---|---|---|
| Main | Living Room | 12.83 ft x 10.58 ft |
| Four Piece Bath | - | |
| Dining Room | 14 ft x 8.5 ft | |
| Primary Bedroom | 11 ft x 11.17 ft | |
| Kitchen | 10.75 ft x 9 ft | |
| Basement | Bedroom | 11 ft x 8.25 ft |
| Four Piece Bath | - | |
| Bedroom | 11 ft x 8.25 ft | |
| Recreation Room | 15.58 ft x 16.75 ft | |
| Upper | Living Room | 14 ft x 11.25 ft |
| Primary Bedroom | 9.08 ft x 10.58 ft | |
| Eat-In Kitchen | 14 ft x 11.17 ft | |
| Bedroom | 8.58 ft x 9.33 ft | |
| Four Piece Bath | - |



