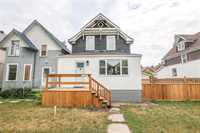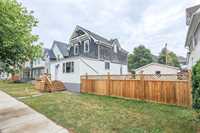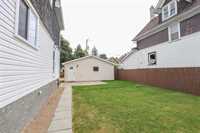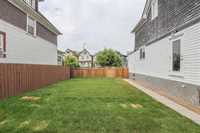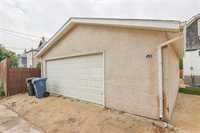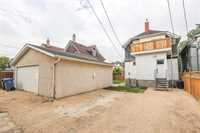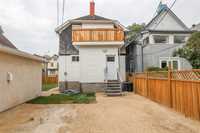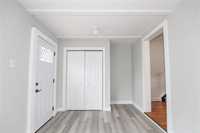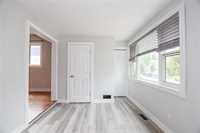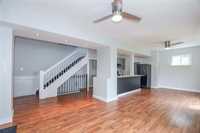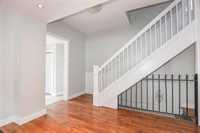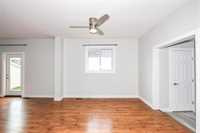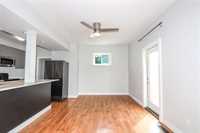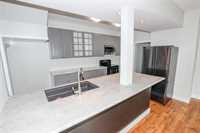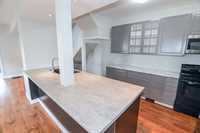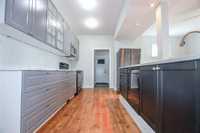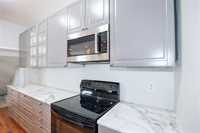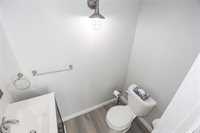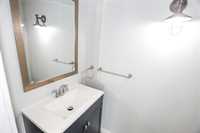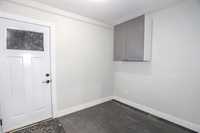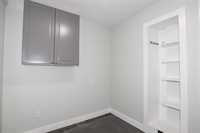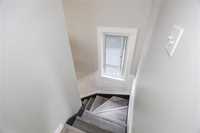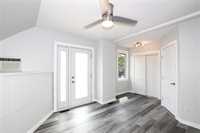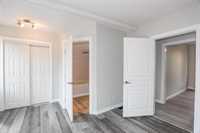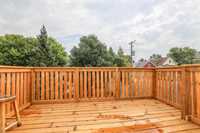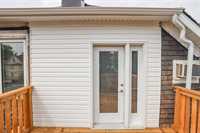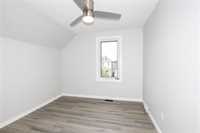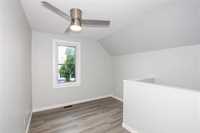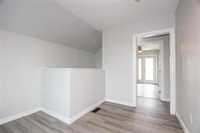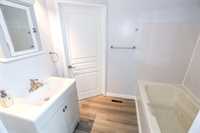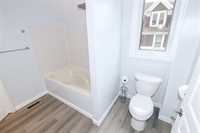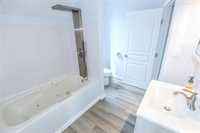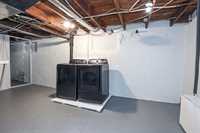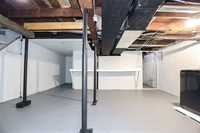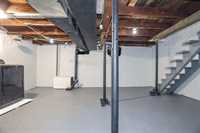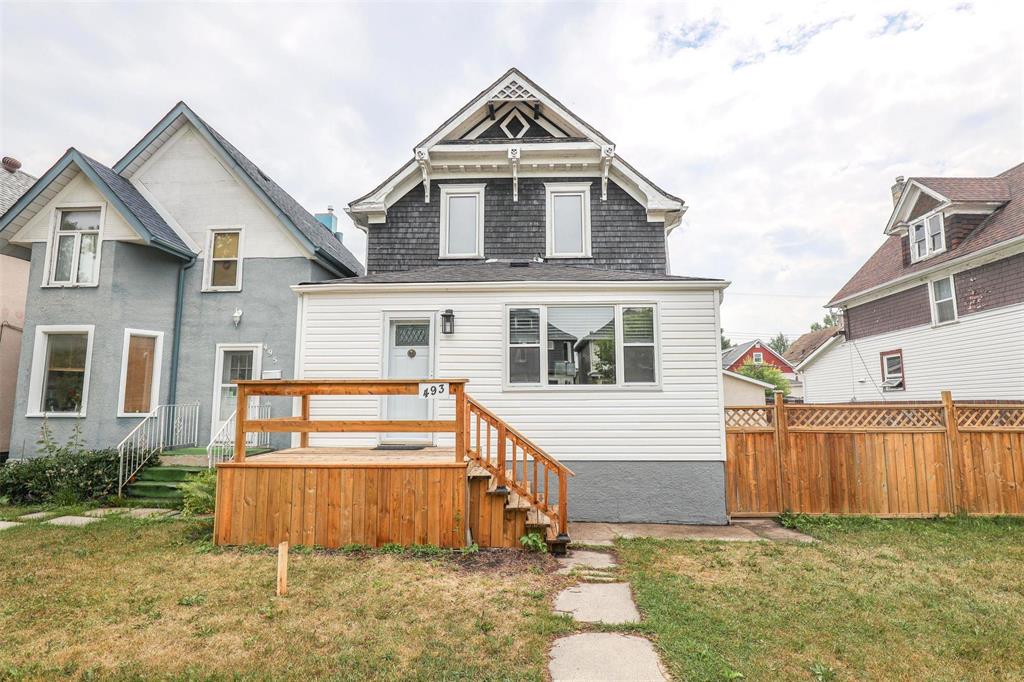
Offers reviewed as received. Act quickly! Attractive remodeled 1365 sq ft, 3 bedroom, 1.5 bath 1&3/4 story home features large newly landscaped fenced double lot (50ft frontage) with patio, newer mechanic/handyman's dream 24x24ft (built 2006) well lit, insulated & finished oversize double garage with workbenches & storage room plus additional 2-3 car parking area off lane. Tasteful remodeled interior of home features spacious open layout for kitchen, living & dining room, high ceilings, recently repainted throughout, garden door off dining room to potential deck, kitchen with lots of newer cabinets, soft close doors & drawers, huge island with breakfast bar, stainless steel appliances including new fridge, main floor family room off front entrance, functional leveled & re-supported back entrance mudroom, 3 upper floor bedrooms with updated vinyl plank flooring, newer baseboards, primary bedroom with wall air unit & access to new balcony, updated baths, upper bath with jetted tub & new toilet. Mostly newer windows & front entry door. Clean full unfinished basement. Great value & a must to see!
- Basement Development Unfinished
- Bathrooms 2
- Bathrooms (Full) 1
- Bathrooms (Partial) 1
- Bedrooms 3
- Building Type One and Three Quarters
- Built In 1912
- Depth 94.00 ft
- Exterior Vinyl, Wood Siding, Wood Shingle
- Floor Space 1365 sqft
- Frontage 50.00 ft
- Gross Taxes $2,203.52
- Neighbourhood West End
- Property Type Residential, Single Family Detached
- Remodelled Flooring, Kitchen, Roof Coverings, Windows
- Rental Equipment None
- School Division Winnipeg (WPG 1)
- Tax Year 2024
- Total Parking Spaces 5
- Features
- Air conditioning wall unit
- Balcony - One
- Deck
- Ceiling Fan
- Jetted Tub
- Microwave built in
- Patio
- Goods Included
- Dryer
- Dishwasher
- Refrigerator
- Microwave
- Stove
- Washer
- Parking Type
- Double Detached
- Garage door opener
- Insulated
- Unpaved Driveway
- Site Influences
- Fenced
- Landscaped deck
- Playground Nearby
- Shopping Nearby
- Public Transportation
Rooms
| Level | Type | Dimensions |
|---|---|---|
| Main | Living Room | 13.41 ft x 11.5 ft |
| Dining Room | 15.18 ft x 9.93 ft | |
| Family Room | 13.9 ft x 8.85 ft | |
| Eat-In Kitchen | 15.5 ft x 10.25 ft | |
| Mudroom | 9.32 ft x 7.58 ft | |
| Two Piece Bath | - | |
| Upper | Primary Bedroom | 12.15 ft x 11.86 ft |
| Bedroom | 11.13 ft x 10.2 ft | |
| Bedroom | 11.22 ft x 9.83 ft | |
| Four Piece Bath | - |



