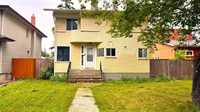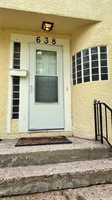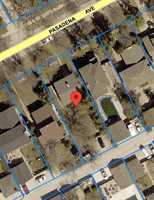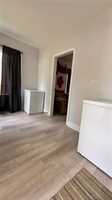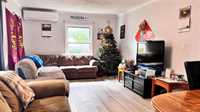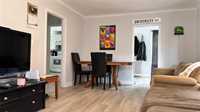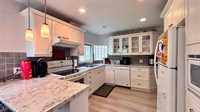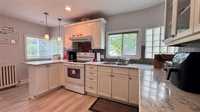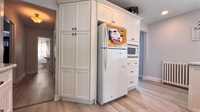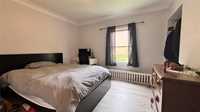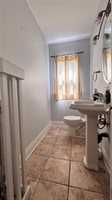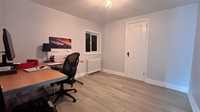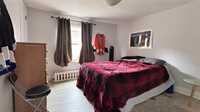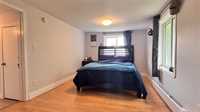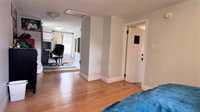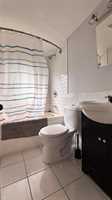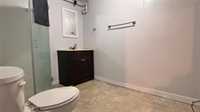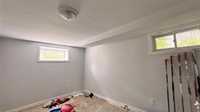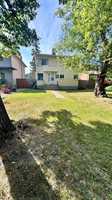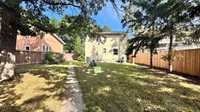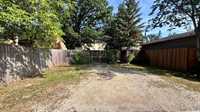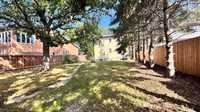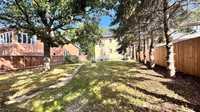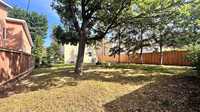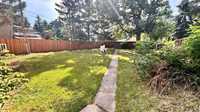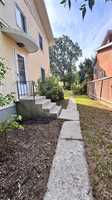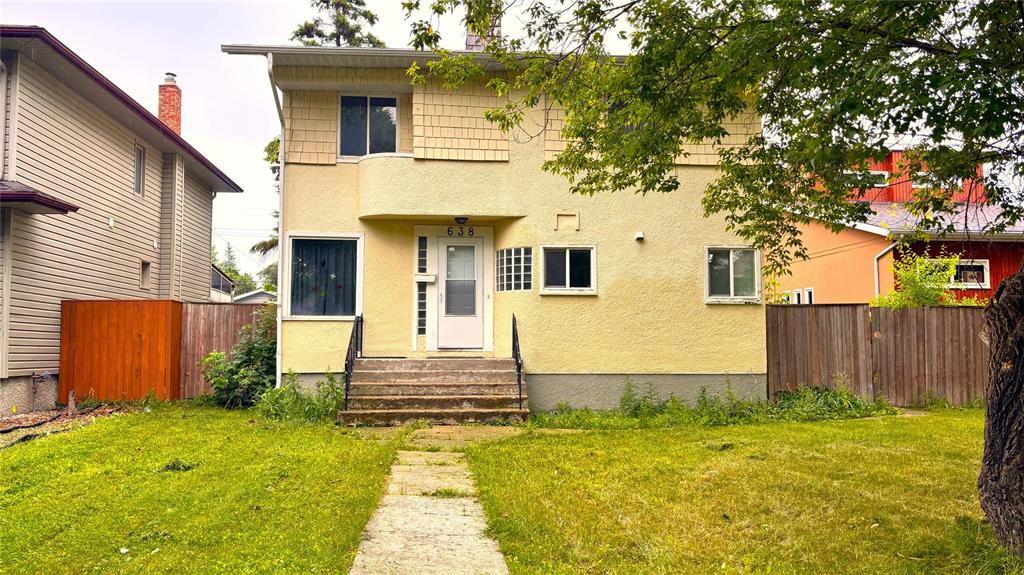
Strategically located mid-block on a spacious 150ft lot just steps from the University of Manitoba, this income-generating property offers a prime opportunity for investors or large families alike. Currently tenanted, this 6-bedroom, 3-bathroom home is almost turnkey and cash-flow ready. The main floor boasts a welcoming mudroom/porch, a spacious living and dining area, a bright eat-in kitchen, a main floor bedroom, and a convenient 2-piece bath. Upstairs features three generously sized bedrooms, a dedicated den/office space, and a full 4-piece bathroom. The lower level offers additional functionality with two more bedrooms (note: egress windows in place), a 3-piece bathroom, and shared coin-operated laundry – ideal for supplemental income. Substantial upgrades include updated electrical, refreshed kitchen, and newer windows in various areas, offering peace of mind for years to come. This property checks all the boxes for student housing, multi-generational living, or savvy investors looking to capitalize on a high-demand rental area. Call today to schedule a private viewing—this one is absolutely worth the drive!
- Basement Development Partially Finished
- Bathrooms 3
- Bathrooms (Full) 2
- Bathrooms (Partial) 1
- Bedrooms 6
- Building Type Two Storey
- Built In 1947
- Depth 151.00 ft
- Exterior Stucco, Wood Siding
- Floor Space 1348 sqft
- Frontage 50.00 ft
- Gross Taxes $4,822.00
- Neighbourhood University Heights
- Property Type Residential, Single Family Detached
- Remodelled Electrical, Kitchen
- Rental Equipment None
- School Division Louis Riel (WPG 51)
- Tax Year 25
- Features
- Sump Pump
- Goods Included
- Dryer
- Dishwasher
- Refrigerator
- Stove
- Washer
- Parking Type
- No Garage
- Parking Pad
- Site Influences
- Fenced
Rooms
| Level | Type | Dimensions |
|---|---|---|
| Main | Porch | 6.42 ft x 12 ft |
| Living/Dining room | 20.42 ft x 12 ft | |
| Bedroom | 11.75 ft x 10 ft | |
| Two Piece Bath | - | |
| Eat-In Kitchen | 14.75 ft x 9.17 ft | |
| Upper | Den | 9.92 ft x 9.58 ft |
| Four Piece Bath | - | |
| Bedroom | 11.42 ft x 10 ft | |
| Bedroom | 10.5 ft x 10.83 ft | |
| Primary Bedroom | 25 ft x 9 ft | |
| Basement | Bedroom | 9 ft x 14 ft |
| Bedroom | 10 ft x 15 ft | |
| Three Piece Bath | - |


