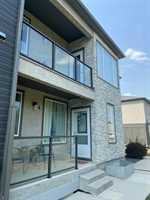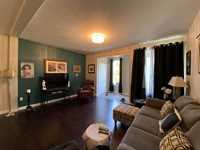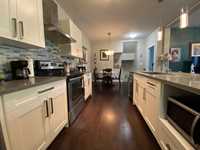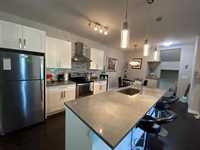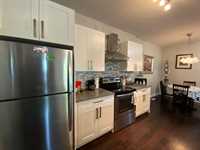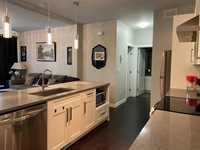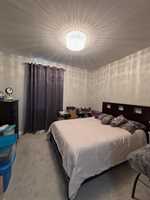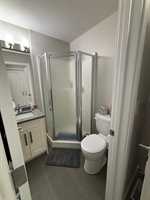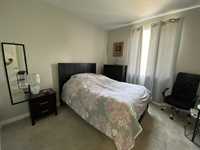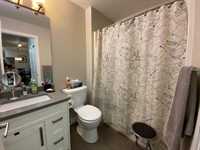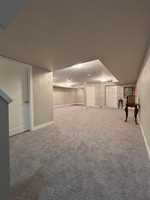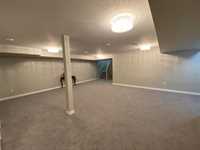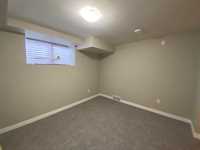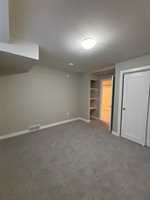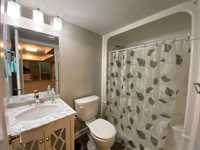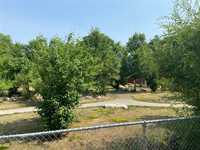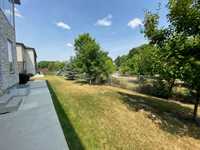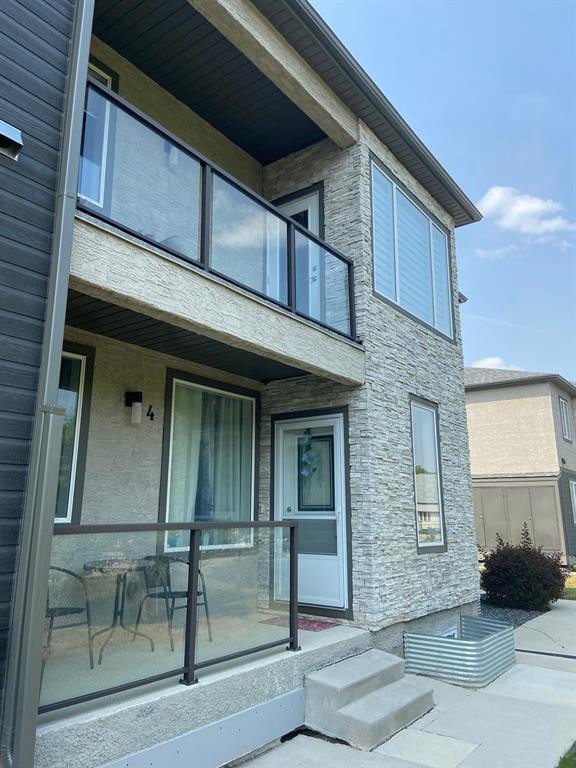
PRICE IMPROVEMENT ss/now on this Luxury condo development makes an ideal home for a single parent, a family, urban professional, newcomer or rental property. You and your children or teens will love this rear facing, main floor unit offering 972 sqft of living space complete with a finished basement. The open concept design and mindful layout of this unit has much to offer with 2 bedrooms and 2 bathrooms on the main floor + a 3rd bedroom & 3rd bathroom, spacious recroom with room to add a 4th bedroom and wet bar in the basement. Details include hardwood floors, Quartz counter tops, modern light fixtures, a glass kitchen backsplash, large island, stainless steel appliances, 9' ceilings, loads of storage and main floor laundry! You'll appreciate the units privacy and its convenience being within walking distance to Garden City Shopping Center, Seven Oaks Hospital and all levels of Seven Oaks Schooling with easy access to public transportation, a daycare in your back yard and the Seven Oaks Sportsplex/Arena right around the corner. Not to mention a flexible possession date being before or after October 2025!
- Basement Development Fully Finished
- Bathrooms 3
- Bathrooms (Full) 3
- Bedrooms 3
- Building Type One Level
- Built In 2016
- Condo Fee $250.95 Monthly
- Exterior Stone, Stucco
- Floor Space 972 sqft
- Gross Taxes $3,848.45
- Neighbourhood Garden City
- Property Type Condominium, Apartment
- Rental Equipment None
- School Division Seven Oaks (WPG 10)
- Tax Year 2024
- Total Parking Spaces 1
- Amenities
- Visitor Parking
- Features
- Air Conditioning-Central
- Goods Included
- See remarks
- Parking Type
- Plug-In
- Site Influences
- Fenced
Rooms
| Level | Type | Dimensions |
|---|---|---|
| Main | Living Room | 16.67 ft x 12.67 ft |
| Dining Room | 9 ft x 8 ft | |
| Kitchen | 12 ft x 10 ft | |
| Primary Bedroom | 10.75 ft x 11.5 ft | |
| Bedroom | 12 ft x 10.4 ft | |
| Three Piece Ensuite Bath | - | |
| Four Piece Bath | - | |
| Lower | Bedroom | 10 ft x 11 ft |
| Three Piece Bath | - |


