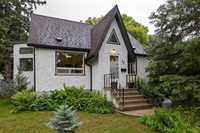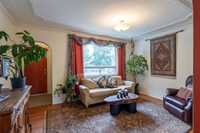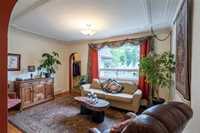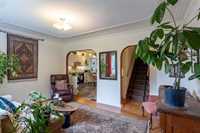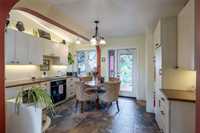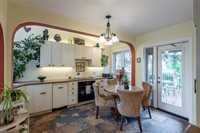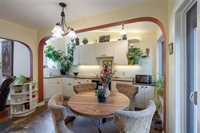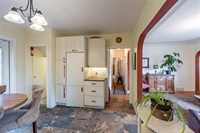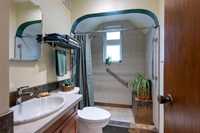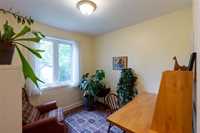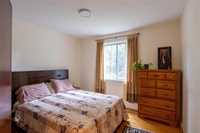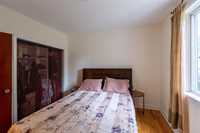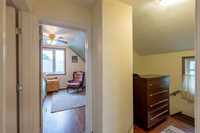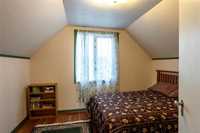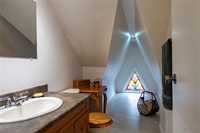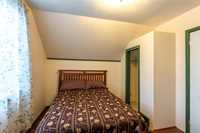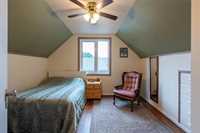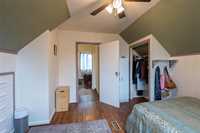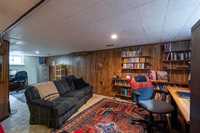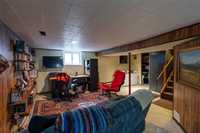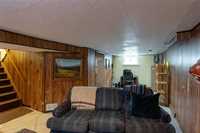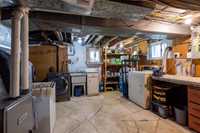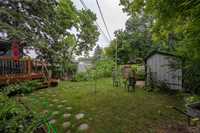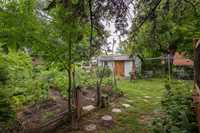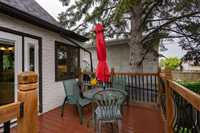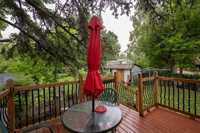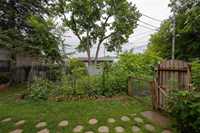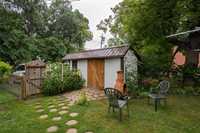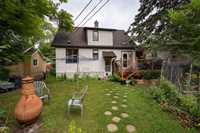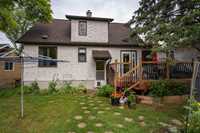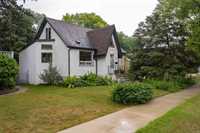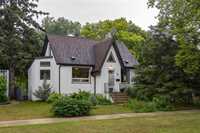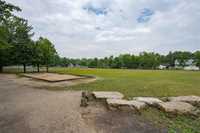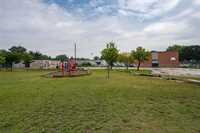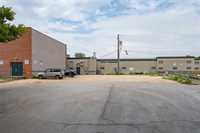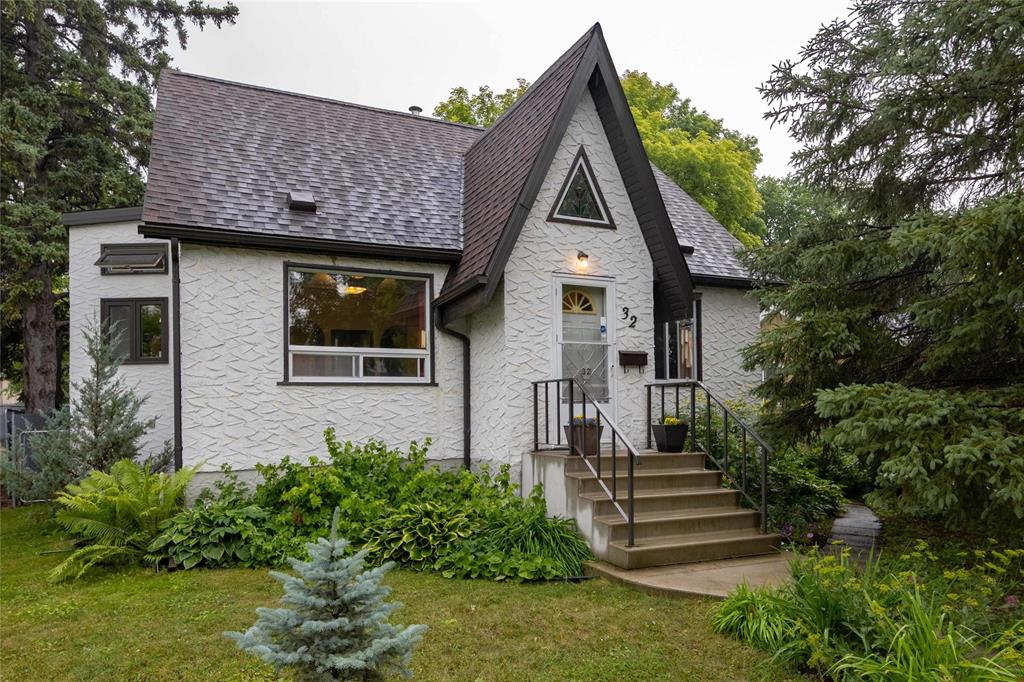
Offers as received with 24 hours for acceptance. Lovingly cared for by longtime owners. This charming, renovated, 4 bed, 2 bath, family friendly home located in St. Vital is the one you have been waiting for! You will love the gleaming hardwood floors, bright & spacious living room. Custom kitchen has an abundance of storage & counter space, tile floors, double sink, tons of natural light & appliances included. Primary bedroom & potential 2nd main floor bedroom & renovated bathroom are located nearby. Upstairs you will find 2 additional bedrooms & a bathroom w/a one of a kind flex space. Full basement is almost fully finished. Features a private laundry area w/room for additional storage. Enjoy the outdoors from your fully fenced, landscaped yard, complete w/ deck, storage shed w/ sub panel & garden. No expense spared on improvements! Updates include: H/E furnace, kitchen renovation/addition, deck, bathroom renovation(s), newer shingles, soffits, fascia & eavestroughs, flooring, some windows, insulation & more. Just a few steps to Ecole Varennes & all levels of schooling, shopping, public transportation & more. Book your showing today!
- Basement Development Partially Finished
- Bathrooms 2
- Bathrooms (Full) 1
- Bathrooms (Partial) 1
- Bedrooms 4
- Building Type One and a Half
- Built In 1947
- Depth 107.00 ft
- Exterior Stucco
- Floor Space 1140 sqft
- Frontage 44.00 ft
- Gross Taxes $3,492.53
- Neighbourhood St Vital
- Property Type Residential, Single Family Detached
- Remodelled Addition, Bathroom, Flooring, Furnace, Insulation, Kitchen, Roof Coverings, Windows
- Rental Equipment None
- Tax Year 24
- Features
- Closet Organizers
- Cook Top
- Deck
- Ceiling Fan
- High-Efficiency Furnace
- Main floor full bathroom
- No Smoking Home
- Smoke Detectors
- Sump Pump
- Goods Included
- Blinds
- Dryer
- Dishwasher
- Refrigerator
- Freezer
- Storage Shed
- Stove
- Washer
- Parking Type
- Plug-In
- Rear Drive Access
- Site Influences
- Fenced
- Fruit Trees/Shrubs
- Vegetable Garden
- Landscape
- No Through Road
- Playground Nearby
- Public Swimming Pool
- Public Transportation
Rooms
| Level | Type | Dimensions |
|---|---|---|
| Main | Living Room | 15.15 ft x 10.72 ft |
| Eat-In Kitchen | 13.68 ft x 11.38 ft | |
| Three Piece Bath | - | |
| Primary Bedroom | 11.37 ft x 10.57 ft | |
| Bedroom | 9.4 ft x 9.31 ft | |
| Upper | Bedroom | 11.73 ft x 12.11 ft |
| Bedroom | 11.68 ft x 9.79 ft | |
| Two Piece Bath | - | |
| Basement | Recreation Room | 26.14 ft x 8.36 ft |
| Laundry Room | 14.84 ft x 12.27 ft |


