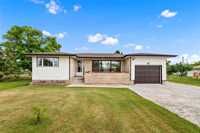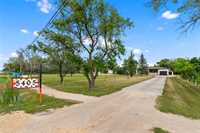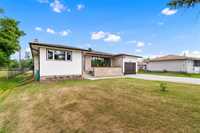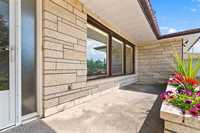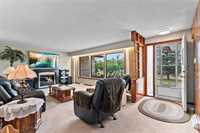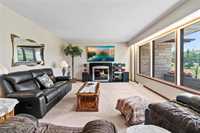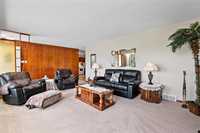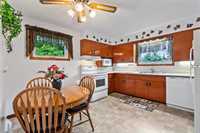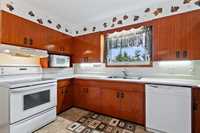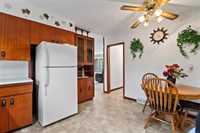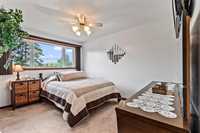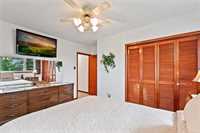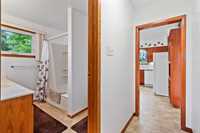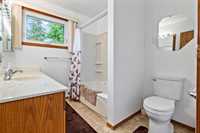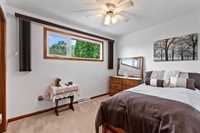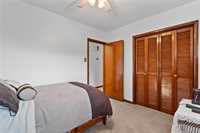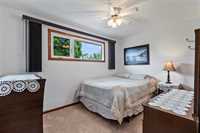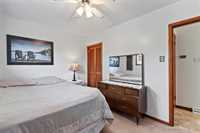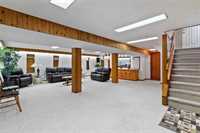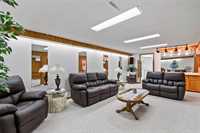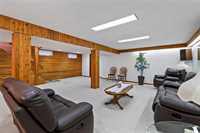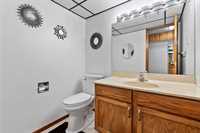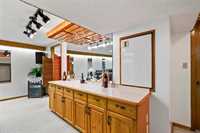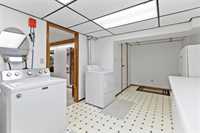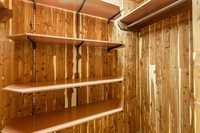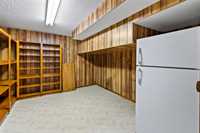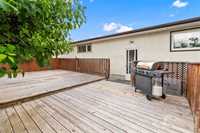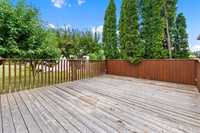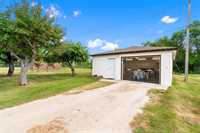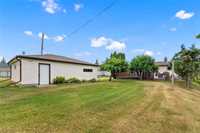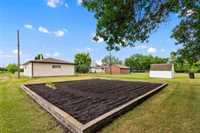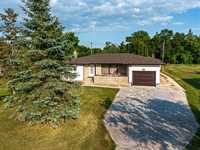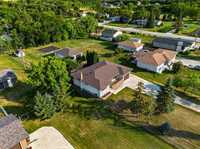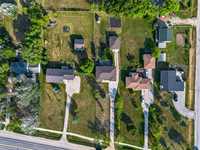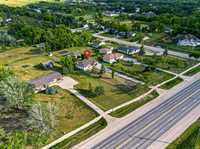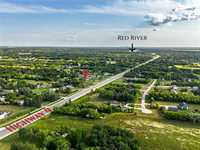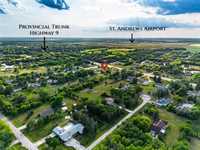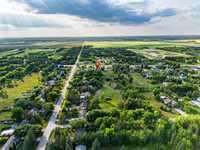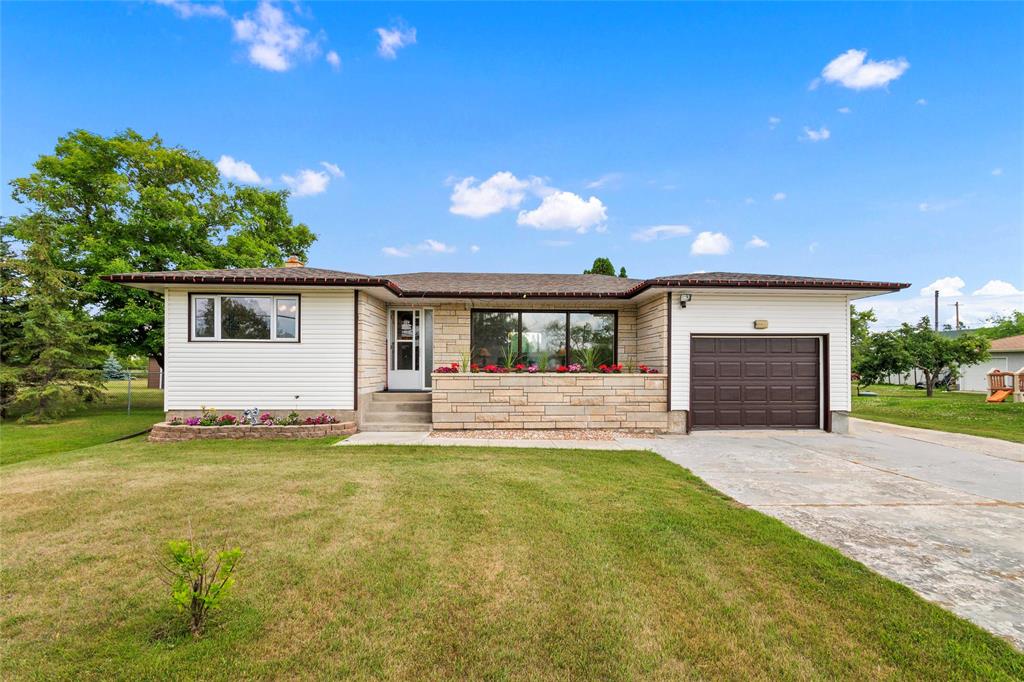
Offers as received! This wonderful family home has been lovingly maintained by long-time owners. With clear pride of ownership, this property offers not only space and privacy but also a sense of comfort that only a well-cared-for home can provide.
With 1236 sq ft of living space on a 1/2-acre lot, it’s perfect for families seeking both room to grow and space to relax.
The main floor features a bright and spacious eat in kitchen, 3 bedrooms, a large living room with west facing windows to catch all the beautiful sunsets. Finished basement is a huge bonus—a massive rec room that’s perfect for whatever suits your lifestyle. Outside, a front porch is the place for morning coffee, while the backyard features a two tier deck&beautifully treed yard that ensures privacy,&garden w/ underground hose system.
Additionally, you’ll love the two garages: a single attached garage for everyday use, plus a single oversized, heated, insulated detached garage/shop for all your hobbies and projects.
Located minutes from the Perimeter, Larter’s Golf Course, and local attractions like Harry’s Fine Foods, Lockport, the Red River, River Road, and Selkirk—this is the home you’ve been waiting for!
- Basement Development Fully Finished
- Bathrooms 2
- Bathrooms (Full) 1
- Bathrooms (Partial) 1
- Bedrooms 3
- Building Type Bungalow
- Exterior Stone, Stucco, Vinyl
- Floor Space 1236 sqft
- Gross Taxes $3,192.62
- Land Size 0.50 acres
- Neighbourhood R13
- Property Type Residential, Single Family Detached
- Rental Equipment None
- School Division Lord Selkirk
- Tax Year 2024
- Features
- Air Conditioning-Central
- Bar dry
- Ceiling Fan
- Hood Fan
- Intercom
- Main floor full bathroom
- No Smoking Home
- Sump Pump
- Goods Included
- Blinds
- Bar Fridge
- Dryer
- Dishwasher
- Refrigerator
- Garage door opener
- Garage door opener remote(s)
- Microwave
- Storage Shed
- Stove
- Vacuum built-in
- Washer
- Water Softener
- Parking Type
- Single Attached
- Single Detached
- Oversized
- Site Influences
- Country Residence
- Flat Site
- Vegetable Garden
- Golf Nearby
- Low maintenance landscaped
- Landscaped deck
- Private Setting
Rooms
| Level | Type | Dimensions |
|---|---|---|
| Main | Eat-In Kitchen | 12.58 ft x 11.17 ft |
| Living Room | 13.58 ft x 19 ft | |
| Primary Bedroom | 9.5 ft x 12.75 ft | |
| Bedroom | 8.75 ft x 10.83 ft | |
| Bedroom | 8.75 ft x 12.08 ft | |
| Four Piece Bath | - | |
| Basement | Recreation Room | 24.67 ft x 23.75 ft |
| Two Piece Bath | - | |
| Laundry Room | - | |
| Utility Room | - | |
| Storage Room | - |


