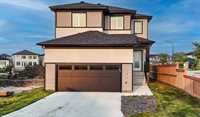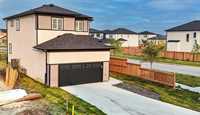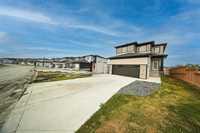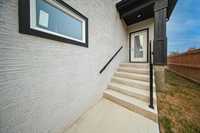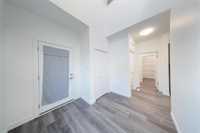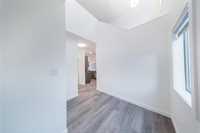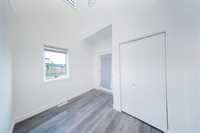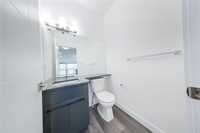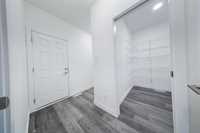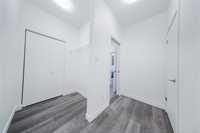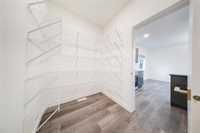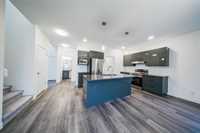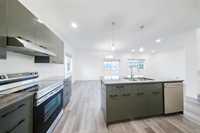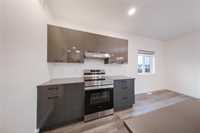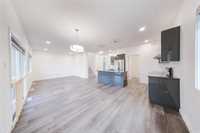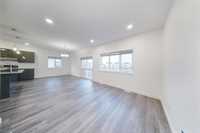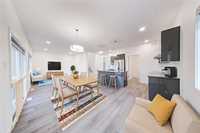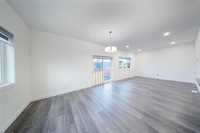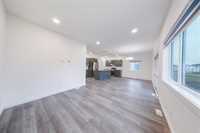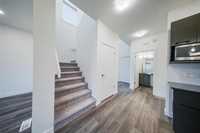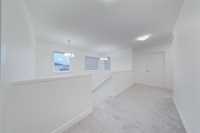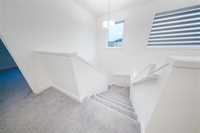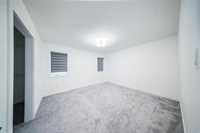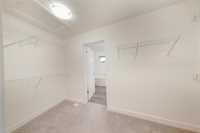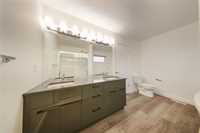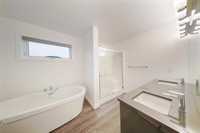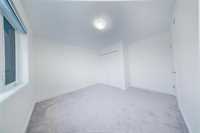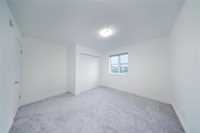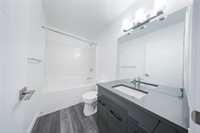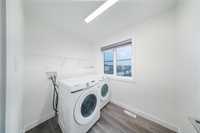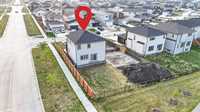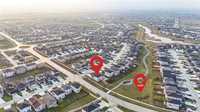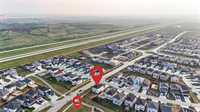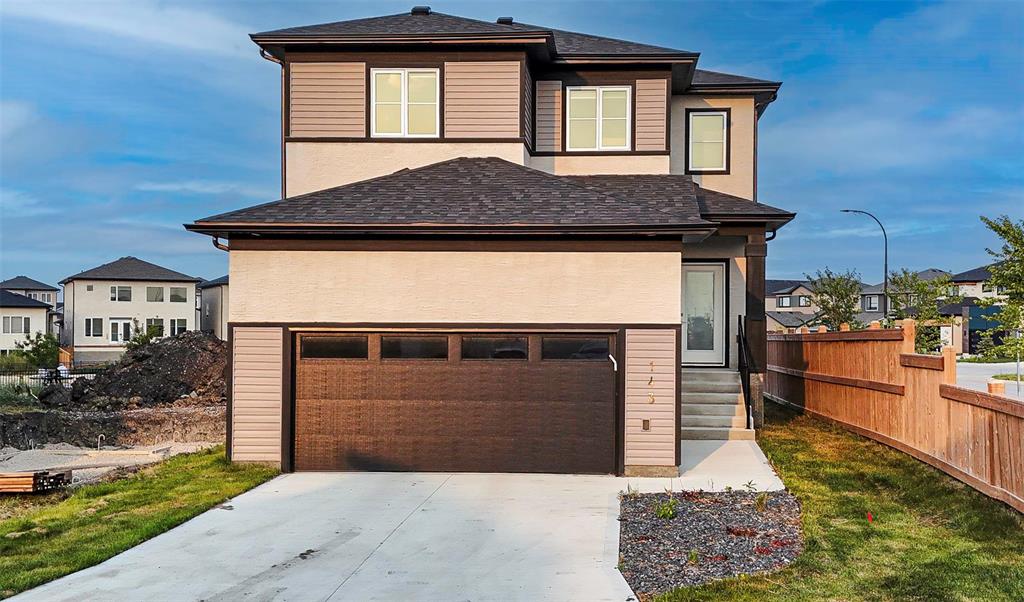
Open Houses
Saturday, August 2, 2025 2:00 p.m. to 4:00 p.m.
Charming 1828 sq ft 2-storey home located in the neighborhood of Prairie Pointe with 3 beds, 2.5 baths, bright open-concept main floor, spacious primary suite with walk-in & 5-piece ensuite, and a basement ready for development.
Sunday, August 3, 2025 2:00 p.m. to 4:00 p.m.
Charming 1828 sq ft 2-storey home located in the neighborhood of Prairie Pointe with 3 beds, 2.5 baths, bright open-concept main floor, spacious primary suite with walk-in & 5-piece ensuite, and a basement ready for development.
Showing starts now. Offers reviewed on August 11th, 6PM. OPEN HOUSE SATURDAY AND SUNDAY AUG 2ND & 3RD 2-4 P.M. Welcome to this 1,828 SQFT home located in the desirable neighborhood of Prairie Pointe. This beautifully designed two-storey residence features 3 spacious bedrooms and 2.5 bathrooms. The main floor boasts an open-concept layout with soaring 9-foot ceilings, large windows that flood the living, dining, and kitchen areas with natural light, and stylish SPC flooring throughout the main living areas, bathrooms, and laundry room. The gourmet kitchen is equipped with quartz countertops, an oversized walk-in pantry, and a generous island — perfect for entertaining. The great room is enhanced by 4 pot lights, adding a warm and inviting ambiance. Upstairs, the primary bedroom offers a walk-in closet and a luxurious 5-piece ensuite bathroom. Two additional bedrooms share a well-appointed 4-piece bathroom. Additional features include a double attached garage and a full lower level ready for future development. All measurements are +/- jogs. Don’t miss the opportunity to make this exceptional home yours — book your private showing today!
- Basement Development Unfinished
- Bathrooms 3
- Bathrooms (Full) 2
- Bathrooms (Partial) 1
- Bedrooms 3
- Building Type Two Storey
- Built In 2021
- Depth 119.00 ft
- Exterior Stucco
- Floor Space 1828 sqft
- Frontage 38.00 ft
- Gross Taxes $1,631.06
- Neighbourhood Prairie Pointe
- Property Type Residential, Single Family Detached
- Rental Equipment None
- School Division Pembina Trails (WPG 7)
- Tax Year 2025
- Features
- Air Conditioning-Central
- Goods Included
- Blinds
- Dryer
- Dishwasher
- Refrigerator
- Garage door opener
- Garage door opener remote(s)
- Stove
- Washer
- Parking Type
- Double Attached
- Site Influences
- Playground Nearby
- Shopping Nearby
- Public Transportation
Rooms
| Level | Type | Dimensions |
|---|---|---|
| Main | Living Room | 12.08 ft x 8.75 ft |
| Dining Room | 10.5 ft x 9.75 ft | |
| Kitchen | 12.92 ft x 8.58 ft | |
| Two Piece Bath | 5.08 ft x 5.08 ft | |
| Upper | Primary Bedroom | 13 ft x 12.25 ft |
| Bedroom | 11.33 ft x 10.08 ft | |
| Bedroom | 11.33 ft x 10.08 ft | |
| Five Piece Bath | 8.5 ft x 6.75 ft | |
| Four Piece Bath | 8.67 ft x 5 ft | |
| Laundry Room | - |


