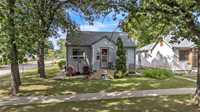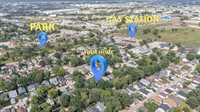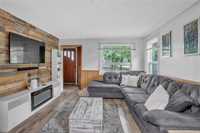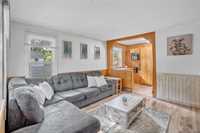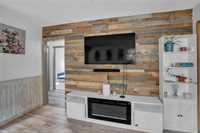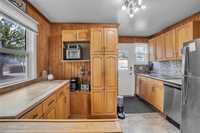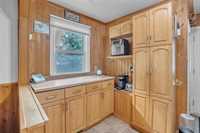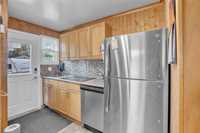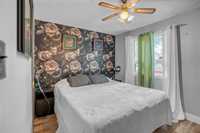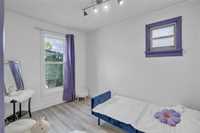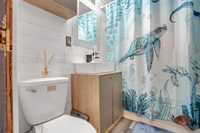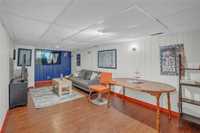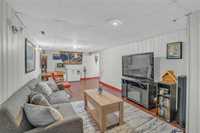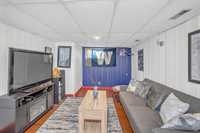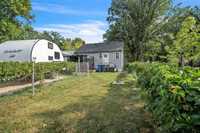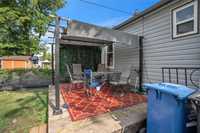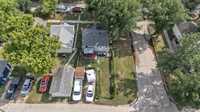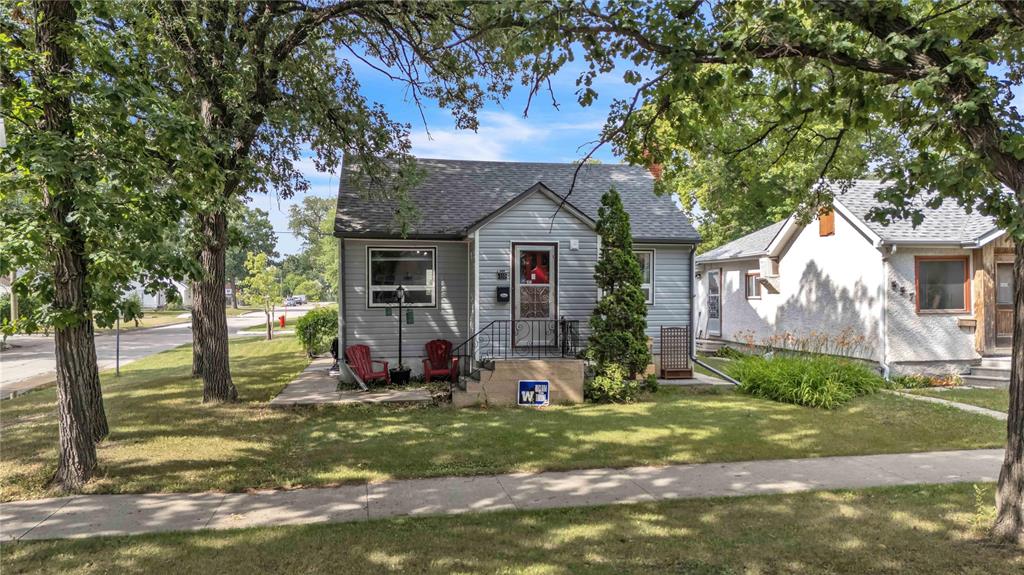
SS now! Offers as received. Welcome to 555 Tremblay Street – A Charming Bungalow on a Treed Corner Lot in the Heart of St. Boniface! This well-cared-for home offers modern comfort with numerous upgrades, including a high-efficiency furnace (2013), windows (2005), A/C (2022), hot water tank (2017), 200 AMP electrical and shingles (2020), washer/dryer (2024), flooring (2016), and updated siding, doors, and countertops (2023) — and more. Inside, you'll find a cozy living room with laminate flooring, two well-sized bedrooms, and a modern 4-piece bath. The bright kitchen leads to a back deck and a fully fenced, private yard—perfect for summer evenings. The finished basement includes a rec area, utility room, and ample storage. Close to schools, parks, golf, shopping, and transit. Book your showing today—this one won't last!
- Basement Development Fully Finished
- Bathrooms 1
- Bathrooms (Full) 1
- Bedrooms 2
- Building Type Bungalow
- Built In 1947
- Depth 100.00 ft
- Exterior Vinyl
- Floor Space 658 sqft
- Frontage 33.00 ft
- Gross Taxes $2,941.06
- Neighbourhood Norwood
- Property Type Residential, Single Family Detached
- Remodelled Electrical, Exterior, Flooring, Furnace
- Rental Equipment None
- Tax Year 2025
- Total Parking Spaces 3
- Features
- Air Conditioning-Central
- Cook Top
- High-Efficiency Furnace
- Main floor full bathroom
- Goods Included
- Blinds
- Dryer
- Dishwasher
- Refrigerator
- Freezer
- Microwave
- Stove
- TV Wall Mount
- Window Coverings
- Washer
- Parking Type
- Rear Drive Access
- Unpaved Driveway
- Site Influences
- Corner
- Fenced
- Golf Nearby
- Back Lane
- Landscaped deck
- Paved Street
- Shopping Nearby
- Public Transportation
Rooms
| Level | Type | Dimensions |
|---|---|---|
| Main | Kitchen | 10 ft x 10.1 ft |
| Four Piece Bath | - | |
| Primary Bedroom | 9.4 ft x 12 ft | |
| Bedroom | 7.8 ft x 11 ft | |
| Living/Dining room | 12.7 ft x 12.7 ft | |
| Lower | Recreation Room | 10.5 ft x 23.9 ft |
| Utility Room | 11.5 ft x 19.4 ft |



