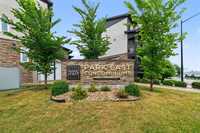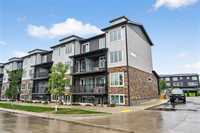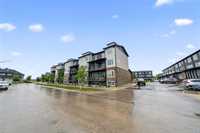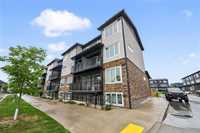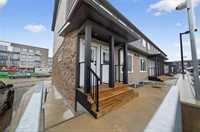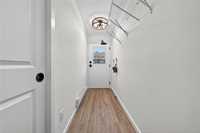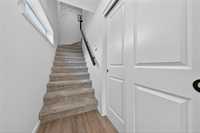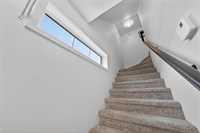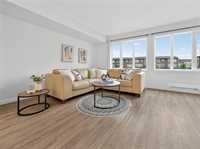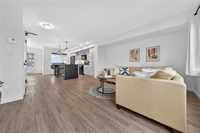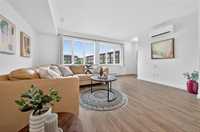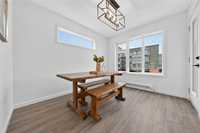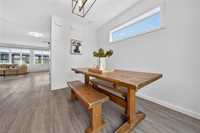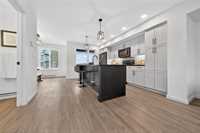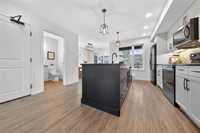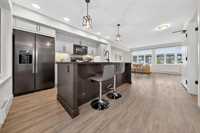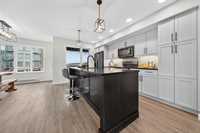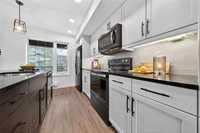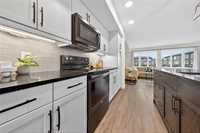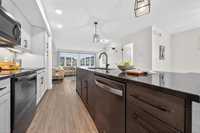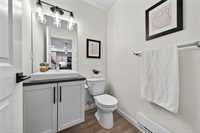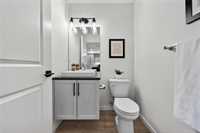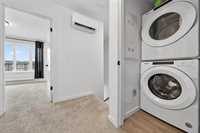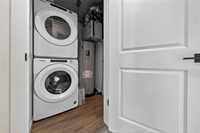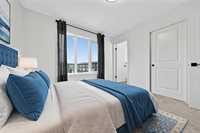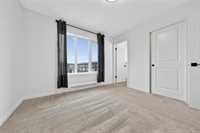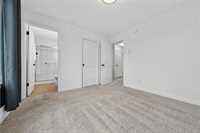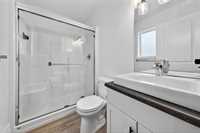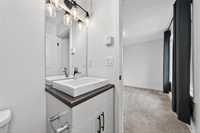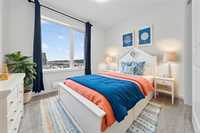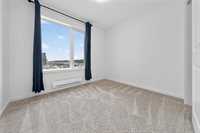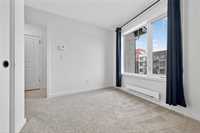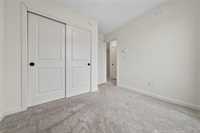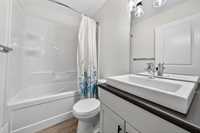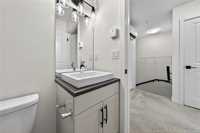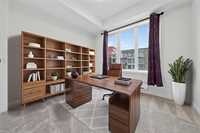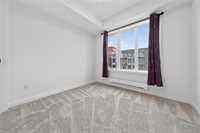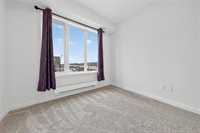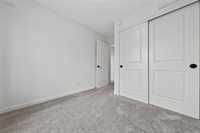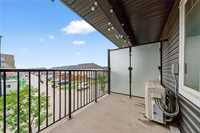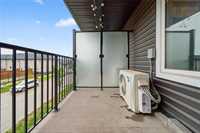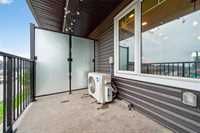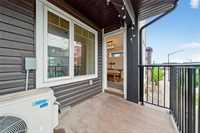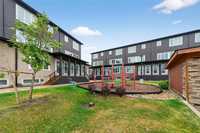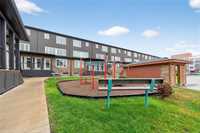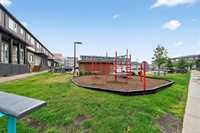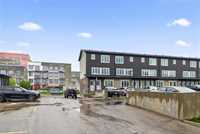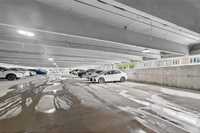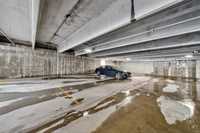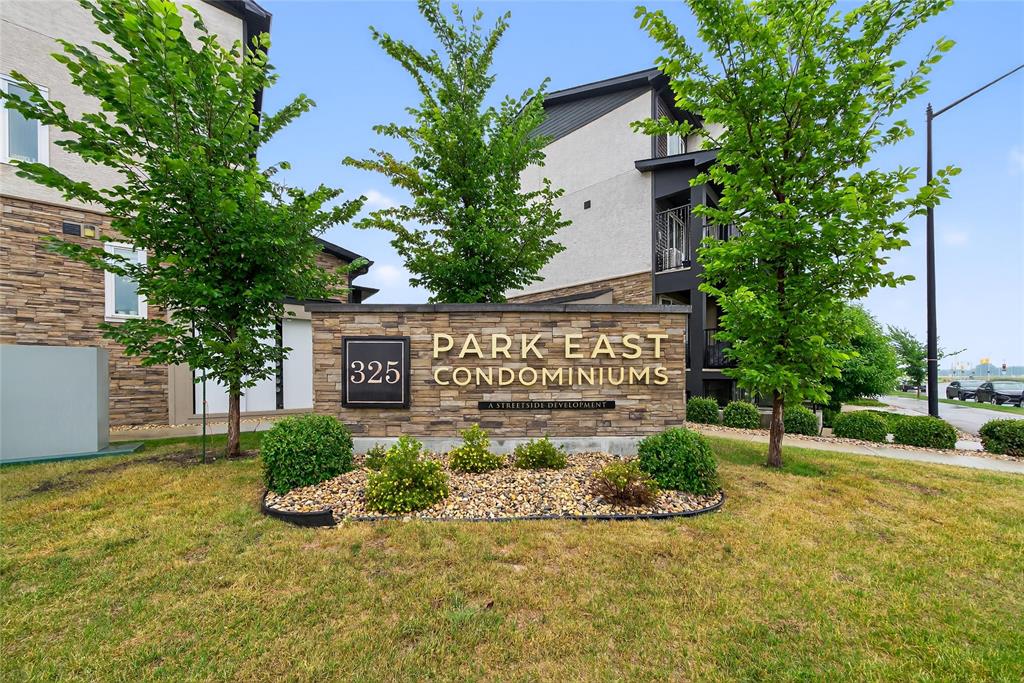
SS Friday July 25, Offers as received. Located in the vibrant Bridgewater Centre, this bright and freshly painted 3-bedroom, 3-bath end-unit townhouse condo offers 1,262 sq ft of well-designed living space. Included is one covered parking stall valued at $20,000. Being an end unit, this home benefits from extra windows that bring in plenty of natural light. The main floor features an open living room, dining area, and a convenient powder room. The kitchen is equipped with quartz countertops, a modern tile backsplash, loads of cabinetry, a large island, and stainless steel appliances. Upstairs, the primary bedroom includes a walk-in closet and private ensuite bath. Two additional bedrooms, a full bathroom with ample storage, and an in-suite laundry area with washer and dryer complete the upper level. End unit balcony provides outdoor space to unwind. The pet-friendly community includes a playground & visitor parking for added convenience. 2 minute walk to shopping, restaurants, walking trails, lakes, Altea & more. Low condo fees include water, adding so much value! Well-maintained, move-in ready, and full of natural light - this home checks all the boxes.
- Bathrooms 3
- Bathrooms (Full) 2
- Bathrooms (Partial) 1
- Bedrooms 3
- Building Type Two Level
- Built In 2019
- Condo Fee $351.90 Monthly
- Exterior Vinyl
- Floor Space 1262 sqft
- Gross Taxes $3,092.29
- Neighbourhood Bridgwater Centre
- Property Type Condominium, Townhouse
- Rental Equipment None
- School Division Pembina Trails (WPG 7)
- Tax Year 24
- Total Parking Spaces 1
- Amenities
- In-Suite Laundry
- Visitor Parking
- Playground
- Professional Management
- Condo Fee Includes
- Contribution to Reserve Fund
- Hot Water
- Insurance-Common Area
- Landscaping/Snow Removal
- Management
- Parking
- Water
- Features
- Air conditioning wall unit
- Balcony - One
- Heat recovery ventilator
- Laundry - Second Floor
- Microwave built in
- Smoke Detectors
- Goods Included
- Window A/C Unit
- Blinds
- Dryer
- Refrigerator
- Microwave
- Stove
- Window Coverings
- Washer
- Parking Type
- Underground
- Site Influences
- Corner
- Park/reserve
- Paved Street
- Playground Nearby
- Shopping Nearby
- Public Transportation
- View
Rooms
| Level | Type | Dimensions |
|---|---|---|
| Upper | Dining Room | 6.39 ft x 10.65 ft |
| Kitchen | 12.07 ft x 14.15 ft | |
| Living Room | 12.65 ft x 15 ft | |
| Third | Primary Bedroom | 10.79 ft x 10.81 ft |
| Three Piece Ensuite Bath | - | |
| Walk-in Closet | - | |
| Bedroom | 9.79 ft x 8.7 ft | |
| Bedroom | 9.02 ft x 10.54 ft | |
| Laundry Room | - | |
| Main | Mudroom | - |
| Four Piece Bath | - | |
| Two Piece Bath | - |


