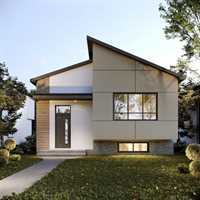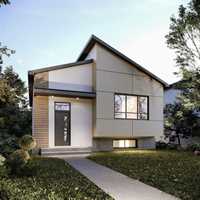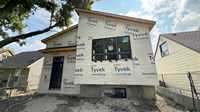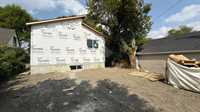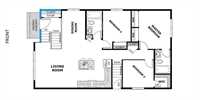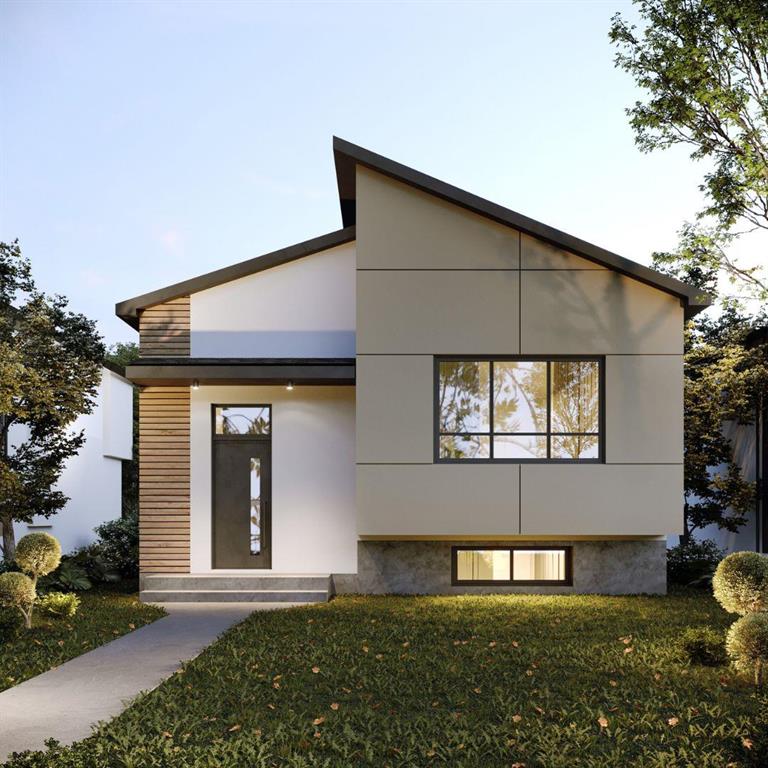
Welcome to 1486 Pritchard Ave in Shaughnessy Heights! The perfect brand new family home is here.
Built by Urban Ridge Homes, this new 1,149 sq ft bi-level on a large 37' x 100' lot offers a fantastic open-concept main floor with a front entrance and convenient separate side entry. Inside, find a bright living area, 6.5mm Luxury Vinyl Plank flooring, a dining room, and a huge kitchen w/ a large island, quartz countertops and pantry. It features three generous sized bedrooms and 2 baths, including a primary bedroom with 2 large closets & private 4-pc en-suite. The basement is massive with 9’ ceilings and provides endless customization potential for 2 or even 3 more bedrooms and another full bath! The exterior of the home is finished with modern stucco and Hardie Board siding. The Location is prime & family friendly! Just blocks from Keewatin, Shaughnessy Park making it ideal for families. Enjoy easy access to major bus routes, schools, shopping centers, and grocery stores, ensuring all your daily needs are met. Price includes GST, lot, 10-year structural & 5-year home warranties. High-efficiency furnace, HRV, and sump pump for peace of mind. Call your Realtor today for more info!
- Basement Development Unfinished
- Bathrooms 2
- Bathrooms (Full) 2
- Bedrooms 3
- Building Type Bi-Level
- Built In 2025
- Exterior Composite, Stucco
- Floor Space 1149 sqft
- Neighbourhood Shaughnessy Heights
- Property Type Residential, Single Family Detached
- Rental Equipment None
- School Division Winnipeg (WPG 1)
- Tax Year 2025
- Features
- Air Conditioning-Central
- Engineered Floor Joist
- High-Efficiency Furnace
- Heat recovery ventilator
- Main floor full bathroom
- Microwave built in
- No Pet Home
- No Smoking Home
- Oven built in
- Smoke Detectors
- Sump Pump
- Goods Included
- Dryer
- Dishwasher
- Refrigerator
- Microwave
- Stove
- Washer
- Parking Type
- Parking Pad
- Site Influences
- Paved Lane
- Landscape
Rooms
| Level | Type | Dimensions |
|---|---|---|
| Main | Living Room | 13.79 ft x 15.29 ft |
| Dining Room | 7.58 ft x 12.6 ft | |
| Primary Bedroom | 12.45 ft x 10.22 ft | |
| Four Piece Ensuite Bath | 7.75 ft x 5 ft | |
| Bedroom | 8.95 ft x 10.08 ft | |
| Walk-in Closet | 5.17 ft x 4.29 ft | |
| Bedroom | 9.08 ft x 9.37 ft | |
| Four Piece Bath | 5 ft x 9.37 ft | |
| Kitchen | 11.08 ft x 8.95 ft |


