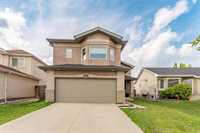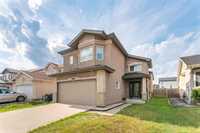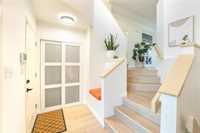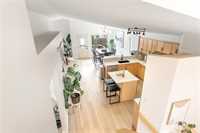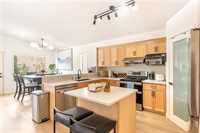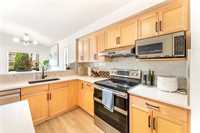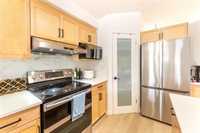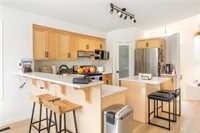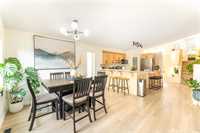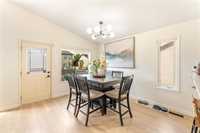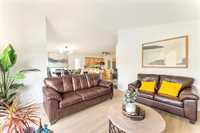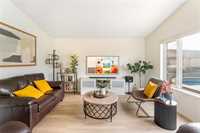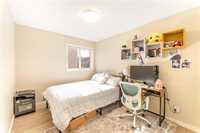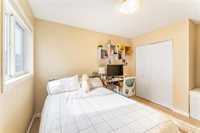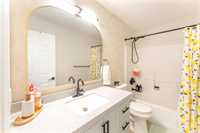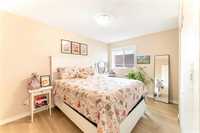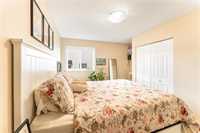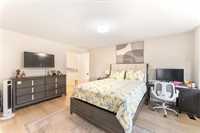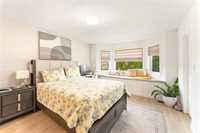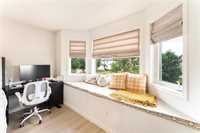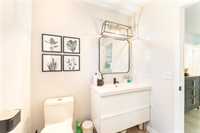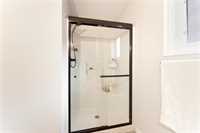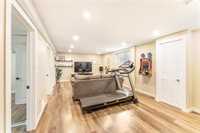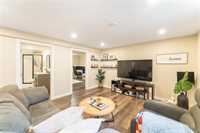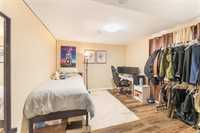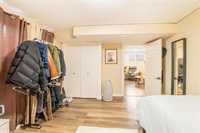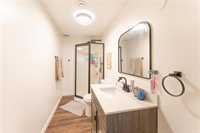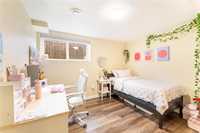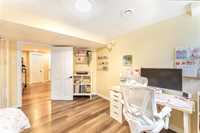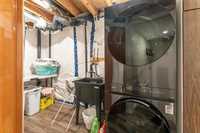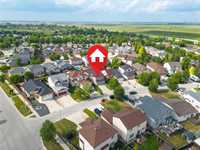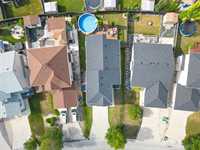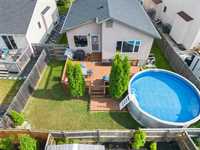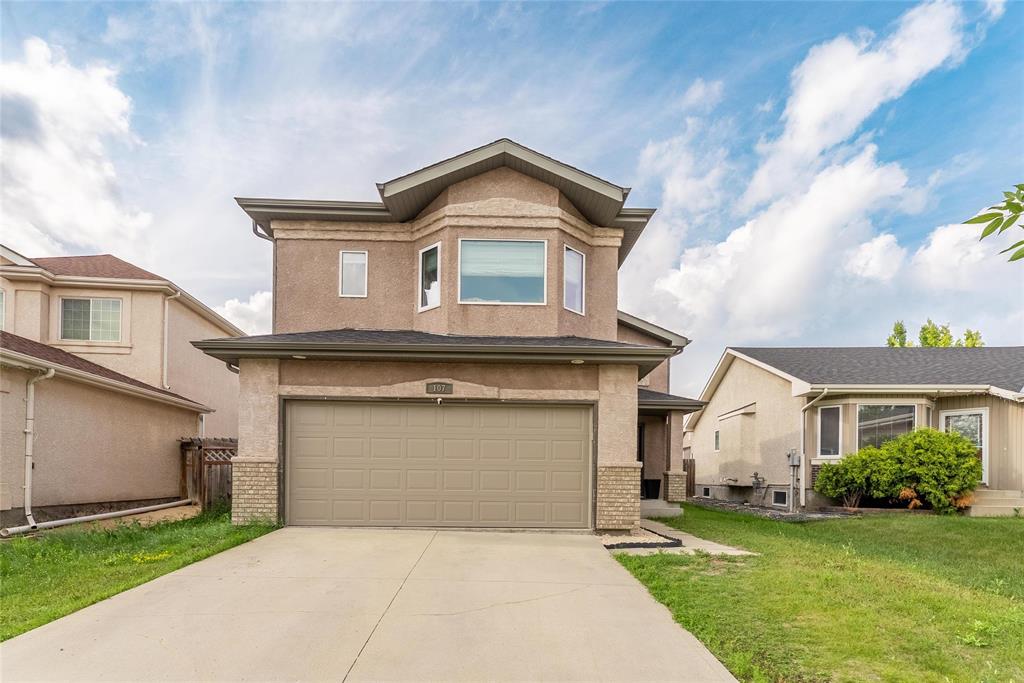
Offers as received. Step into this stunning 5-bedroom, 3-bathroom home that blends luxury and comfort. A bright foyer welcomes you into an open-concept kitchen, dining, and living area, perfect for entertaining. The recently remodeled kitchen dazzles with sleek countertops, new stainless-steel appliances, and a versatile center island. Ascend to the master bedroom, a tranquil retreat above the garage, featuring a cozy bay window nook, spacious walk-in closet, and modern 3-piece ensuite bathroom. Two generous main-floor bedrooms share a 4-piece bathroom. The fully finished basement offers a spacious lounging area, two additional bedrooms, and another 4-piece bathroom, ideal for guests or family. All upgrades done in 2023. New roof Dec, 2024. Outside, a backyard oasis with a large deck, gorgeous above-ground pool, and a yard area for kids or pets. Nestled in a quiet, family-friendly neighborhood, this home balances peace and community. Don’t miss this luxurious haven—schedule a showing today to embrace a lifestyle of comfort and joy!
- Basement Development Fully Finished
- Bathrooms 3
- Bathrooms (Full) 3
- Bedrooms 5
- Building Type Cab-Over
- Built In 2006
- Depth 110.00 ft
- Exterior Stucco
- Floor Space 1499 sqft
- Frontage 40.00 ft
- Gross Taxes $5,566.00
- Neighbourhood Canterbury Park
- Property Type Residential, Single Family Detached
- Remodelled Basement, Flooring, Kitchen, Roof Coverings
- Rental Equipment None
- School Division Winnipeg (WPG 1)
- Tax Year 2025
- Total Parking Spaces 6
- Features
- Air Conditioning-Central
- Monitored Alarm
- Deck
- High-Efficiency Furnace
- Main floor full bathroom
- Pool above ground
- Pool Equipment
- Smoke Detectors
- Sump Pump
- Vacuum roughed-in
- Goods Included
- Alarm system
- Dryer
- Dishwasher
- Refrigerator
- Garage door opener
- Garage door opener remote(s)
- Microwave
- Stove
- Vacuum built-in
- Washer
- Parking Type
- Double Attached
- Front Drive Access
- Front & Rear Drive Access
- Paved Driveway
- Site Influences
- Fenced
- Landscaped deck
- No Back Lane
- Park/reserve
- Playground Nearby
- Shopping Nearby
- Public Transportation
Rooms
| Level | Type | Dimensions |
|---|---|---|
| Main | Kitchen | 14.7 ft x 11.8 ft |
| Living Room | 14.1 ft x 14.1 ft | |
| Bedroom | 12.6 ft x 9.6 ft | |
| Bedroom | 13.1 ft x 8.11 ft | |
| Dining Room | 11.4 ft x 11.1 ft | |
| Four Piece Bath | - | |
| Upper | Primary Bedroom | 16.9 ft x 12.2 ft |
| Three Piece Ensuite Bath | - | |
| Basement | Bedroom | 12.67 ft x 10.92 ft |
| Bedroom | 12.67 ft x 11.17 ft | |
| Recreation Room | - | |
| Four Piece Bath | - |



