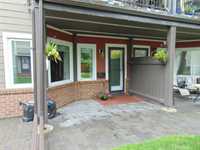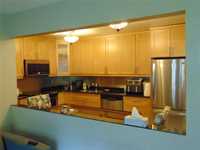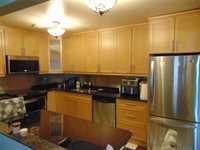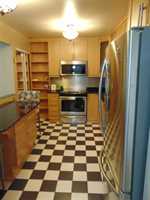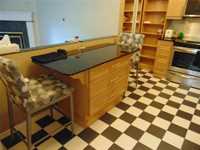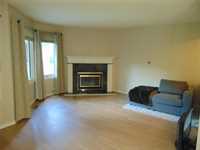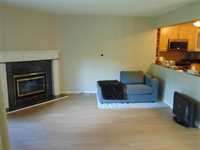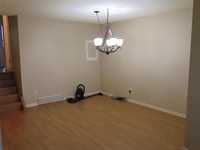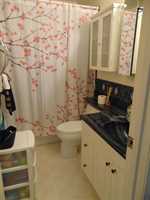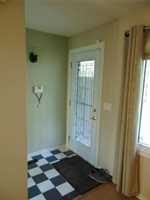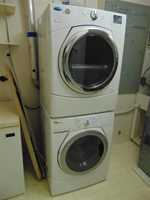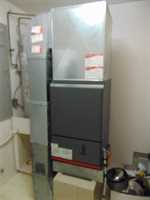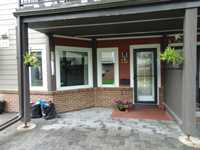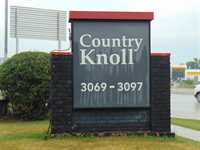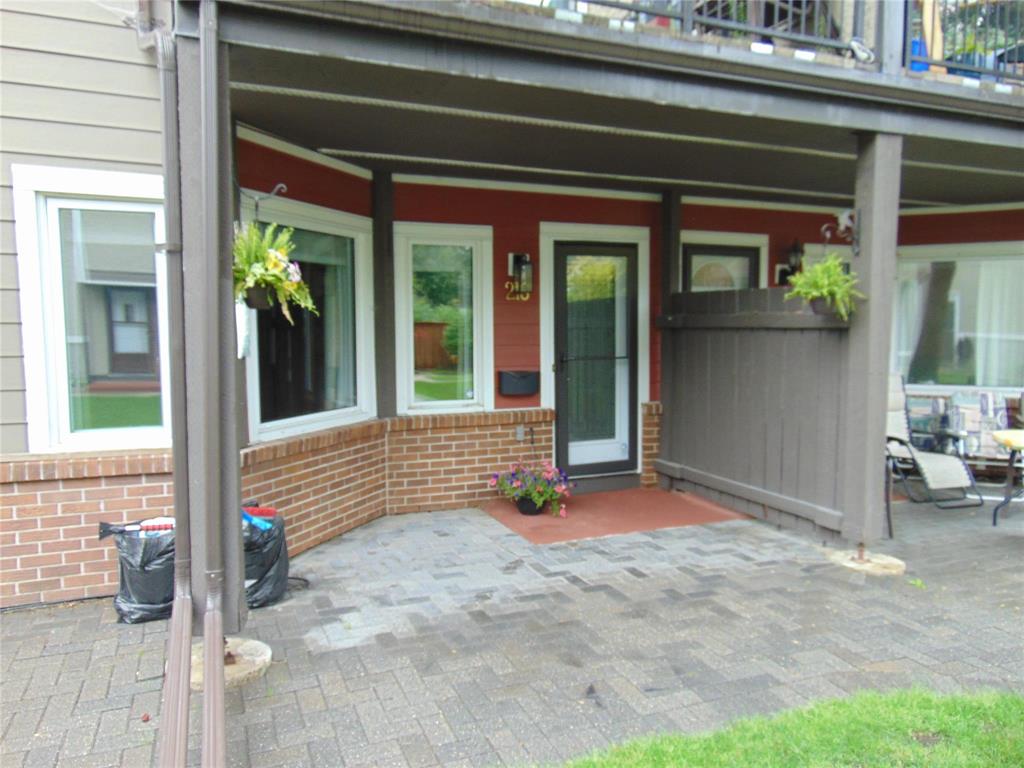
COND SOLD IN COOL OFF STAGE OFFERS REVIEWED WED JULY 30 430 PM. Ground level with private patio. Dream maple kitchen with granite counters custom built in eating area. Newer windows flooring appliances. Two bedrooms modern bathroom. Spacious living room with dinning room. Only a few steps up to bedrooms. Great location just off perimeter highway. Just move right in and enjoy care free living. Quick possession possible.
- Bathrooms 1
- Bathrooms (Full) 1
- Bedrooms 2
- Building Type Multi-level
- Built In 1978
- Condo Fee $323.32 Monthly
- Exterior Brick, Stucco, Wood Siding
- Fireplace Fuel Wood
- Floor Space 1130 sqft
- Gross Taxes $1,889.00
- Neighbourhood Richmond West
- Property Type Condominium, Townhouse
- Remodelled Flooring, Kitchen, Windows
- Rental Equipment None
- Tax Year 2024
- Condo Fee Includes
- Contribution to Reserve Fund
- Landscaping/Snow Removal
- Management
- Parking
- Features
- Air Conditioning-Central
- Closet Organizers
- Laundry - Second Floor
- Main Floor Unit
- Patio
- Pet Friendly
- Goods Included
- Blinds
- Dryer
- Dishwasher
- Stove
- Window Coverings
- Washer
- Parking Type
- Parking Pad
- Plug-In
- Outdoor Stall
- Site Influences
- Flat Site
- Fruit Trees/Shrubs
- Paved Lane
- Landscaped patio
- Paved Street
- Shopping Nearby
- Public Transportation
- Treed Lot
Rooms
| Level | Type | Dimensions |
|---|---|---|
| Main | Kitchen | 13 ft x 8.8 ft |
| Living Room | 16 ft x 14 ft | |
| Dining Room | 11.8 ft x 11 ft | |
| Upper | Primary Bedroom | 14 ft x 11 ft |
| Bedroom | 13 ft x 8.4 ft | |
| Four Piece Bath | - |



