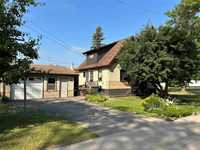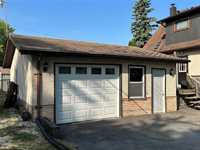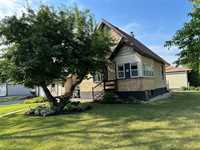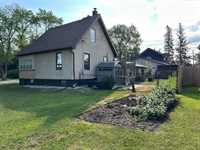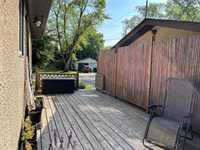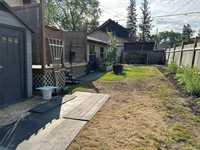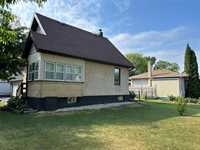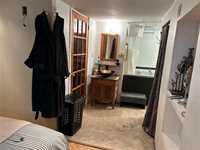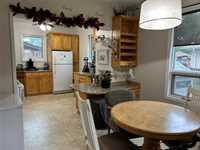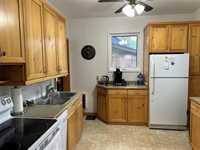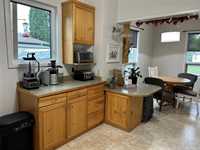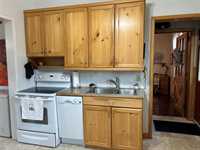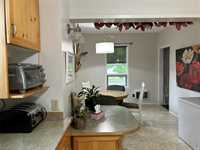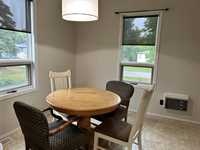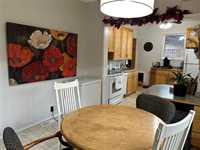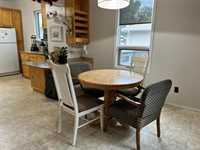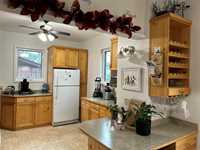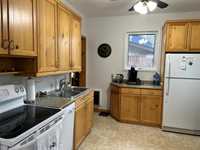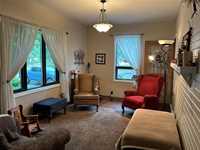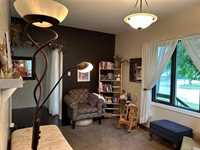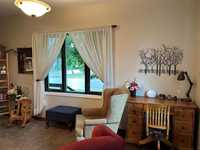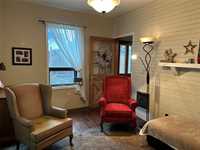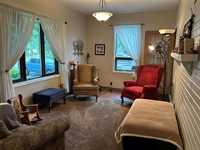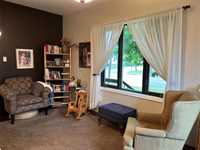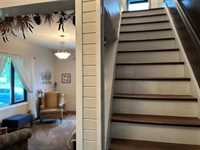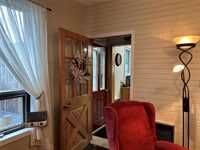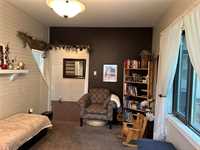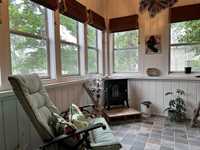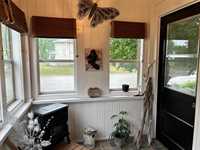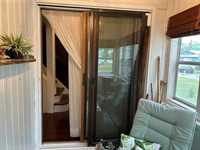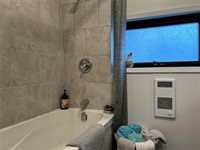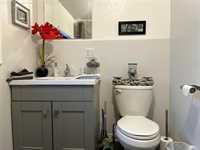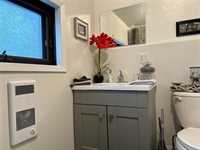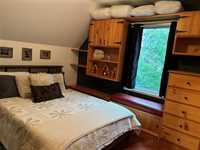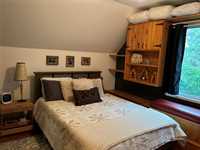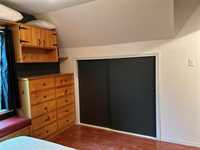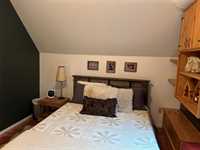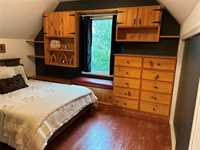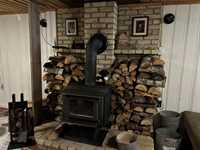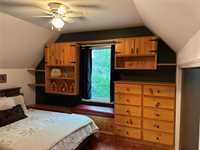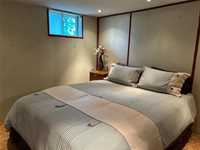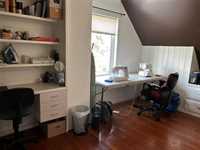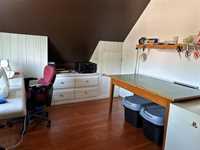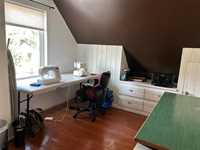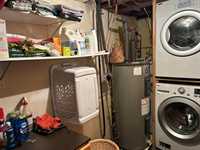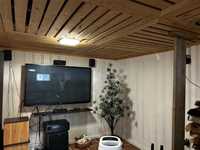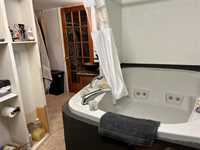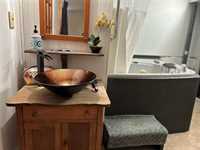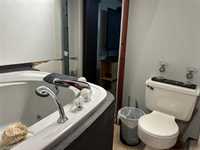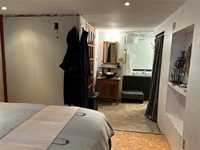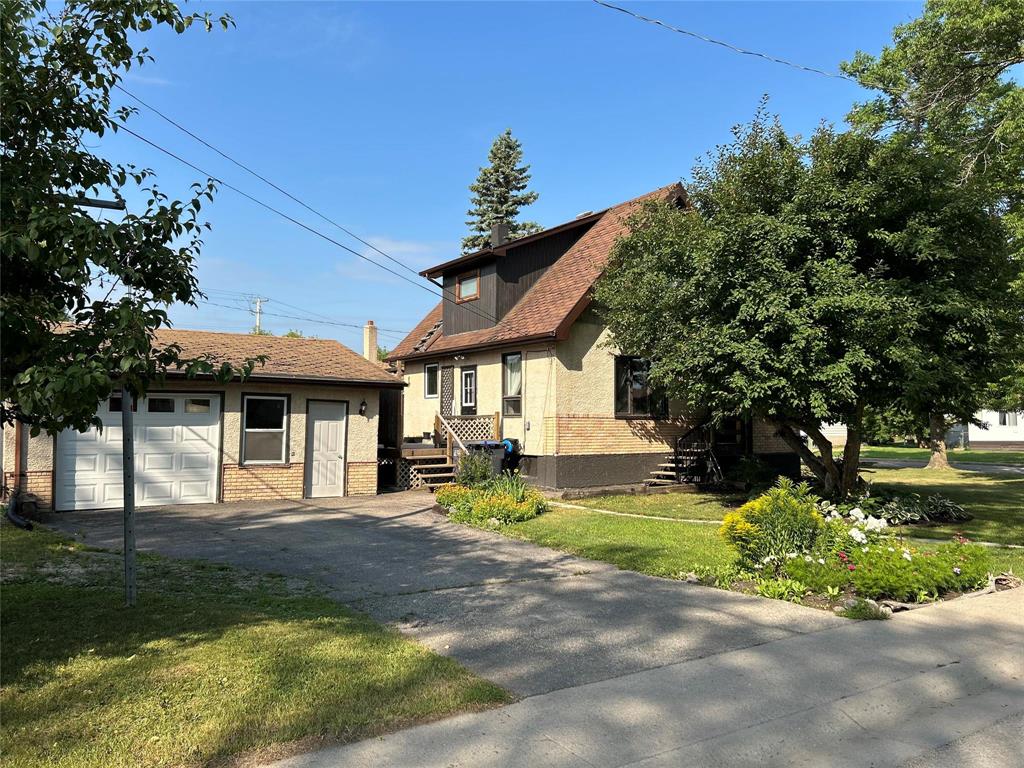
Pine Falls-welcome to 18 Maple St & this well cared for 1037 sq ft 2 bed, 2 bath 1.5 story family home featuring mostly finished basement with freestanding woodstove, 4 pc bath (jacuzzi tub with shower), 22’x24’insulated garage (hydro),10’x26’ L shaped side deck with access to rear fenced yard & several garden spaces, 6.5x6.5 shed, situated on a 86’x110’ park like lot in the community of Pine Falls near the area’s local local amenities incl, golf course, fishing, 2 boat launches, nearby beach, schools, hospital, church’s , shopping, post office, etc. This home has undergone several upgrades incl roof shingles on house (2012), garage (2018), flooring on main level and upstairs bathroom, upstairs bath redone (2019), basement bathroom (2020), side deck 2016. Main floor features circular design with 3 season sunroom off of bright front facing living room, kitchen with Pine cabinets & dishwasher. Upstairs features 4 pc bath, primary bedroom with custom built in storage system, 2nd bedroom with closet. Basement features large rec room area with woodstove perfect for home theatre room, custom 4 pc bathroom with Jacuzzi tub, office space, separate laundry room/storage area. Call for further details or viewing
- Basement Development Partially Finished
- Bathrooms 2
- Bathrooms (Full) 2
- Building Type One and a Half
- Exterior Stucco, Wood Siding
- Fireplace Free-standing
- Fireplace Fuel Wood
- Floor Space 1017 sqft
- Frontage 86.00 ft
- Gross Taxes $1,657.58
- Neighbourhood R28
- Property Type Residential, Single Family Detached
- Remodelled Bathroom, Flooring, Kitchen, Roof Coverings
- Rental Equipment None
- School Division Sunrise
- Tax Year 2024
- Features
- Deck
- Ceiling Fan
- No Smoking Home
- Sunroom
- Wall unit built-in
- Goods Included
- Window A/C Unit
- Blinds
- Dryer
- Dishwasher
- Refrigerator
- Fridges - Two
- Freezer
- Storage Shed
- Stove
- Window Coverings
- Washer
- Parking Type
- Double Detached
- Insulated
- Plug-In
- Paved Driveway
- Site Influences
- Corner
- Vegetable Garden
- Golf Nearby
- Landscape
- Landscaped deck
- Paved Street
- Playground Nearby
- Shopping Nearby
Rooms
| Level | Type | Dimensions |
|---|---|---|
| Main | Living Room | 16.42 ft x 10.17 ft |
| Dining Room | 11 ft x 10.33 ft | |
| Kitchen | 10.25 ft x 10.92 ft | |
| Sunroom | 6.17 ft x 9.5 ft | |
| Upper | Four Piece Bath | - |
| Basement | Four Piece Bath | - |
| Recreation Room | 9.92 ft x 21.75 ft | |
| Laundry Room | - | |
| Office | 9.67 ft x 9.75 ft |


