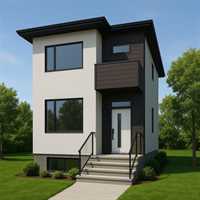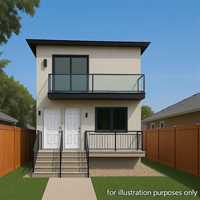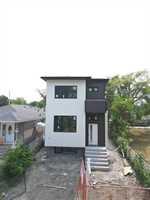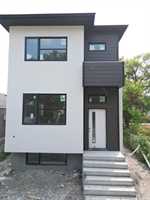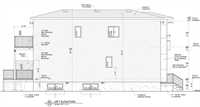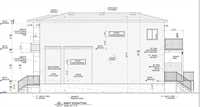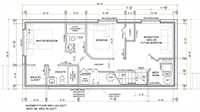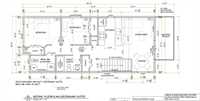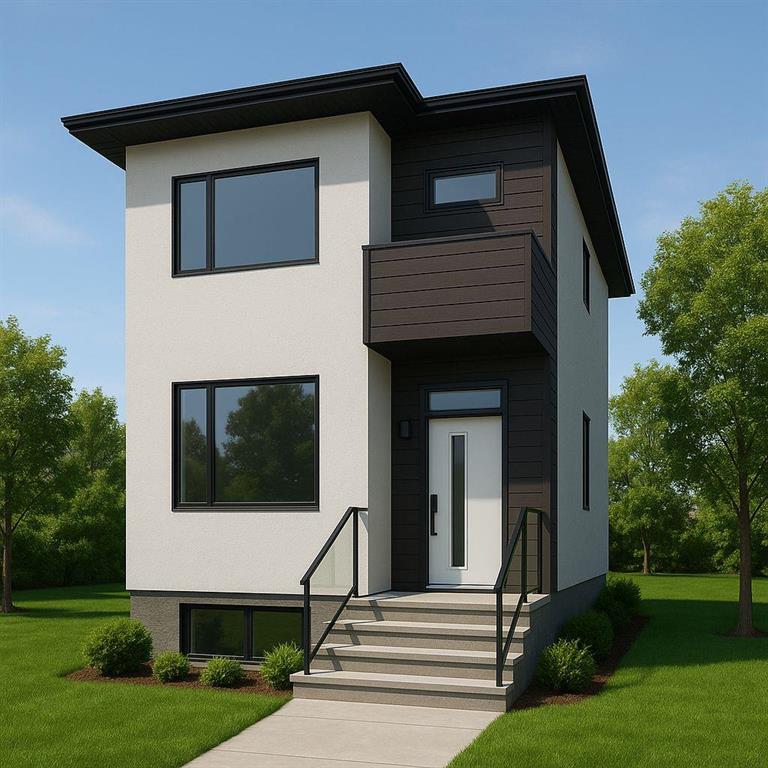
Welcome to 216 TRENT Ave, a brand new duplex on a 30’ wide lot offering 5 bedrooms and 4 full bathrooms, complete with separate entrances and separate utilities for both units. Quick Possession Available. The main unit features a main floor bedroom and full bath, an open-concept living room and kitchen, plus a fully finished basement with 3 bedrooms, 2 full bathrooms—including a private primary bedroom with a walk-in closet and 3-piece ensuite—and a spacious rec room with potential to convert into a 6th bedroom. The upper-level unit offers 2 bedrooms, 1 full bath, an open-concept living space, and kitchen with patio doors leading to a private balcony. Finished with luxury vinyl plank flooring, modern black hardware, designer lighting, and central AC for both units, this home is ideally located just steps from Henderson Hwy and close to all amenities. Perfect for extended families or investors seeking a high-quality, income-generating property.
- Basement Development Fully Finished
- Bathrooms 4
- Bathrooms (Full) 4
- Bedrooms 5
- Building Type Two Storey
- Built In 2025
- Depth 105.00 ft
- Exterior Stucco, Vinyl
- Floor Space 1478 sqft
- Frontage 30.00 ft
- Neighbourhood East Kildonan
- Property Type Residential, Duplex
- Rental Equipment None
- Features
- Air Conditioning-Central
- Air conditioning wall unit
- Balcony - One
- High-Efficiency Furnace
- Laundry - Second Floor
- Main floor full bathroom
- No Pet Home
- No Smoking Home
- Smoke Detectors
- Sump Pump
- Structural wood basement floor
- Parking Type
- No Garage
- Rear Drive Access
- Site Influences
- Back Lane
- Not Landscaped
- Playground Nearby
- Private Yard
- Shopping Nearby
- Subdividable Lot
- Public Transportation
Rooms
| Level | Type | Dimensions |
|---|---|---|
| Main | Living Room | 13.2 ft x 12 ft |
| Kitchen | 10.4 ft x 9.5 ft | |
| Bedroom | 10.1 ft x 9.4 ft | |
| Three Piece Bath | - | |
| Upper | Three Piece Bath | 9 ft x 8.6 ft |
| Bedroom | 11.6 ft x 9.3 ft | |
| Living Room | 10.4 ft x 8.6 ft | |
| Kitchen | 8.6 ft x 7.4 ft | |
| Bedroom | - | |
| Basement | Primary Bedroom | 12 ft x 10.5 ft |
| Three Piece Ensuite Bath | - | |
| Bedroom | 9 ft x 9 ft | |
| Three Piece Bath | - | |
| Recreation Room | 11 ft x 10 ft |



