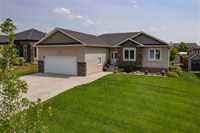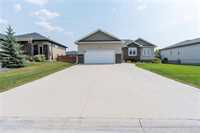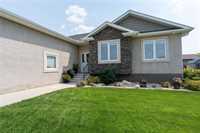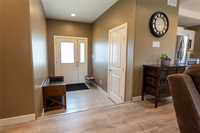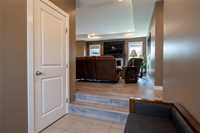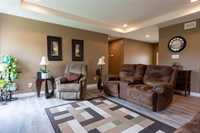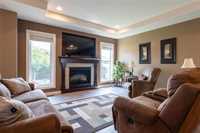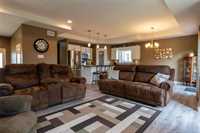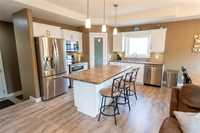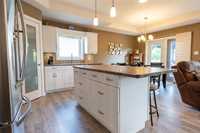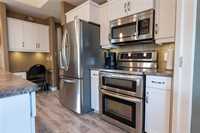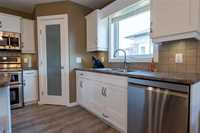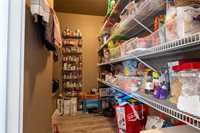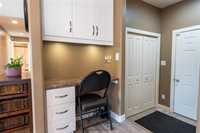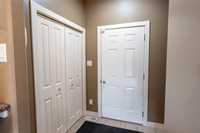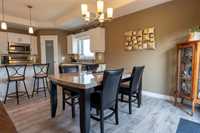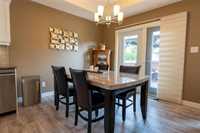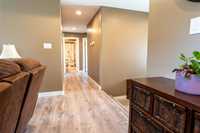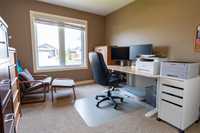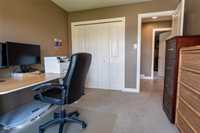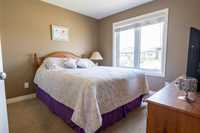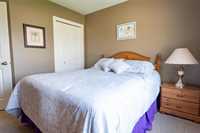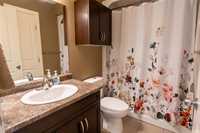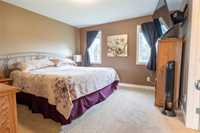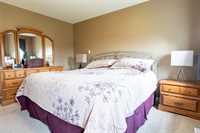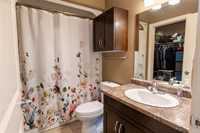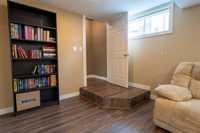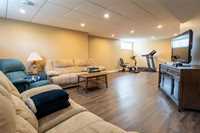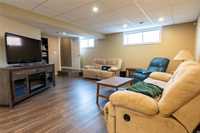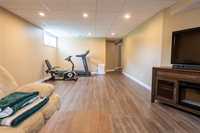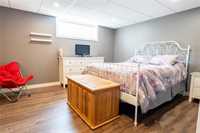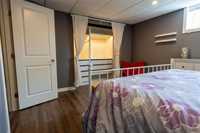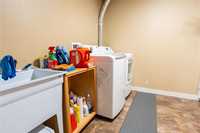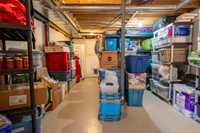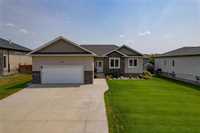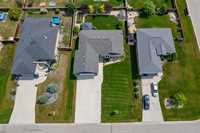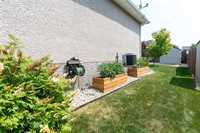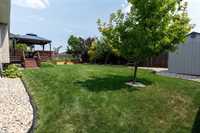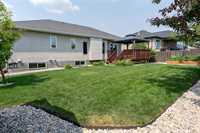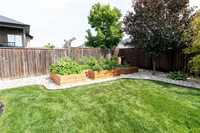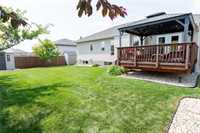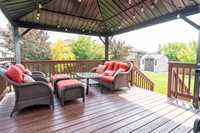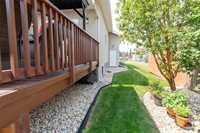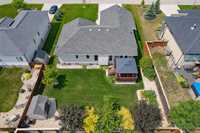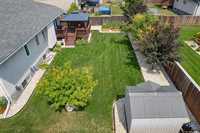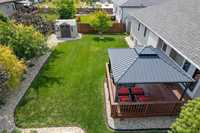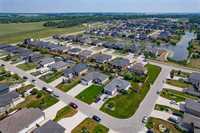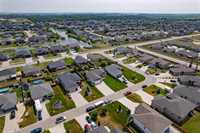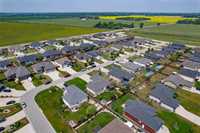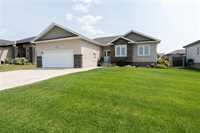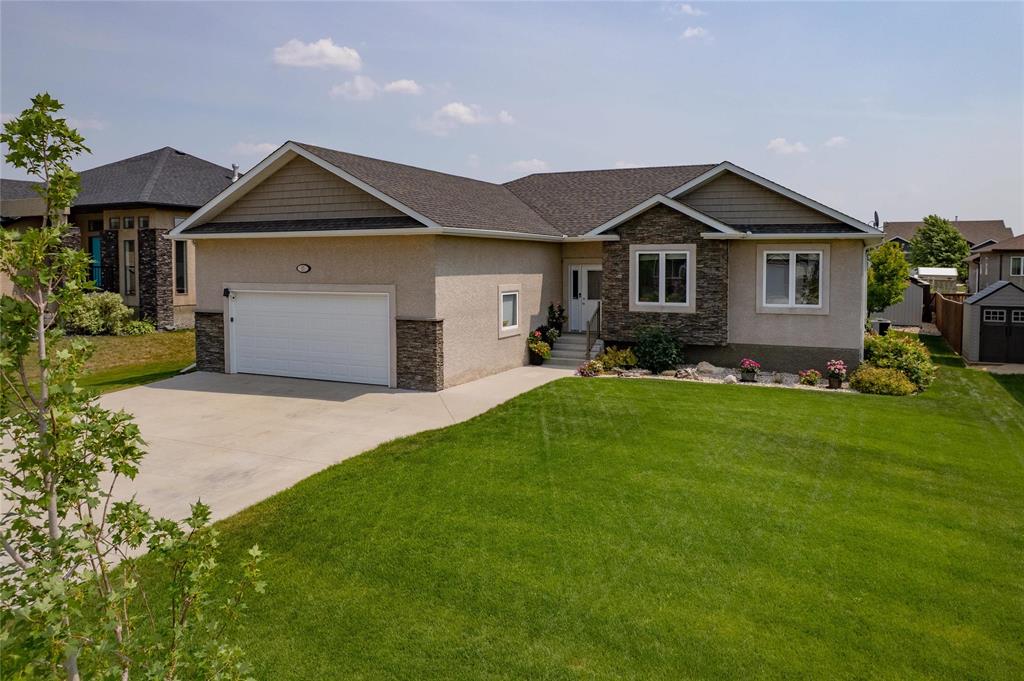
Showings: July 21 | Offers: July 29
This ideal family home has been lovingly maintained by its original owners since 2013. The open-concept layout offers a versatile space for both everyday living and entertaining. Enjoy ample kitchen storage, an oversized pantry, and easy flow to the living and dining areas. The cozy living room features an electric fireplace and large windows overlooking your stunning backyard. All bedrooms are grouped on one side, with the primary offering a spacious walk-in closet and ensuite.
The fully finished lower level includes a large bedroom, full bath, rec room with space for a theatre AND a gym, and plenty of storage—including a dedicated laundry room. The insulated, heated garage is equipped with hot and cold water taps.
Step into a beautifully maintained backyard with mature perennials, ornamental trees for privacy, and seasonal color—low-maintenance and always stunning.
If you're looking for a move-in-ready home on a quiet street with a larger yard, 17 James Way in Oakbank is it!
- Basement Development Fully Finished
- Bathrooms 3
- Bathrooms (Full) 3
- Bedrooms 4
- Building Type Bungalow
- Built In 2013
- Depth 135.00 ft
- Exterior Stone, Stucco
- Fireplace Insert
- Fireplace Fuel Electric
- Floor Space 1400 sqft
- Frontage 75.00 ft
- Gross Taxes $4,042.46
- Neighbourhood Oakbank
- Property Type Residential, Single Family Detached
- Remodelled Basement, Flooring
- Rental Equipment None
- School Division Sunrise
- Tax Year 24
- Total Parking Spaces 8
- Features
- Air Conditioning-Central
- Deck
- Exterior walls, 2x6"
- Heat recovery ventilator
- No Smoking Home
- Sump Pump
- Goods Included
- Blinds
- Dryer
- Dishwasher
- Fridges - Two
- Garage door opener
- Garage door opener remote(s)
- Microwave
- See remarks
- Storage Shed
- Stove
- Window Coverings
- Washer
- Parking Type
- Double Attached
- Site Influences
- Fruit Trees/Shrubs
- Vegetable Garden
- Golf Nearby
- Landscape
- Paved Street
- Playground Nearby
- Shopping Nearby
Rooms
| Level | Type | Dimensions |
|---|---|---|
| Main | Kitchen | 13.16 ft x 11.41 ft |
| Dining Room | 9.5 ft x 10.16 ft | |
| Living Room | 15.5 ft x 13.16 ft | |
| Primary Bedroom | 12.91 ft x 12.25 ft | |
| Three Piece Ensuite Bath | 8.16 ft x 5 ft | |
| Bedroom | 10.58 ft x 10.75 ft | |
| Bedroom | 11.41 ft x 10 ft | |
| Four Piece Bath | 8.16 ft x 5 ft | |
| Lower | Bedroom | 11.91 ft x 14.16 ft |
| Three Piece Bath | 8.25 ft x 4.83 ft | |
| Recreation Room | 28.25 ft x 14.58 ft |


