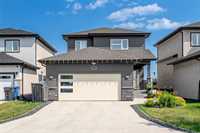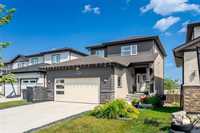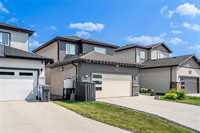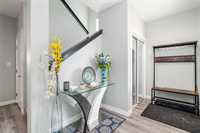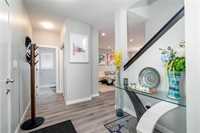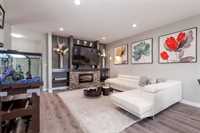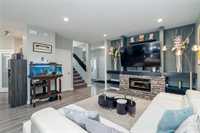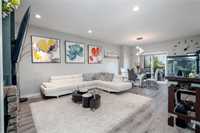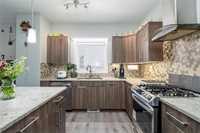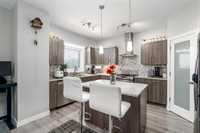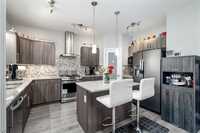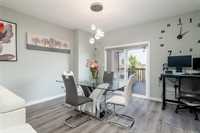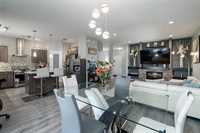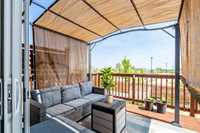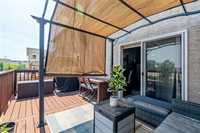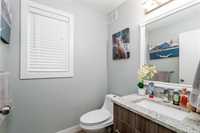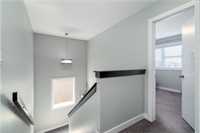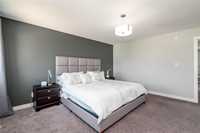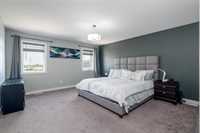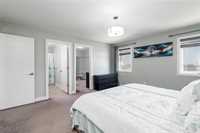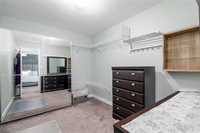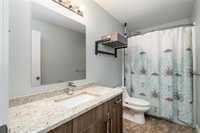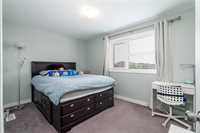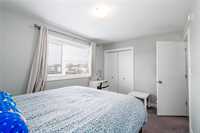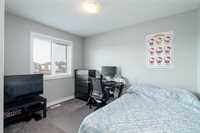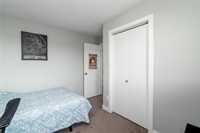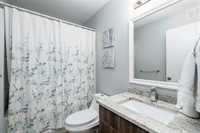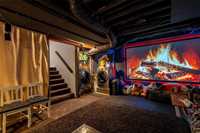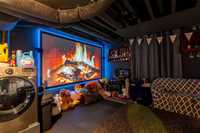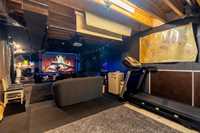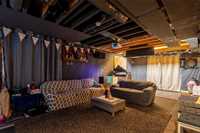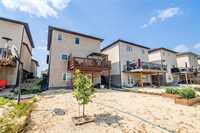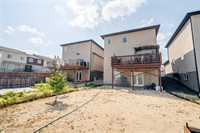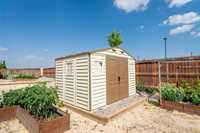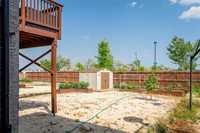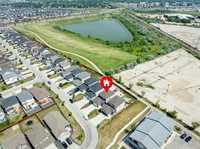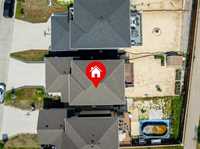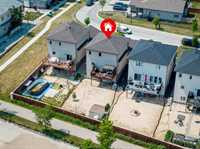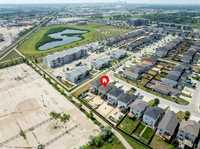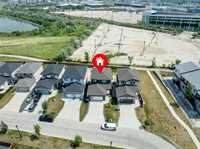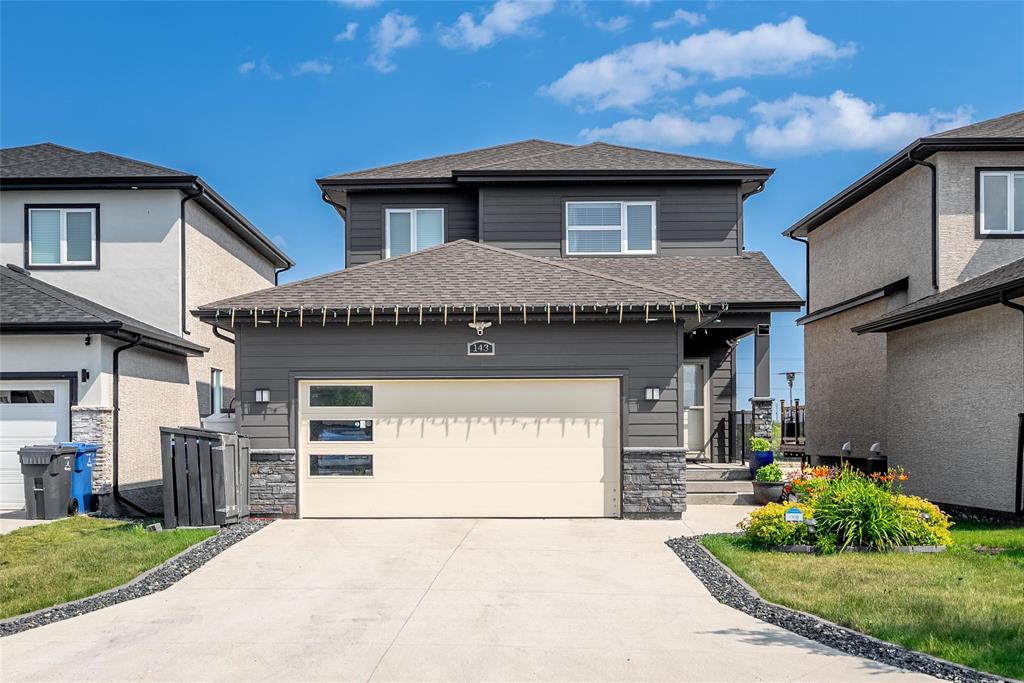
SS now. Offers as received. This stunning 2-storey home features 3 massive bedrooms, 2.5 baths, a balcony deck, hardie board front exterior & a walk-out basement-perfect for growing families looking for space, style & comfort. Step inside to an open concept layout w/ modern finishes, including an electric fireplace in the cozy living room. Kitchen is a showstopper, boasting granite countertops, spacious island & w/ eat-in space, modern backsplash, SS appliances, & plenty of cabinetry. It flows beautifully into the formal dining area, which opens to a deck balcony offering scenic views & a peaceful, nature-inspired ambiance. A convenient half bath is also located on the main floor for guests. Upstairs, you’ll find all three generously sized beds & a 4-piece bath for everyone, while the primary bed features a huge walk-in closet & its own private 4-piece ensuite. Full walk-out basement is a true entertainment oasis, perfect for family gatherings & parties. Parking is easy w/ the heated double attached garage & multiple front parking spaces. Situated in a prime location close to schools, public transit, & commercial areas! A must see!
- Basement Development Unfinished
- Bathrooms 3
- Bathrooms (Full) 2
- Bathrooms (Partial) 1
- Bedrooms 3
- Building Type Two Storey
- Built In 2018
- Depth 131.00 ft
- Exterior Stone, Stucco
- Fireplace Insert
- Fireplace Fuel Electric
- Floor Space 1626 sqft
- Frontage 38.00 ft
- Gross Taxes $5,047.75
- Neighbourhood Devonshire Village
- Property Type Residential, Single Family Detached
- Rental Equipment None
- Tax Year 2024
- Total Parking Spaces 6
- Features
- Air Conditioning-Central
- Balcony - One
- Closet Organizers
- Deck
- Garburator
- High-Efficiency Furnace
- Heat recovery ventilator
- Sump Pump
- Goods Included
- Blinds
- Dryer
- Dishwasher
- Refrigerator
- Garage door opener
- Garage door opener remote(s)
- Stove
- Washer
- Parking Type
- Double Attached
- Site Influences
- Low maintenance landscaped
- Landscaped patio
- Playground Nearby
- Private Setting
- Private Yard
- Shopping Nearby
- Public Transportation
Rooms
| Level | Type | Dimensions |
|---|---|---|
| Main | Living Room | 16 ft x 10.67 ft |
| Dining Room | 12.5 ft x 14.42 ft | |
| Kitchen | 14.67 ft x 11.67 ft | |
| Two Piece Bath | - | |
| Upper | Primary Bedroom | 15.17 ft x 13.92 ft |
| Bedroom | 9.17 ft x 13.58 ft | |
| Bedroom | 11 ft x 11 ft | |
| Four Piece Bath | - | |
| Four Piece Ensuite Bath | - |



