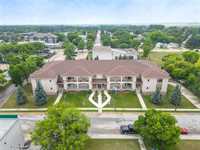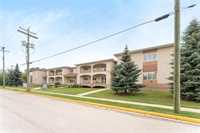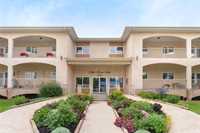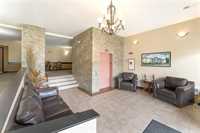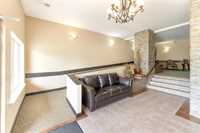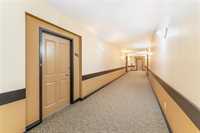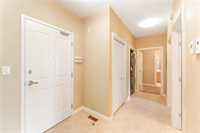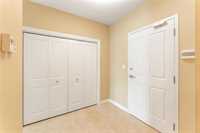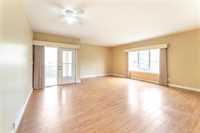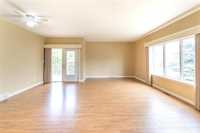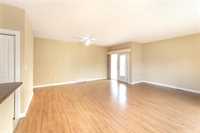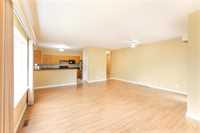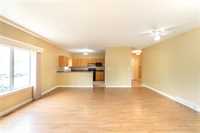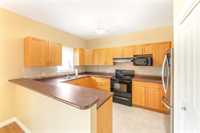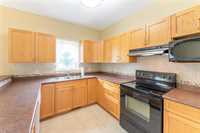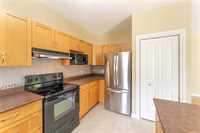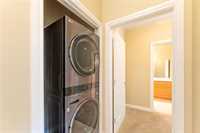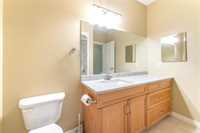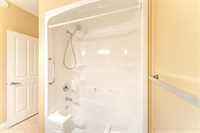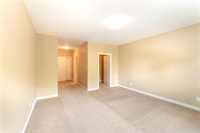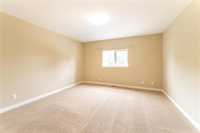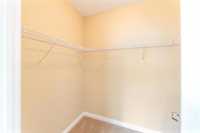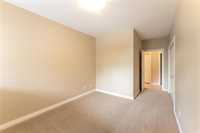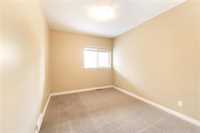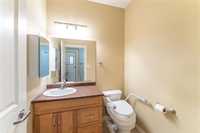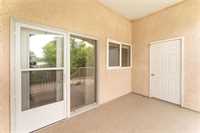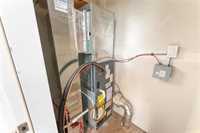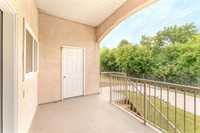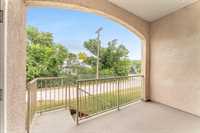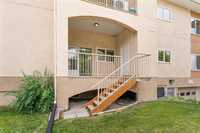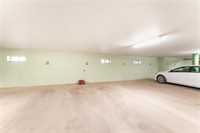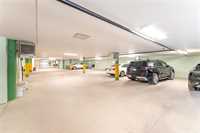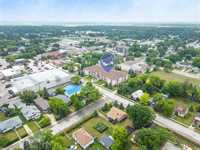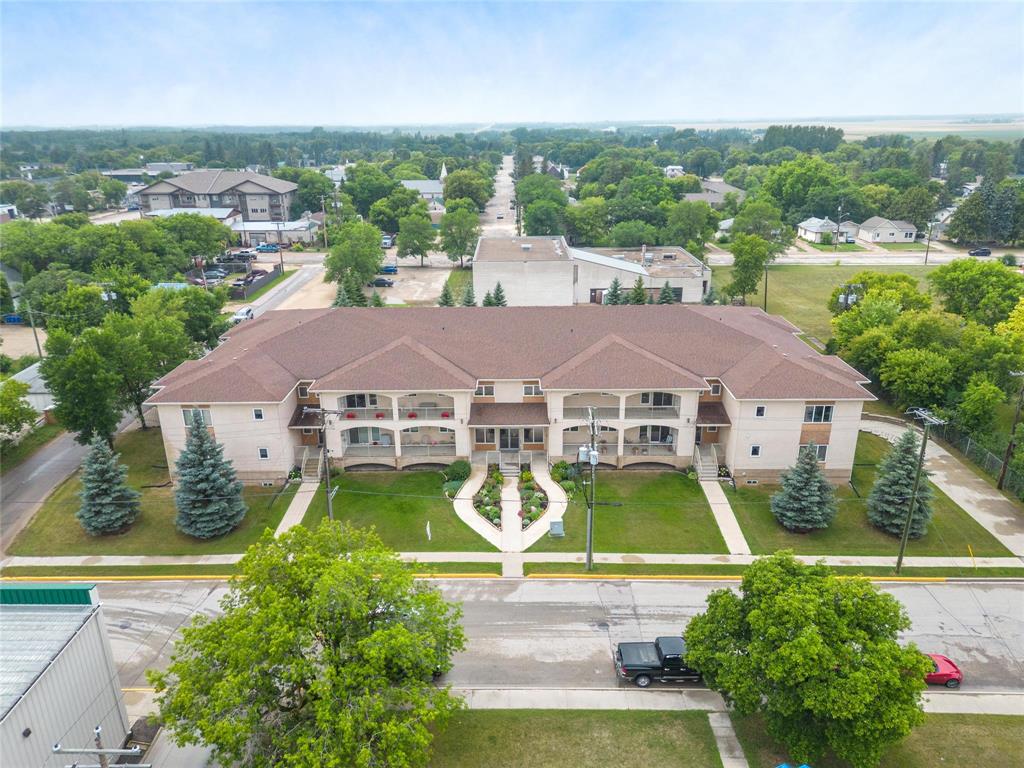
Ready to come and go as you please with comfort & convenience while living in a highly sought after building? If so this Beautiful 2 bed, 2 bath condo perfectly located in middle of Beausejour is your opportunity to make that move! Moya Doma Suites offers heated underground parking, a common room - great for family gatherings, wide hallways, an elevator & the building is located just a short distance to grocery stores, parks, schools & Park Avenue. This ground level corner unit offers a unique 2 entry points - you can enter through the hallway of the building or off your covered 12x7 balcony. Well kept & ready for new owner the layout offers over 1200 sq ft with an open concept living room, dining room & kitchen. All appliances will stay & there's no lack of cupboard & counter space. Newer stackable washer & dryer are located just off the main bathroom & 2 bedrooms can be found down the hallway. The large primary bedrooms features a walk-in closet & 4 pce en-suite bathroom too. Here's your chance to have a gorgeous condo & a lifestyle that allows you spend more time doing what you enjoy year round! Book your showing today!
- Bathrooms 2
- Bathrooms (Full) 1
- Bathrooms (Partial) 1
- Bedrooms 2
- Building Type One Level
- Built In 2010
- Condo Fee $448.48 Monthly
- Exterior Stucco
- Floor Space 1225 sqft
- Frontage 1.00 ft
- Gross Taxes $3,023.03
- Neighbourhood R03
- Property Type Condominium, Apartment
- Rental Equipment None
- School Division Sunrise
- Tax Year 25
- Amenities
- Elevator
- Garage Door Opener
- In-Suite Laundry
- Condo Fee Includes
- Contribution to Reserve Fund
- Insurance-Common Area
- Landscaping/Snow Removal
- Features
- Air Conditioning-Central
- Balcony - One
- Closet Organizers
- Laundry - Main Floor
- Main Floor Unit
- No Smoking Home
- Pet Friendly
- Goods Included
- Dryer
- Dishwasher
- Refrigerator
- Garage door opener
- Garage door opener remote(s)
- Microwave
- Stove
- Window Coverings
- Washer
- Parking Type
- Garage door opener
- Heated
- Insulated
- Single Indoor
- Underground
- Site Influences
- Corner
- Shopping Nearby
- View
Rooms
| Level | Type | Dimensions |
|---|---|---|
| Main | Kitchen | 10 ft x 9 ft |
| Dining Room | 13.75 ft x 8.25 ft | |
| Living Room | 12 ft x 20 ft | |
| Primary Bedroom | 14.83 ft x 14.5 ft | |
| Four Piece Ensuite Bath | 8.83 ft x 4 ft | |
| Bedroom | 12 ft x 9.67 ft | |
| Two Piece Bath | 5.83 ft x 5.68 ft | |
| Foyer | 6.83 ft x 7 ft |


