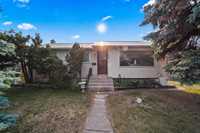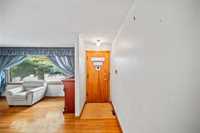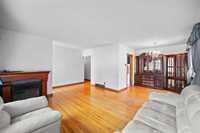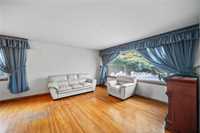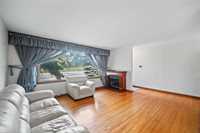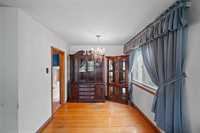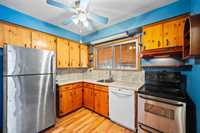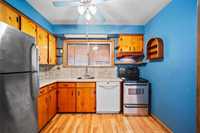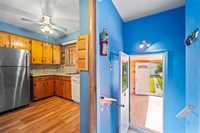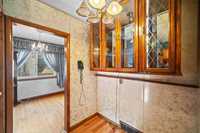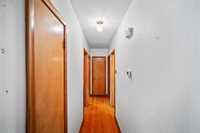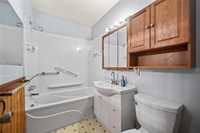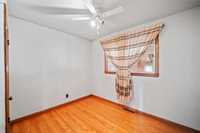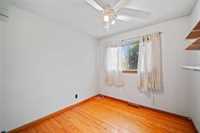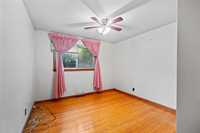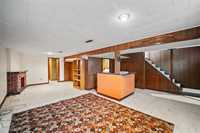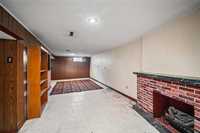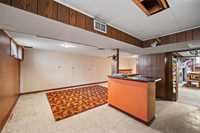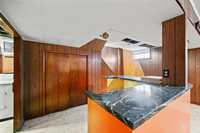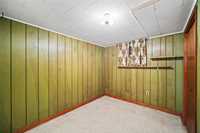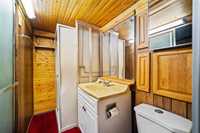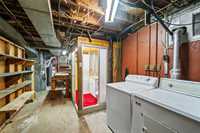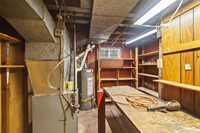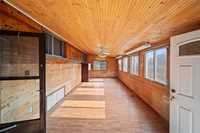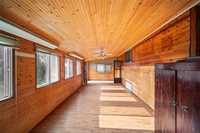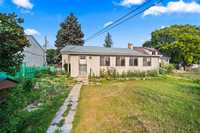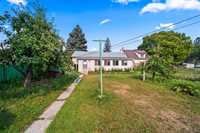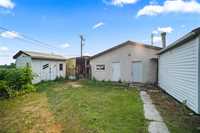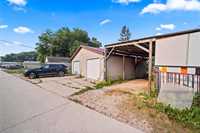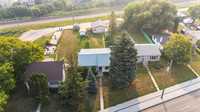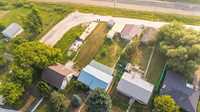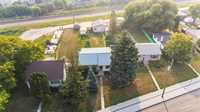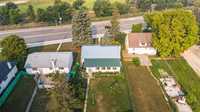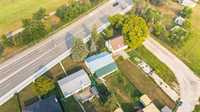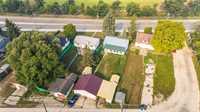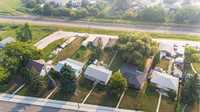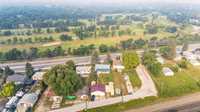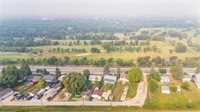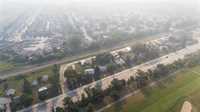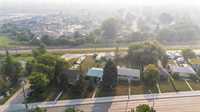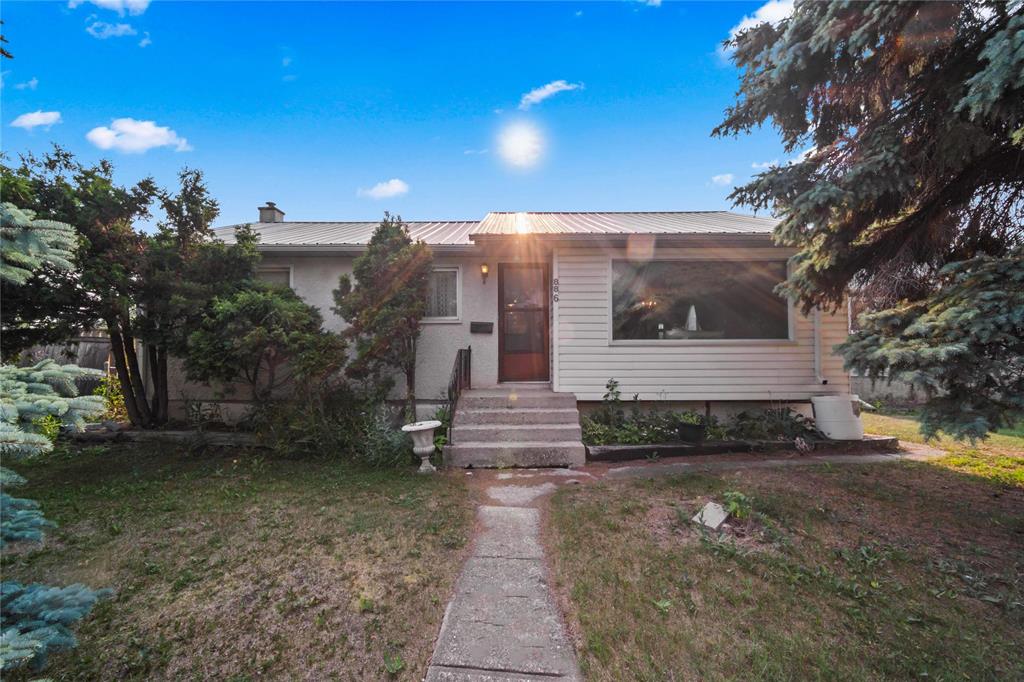
S/S Monday July 21st/25. Offers presented in the evening Tuesday, July 29th/25. Opportunity Knocks with the 992 sq foot bungalow. The main floor features a classic L-shaped design with large windows, original hardwood floors, an updated bathroom and 3 bedrooms. The kitchen is tucked to the back overlooking the enormous 3-season sunroom and backyard. The finished lower level offers even more living space with an open concept design, a 3-piece bath and an extra room perfect for an office or hobby room. The backyard is massive as the property is over 175 ft deep; it is fully fenced, has multiple outbuildings, a double detached garage, a carport and even apple trees! Upgrades include a HE furnace, HWT, metal roof. A little TLC will make this property shine! Book your showing today!
- Basement Development Fully Finished
- Bathrooms 2
- Bathrooms (Full) 2
- Bedrooms 3
- Building Type Bungalow
- Built In 1956
- Exterior Stucco, Vinyl
- Floor Space 992 sqft
- Gross Taxes $3,645.15
- Neighbourhood Windsor Park
- Property Type Residential, Single Family Detached
- Rental Equipment None
- School Division Louis Riel (WPG 51)
- Tax Year 2024
- Features
- Air Conditioning-Central
- Parking Type
- Carport
- Double Detached
- Site Influences
- Fenced
- Flat Site
- Golf Nearby
- Paved Street
- Playground Nearby
- Treed Lot
Rooms
| Level | Type | Dimensions |
|---|---|---|
| Main | Living Room | 15 ft x 13.4 ft |
| Dining Room | 8.1 ft x 8.4 ft | |
| Kitchen | 13.11 ft x 11.7 ft | |
| Bedroom | 9.1 ft x 11.7 ft | |
| Primary Bedroom | 10.7 ft x 11.7 ft | |
| Four Piece Bath | - | |
| Bedroom | 10.7 ft x 8.1 ft | |
| Basement | Recreation Room | 27.8 ft x 22.1 ft |
| Office | 10.8 ft x 10.5 ft | |
| Three Piece Bath | - |


