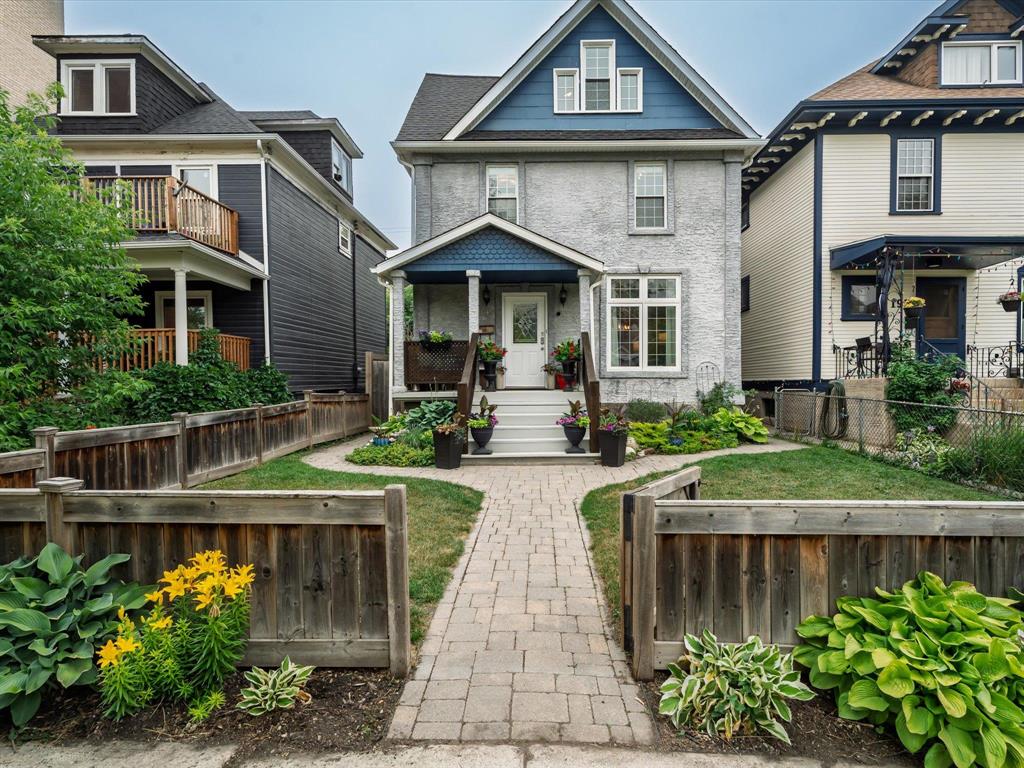Century 21 Bachman & Associates
360 McMillan Avenue, Winnipeg, MB, R3L 0N2

S/S July 23, OTP July 30. Wolseley perfection inside & out! This fabulous character gem offers nearly 2,000 sq ft of charm & modern comfort. Beautiful cub appeal and front porch seating then walk in and admire the soaring tin ceilings, stunning staircase details, and sun-filled rooms offer timeless warmth, while thoughtful updates—electrical, plumbing, shingles, aluminum soffits, fascia, vents, 2 stage gas furnace, A/C, pull out windows (and more) —bring confidence and convenience. The spacious layout includes a bright and sunny LR and DR, soaring ceilings ( 5.1 surround sound incl.) to the very functional Kitchen including appliances. Easy entertaining! With 3 generous sized bedrooms, 1.5 baths, a 2nd floor balcony, main floor laundry, full basement (3rd bath rough in plumbing) and a dreamy upper loft, you’ll fall in love the moment you walk in. Wrap around stone paving, back fencing with sliding gate. Located in the heart of Wolseley—lovely neighbors, walk, bike, explore local shops ,markets and cafés just steps away. Nothing to do but move in and enjoy this beautiful blend of vintage soul and modern ease! Easy central location & quick commute. Visit Youtube Video Tour, more info & Feature Sheet!
| Level | Type | Dimensions |
|---|---|---|
| Main | Living Room | 13.23 ft x 11.86 ft |
| Dining Room | 12.89 ft x 11.93 ft | |
| Kitchen | 15.43 ft x 7.62 ft | |
| Two Piece Bath | - | |
| Laundry Room | 7.19 ft x 6.7 ft | |
| Mudroom | 10.46 ft x 7.73 ft | |
| Upper | Bedroom | 10.85 ft x 8.96 ft |
| Bedroom | 12.05 ft x 9.81 ft | |
| Primary Bedroom | 15.56 ft x 14.43 ft | |
| Walk-in Closet | - | |
| Great Room | 26.94 ft x 17.4 ft | |
| Four Piece Bath | - |