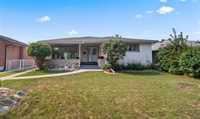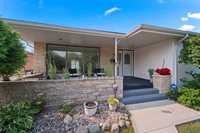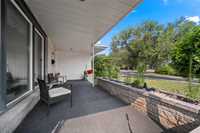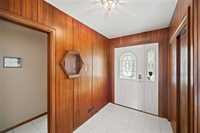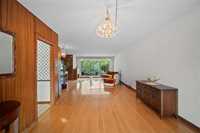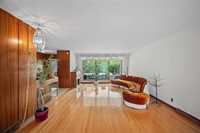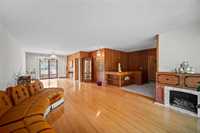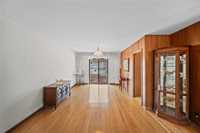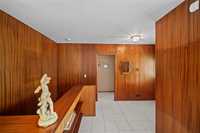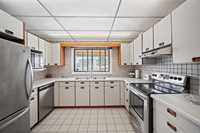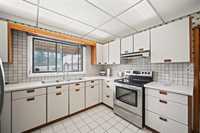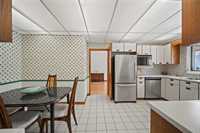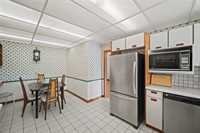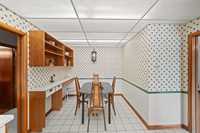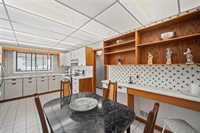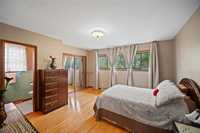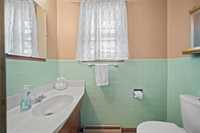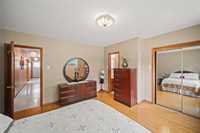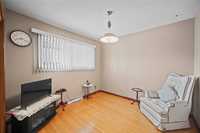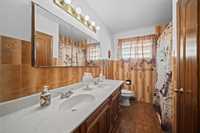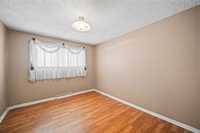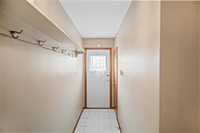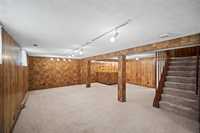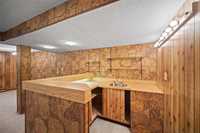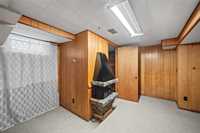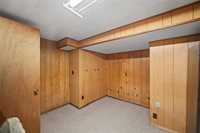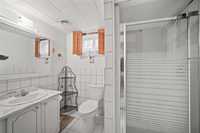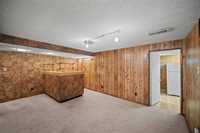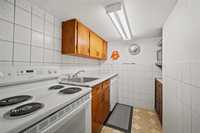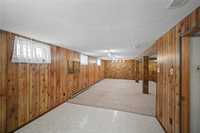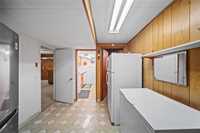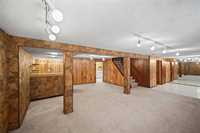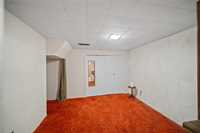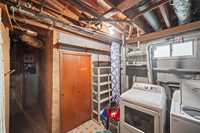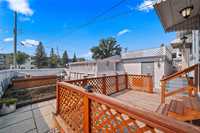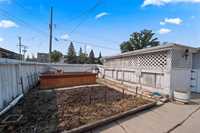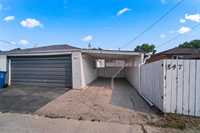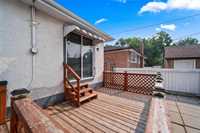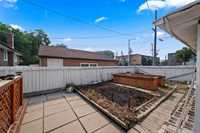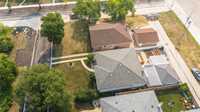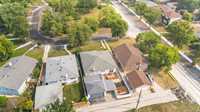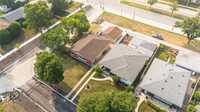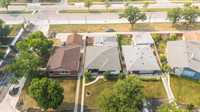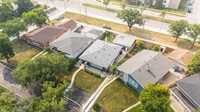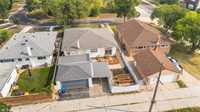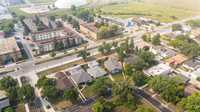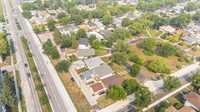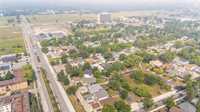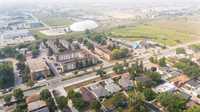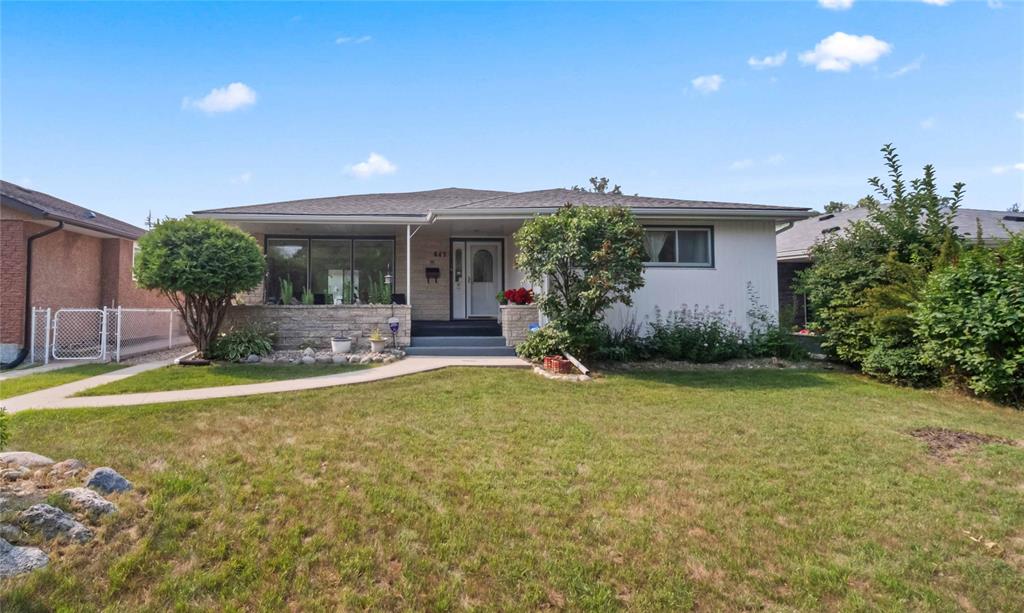
S/S July 21st. OTP on July 29th. Rarely available 1,533 sf bungalow situated on a quiet bay that fronts green space in River Heights. This home is LOADED with character from he moment you walk through the front door with its large entrance and wood panelled walls that surround it and extend into the formal Living + Dining rooms that have beautiful hardwood floors and big bright windows. The eat-in kitchen has lots of cabinetry with stainless steel appliances and backsplash. There are 3 bedrooms on the main floor with the primary having lots of room for furniture and is complete with a large closet and 2 pc ensuite bath. Downstairs the basement is fully finished with a large rec-room with wet bar, 3 pc bathroom and lots of storage. The yard is fenced and landscaped with a large covered front porch, deck and garden in the back as well as a large double garage and single car port.
- Basement Development Fully Finished
- Bathrooms 3
- Bathrooms (Full) 2
- Bathrooms (Partial) 1
- Bedrooms 3
- Building Type Bungalow
- Built In 1960
- Depth 109.00 ft
- Exterior Brick & Siding, Stucco
- Floor Space 1533 sqft
- Frontage 50.00 ft
- Gross Taxes $6,772.18
- Neighbourhood River Heights South
- Property Type Residential, Single Family Detached
- Rental Equipment None
- School Division Pembina Trails (WPG 7)
- Tax Year 2024
- Features
- Air Conditioning-Central
- Goods Included
- Dryer
- Dishwasher
- Refrigerator
- Garage door opener
- Garage door opener remote(s)
- Stove
- Washer
- Parking Type
- Carport
- Double Detached
- Site Influences
- Cul-De-Sac
- Fenced
- Park/reserve
- Playground Nearby
- Shopping Nearby
- Public Transportation
Rooms
| Level | Type | Dimensions |
|---|---|---|
| Main | Living Room | 14.2 ft x 21.7 ft |
| Dining Room | 11.5 ft x 12 ft | |
| Kitchen | 12 ft x 11.8 ft | |
| Breakfast Nook | 9.3 ft x 6.7 ft | |
| Primary Bedroom | 13.3 ft x 13.1 ft | |
| Two Piece Ensuite Bath | - | |
| Bedroom | 12.7 ft x 10 ft | |
| Four Piece Bath | - | |
| Bedroom | 10.3 ft x 10.7 ft | |
| Basement | Recreation Room | 23.9 ft x 33.7 ft |
| Den | 10.9 ft x 15 ft | |
| Four Piece Bath | - | |
| Second Kitchen | 6.11 ft x 8 ft | |
| Other | 11.6 ft x 7 ft |


