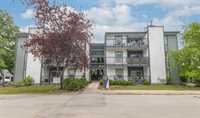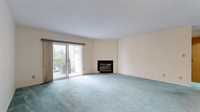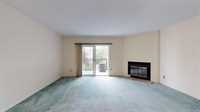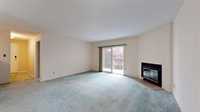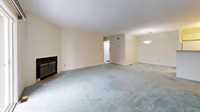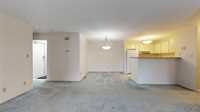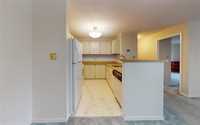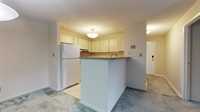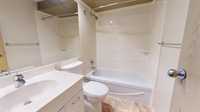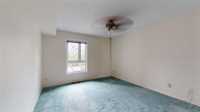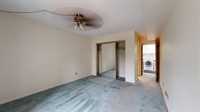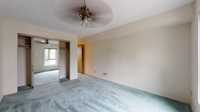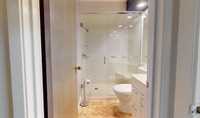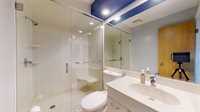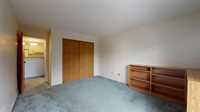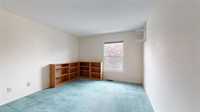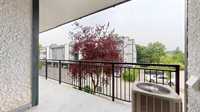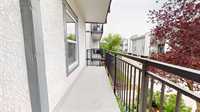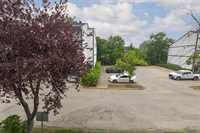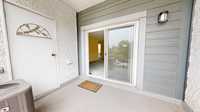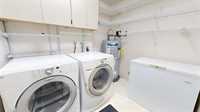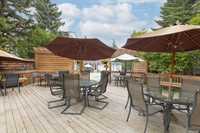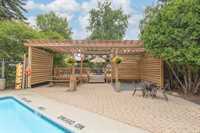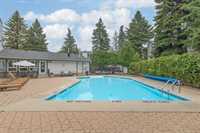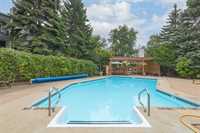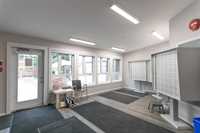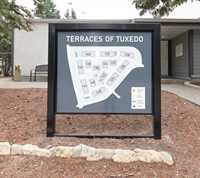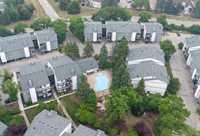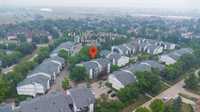Offers reviewed as received.
Discover comfortable condo living in the heart of Tuxedo! Close to it all! This bright and spacious 2-bedroom, 2-bathroom unit offers the perfect blend of comfort and convenience. The open-concept layout features a well-appointed kitchen that flows seamlessly into the dining area and cozy living room, complete with a warm gas fireplace. Step out onto your private balcony—a perfect spot to unwind after a long day! The primary bedroom includes a private ensuite bathroom, offering comfort and convenience. Enjoy top-notch building amenities including an inviting inground pool, a peaceful picnic area, and a secure, locked-off mail room for added security. This condo offers not just a comfortable home, but a lifestyle. And the location? Unbeatable! Just minutes from Assiniboine Park, Tuxedo Golf Course, IKEA, and Outlet Collection Winnipeg—you’ll have shopping, recreation, and green space right at your doorstep! Don’t miss this opportunity to own in one of Winnipeg’s most sought-after communities! Priced to Sell! Won’t last long! Call to schedule your private showing today!
- Bathrooms 2
- Bathrooms (Full) 2
- Bedrooms 2
- Building Type One Level
- Built In 1984
- Condo Fee $474.33 Monthly
- Exterior Stucco, Wood Siding
- Fireplace Corner
- Fireplace Fuel Wood
- Floor Space 1074 sqft
- Gross Taxes $2,689.60
- Neighbourhood Tuxedo
- Property Type Condominium, Apartment
- Rental Equipment None
- Tax Year 2024
- Total Parking Spaces 2
- Amenities
- In-Suite Laundry
- Visitor Parking
- Picnic Area
- Pool Outdoor
- Professional Management
- Condo Fee Includes
- Contribution to Reserve Fund
- Caretaker
- Insurance-Common Area
- Landscaping/Snow Removal
- Management
- Parking
- Recreation Facility
- Water
- Features
- Air Conditioning-Central
- Balcony - One
- Closet Organizers
- Deck
- Laundry - Main Floor
- Main floor full bathroom
- No Smoking Home
- Pool, inground
- Pet Friendly
- Goods Included
- Blinds
- Dryer
- Dishwasher
- Refrigerator
- Freezer
- Hood fan
- Stove
- Window Coverings
- Washer
- Parking Type
- Plug-In
- Outdoor Stall
- Site Influences
- Golf Nearby
- Landscaped deck
- Paved Street
- Playground Nearby
- Public Swimming Pool
- Shopping Nearby
- Public Transportation
Rooms
| Level | Type | Dimensions |
|---|---|---|
| Main | Kitchen | 8.42 ft x 8 ft |
| Dining Room | 8.42 ft x 7.42 ft | |
| Living Room | 16 ft x 11.42 ft | |
| Primary Bedroom | 13.42 ft x 11.42 ft | |
| Three Piece Ensuite Bath | 8.42 ft x 5 ft | |
| Bedroom | 15 ft x 11.42 ft | |
| Laundry Room | 7.42 ft x 7 ft | |
| Four Piece Bath | 7.42 ft x 5 ft |


