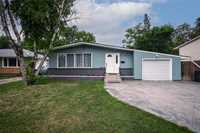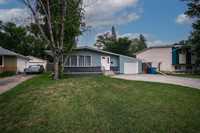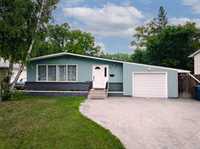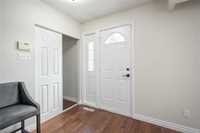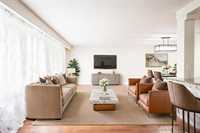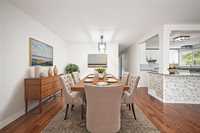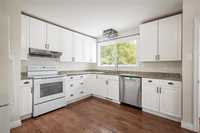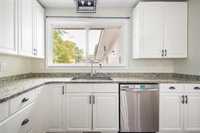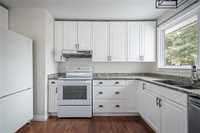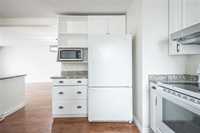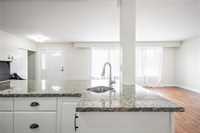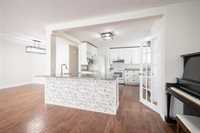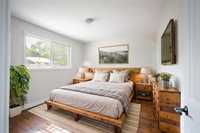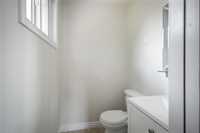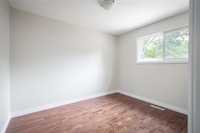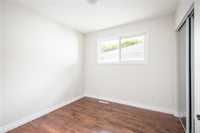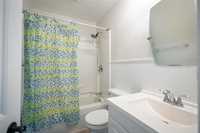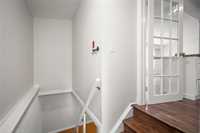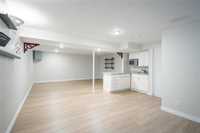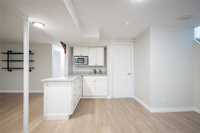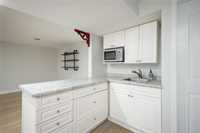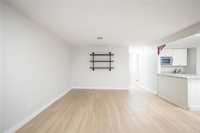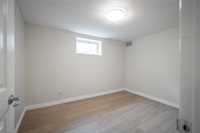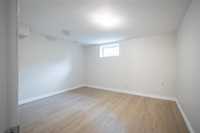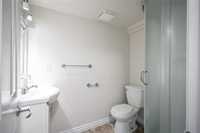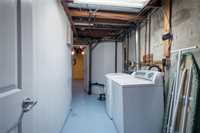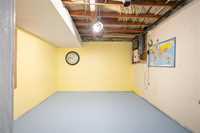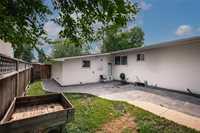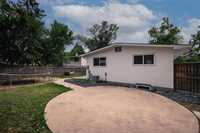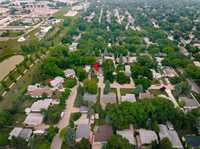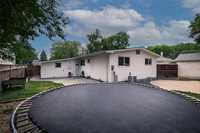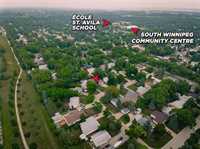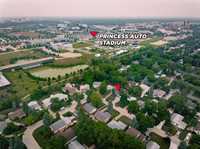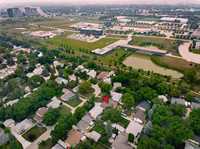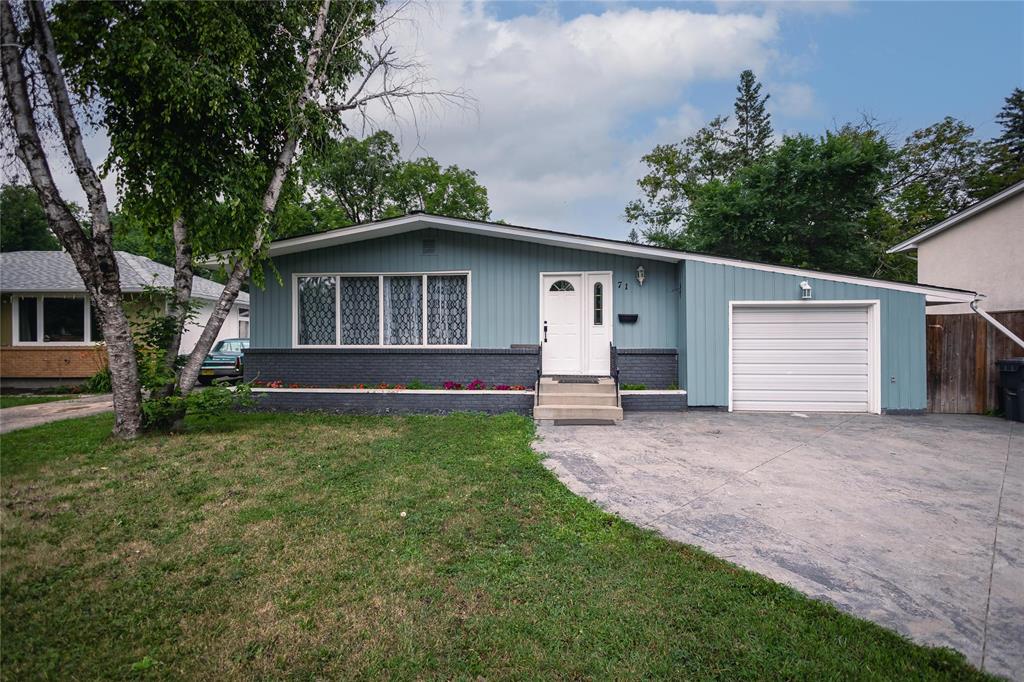
S/S Now. Offer as received.O/H July 27(Sun) from 2-4Pm.Welcome to 71 Temple Bay beautiful 5 bedroom and 2 full bathroom house with a single attached garage is nestled in a quite neighborhood of Fort Richmond. House features open concept layout. Main floor have 3 generous size bedrooms and a full bathroom where master bedroom also comes with a 2 piece bathroom and a walk in closet. Beautiful kitchen and spacious living and dining room gives ample space to spend time with family. Basement is good size with 2 additional generous size bedrooms and a full bathroom and also a wet bar. There is a separate entrance to basement. Basement also have another storage room and laundry. Backyard is huge which is perfect for all your friends and family gatherings in those beautiful summer parties. House has been renovated with fresh paint and new basement flooring. All appliances deemed to be working but sold in as is condition. House is close to all basic amenities like shopping, public transport, schools ,parks and moreover its close to University of Manitoba. Its a great investment opportunity too. Book your showings today!!
- Basement Development Fully Finished
- Bathrooms 3
- Bathrooms (Full) 2
- Bathrooms (Partial) 1
- Bedrooms 5
- Building Type Bungalow
- Built In 1965
- Exterior Stucco, Vinyl
- Floor Space 1220 sqft
- Gross Taxes $4,221.02
- Neighbourhood Fort Richmond
- Property Type Residential, Single Family Detached
- Remodelled Flooring
- Rental Equipment None
- School Division Winnipeg (WPG 1)
- Tax Year 2024
- Features
- Air Conditioning-Central
- Bar wet
- Dog run fenced in
- High-Efficiency Furnace
- Main floor full bathroom
- Goods Included
- Dryer
- Dishwasher
- Refrigerator
- Microwaves - Two
- Storage Shed
- Stove
- Window Coverings
- Washer
- Parking Type
- Single Attached
- Site Influences
- Fenced
- Shopping Nearby
- Public Transportation
Rooms
| Level | Type | Dimensions |
|---|---|---|
| Main | Primary Bedroom | 12 ft x 11 ft |
| Bedroom | 11 ft x 9.17 ft | |
| Bedroom | 9.8 ft x 9.25 ft | |
| Living Room | 12 ft x 10.6 ft | |
| Dining Room | 12.4 ft x 9.25 ft | |
| Kitchen | 14.5 ft x 12.92 ft | |
| Two Piece Ensuite Bath | - | |
| Four Piece Bath | - | |
| Basement | Recreation Room | 20 ft x 14.25 ft |
| Bedroom | 11.8 ft x 10.2 ft | |
| Bedroom | 11 ft x 11.25 ft | |
| Three Piece Bath | - |



